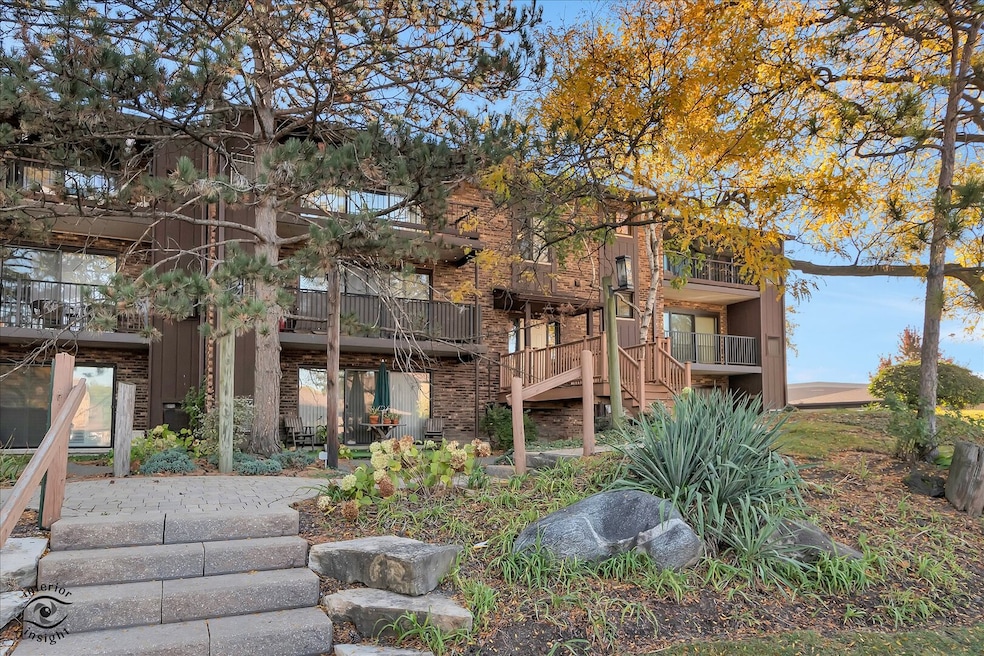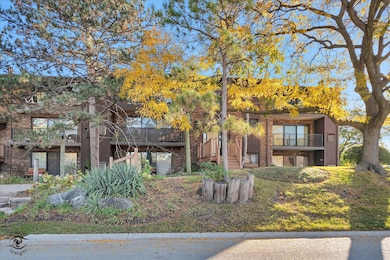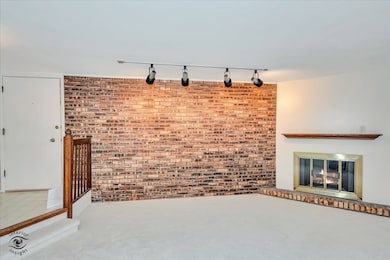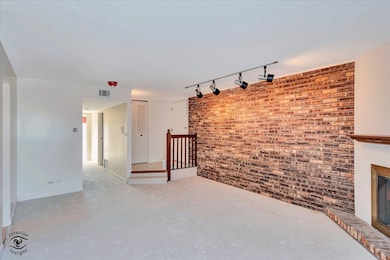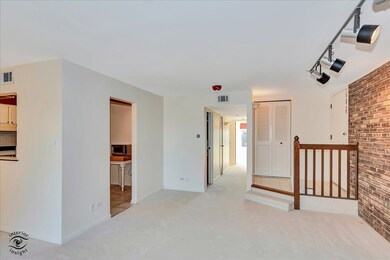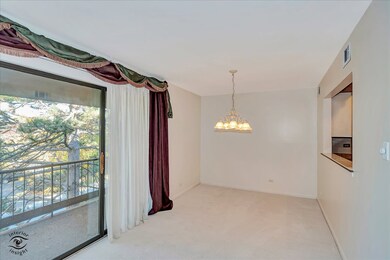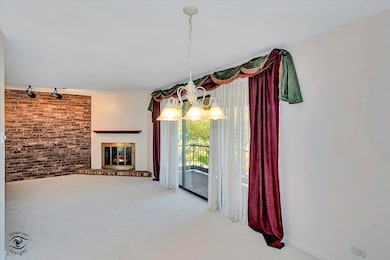1327 Cass Ln E Unit 301 Westmont, IL 60559
South Westmont NeighborhoodEstimated payment $1,795/month
Total Views
6,998
2
Beds
2
Baths
1,100
Sq Ft
$154
Price per Sq Ft
Highlights
- L-Shaped Dining Room
- Community Pool
- Resident Manager or Management On Site
- Holmes Elementary School Rated A-
- Balcony
- Laundry Room
About This Home
Fantastic opportunity to make this lovely unit your own! Largest 2BR Model in The Piers. Eat in Kitchen w/pantry. Full size laundry in the unit. Large Master suite w/bathroom and Walk in Closet. Large balcony w/Sunset Views. Living Room with corner fireplace. Lovely, wooded complex with outdoor pool. Private Garage #4 on the South Side of the building. Ample guest parking. New carpeting throughout. Rooms have been freshly painted. New dishwasher. This condo is being sold "AS IS." No investors, rentals are restricted.
Property Details
Home Type
- Condominium
Est. Annual Taxes
- $3,504
Year Built
- Built in 1975
HOA Fees
- $612 Monthly HOA Fees
Parking
- 1 Car Garage
- Driveway
- Parking Included in Price
Home Design
- Entry on the 3rd floor
- Brick Exterior Construction
- Asphalt Roof
- Concrete Perimeter Foundation
Interior Spaces
- 1,100 Sq Ft Home
- 3-Story Property
- Gas Log Fireplace
- Family Room
- Living Room with Fireplace
- L-Shaped Dining Room
- Storage
Kitchen
- Range
- Microwave
- Dishwasher
Flooring
- Carpet
- Ceramic Tile
Bedrooms and Bathrooms
- 2 Bedrooms
- 2 Potential Bedrooms
- 2 Full Bathrooms
Laundry
- Laundry Room
- Dryer
- Washer
Outdoor Features
- Balcony
Utilities
- Forced Air Heating and Cooling System
- Heating System Uses Natural Gas
- Lake Michigan Water
Listing and Financial Details
- Homeowner Tax Exemptions
Community Details
Overview
- Association fees include water, parking, insurance, pool, exterior maintenance, lawn care, scavenger, snow removal
- 6 Units
- Manager Association, Phone Number (847) 459-0000
- The Piers Subdivision, Large 2 Bedroom Floorplan
- Property managed by First Service Residential
Recreation
- Community Pool
Pet Policy
- Dogs and Cats Allowed
Security
- Resident Manager or Management On Site
Map
Create a Home Valuation Report for This Property
The Home Valuation Report is an in-depth analysis detailing your home's value as well as a comparison with similar homes in the area
Home Values in the Area
Average Home Value in this Area
Tax History
| Year | Tax Paid | Tax Assessment Tax Assessment Total Assessment is a certain percentage of the fair market value that is determined by local assessors to be the total taxable value of land and additions on the property. | Land | Improvement |
|---|---|---|---|---|
| 2024 | $3,504 | $60,069 | $11,618 | $48,451 |
| 2023 | $3,326 | $55,220 | $10,680 | $44,540 |
| 2022 | $3,015 | $49,030 | $9,480 | $39,550 |
| 2021 | $2,913 | $48,470 | $9,370 | $39,100 |
| 2020 | $2,854 | $47,510 | $9,180 | $38,330 |
| 2019 | $2,761 | $45,590 | $8,810 | $36,780 |
| 2018 | $2,414 | $39,640 | $7,660 | $31,980 |
| 2017 | $1,989 | $34,130 | $7,370 | $26,760 |
| 2016 | $1,936 | $32,570 | $7,030 | $25,540 |
| 2015 | $1,889 | $30,640 | $6,610 | $24,030 |
| 2014 | $1,832 | $29,790 | $6,430 | $23,360 |
| 2013 | $2,078 | $33,690 | $7,270 | $26,420 |
Source: Public Records
Property History
| Date | Event | Price | List to Sale | Price per Sq Ft |
|---|---|---|---|---|
| 11/15/2025 11/15/25 | Pending | -- | -- | -- |
| 11/15/2025 11/15/25 | For Sale | $169,900 | 0.0% | $154 / Sq Ft |
| 10/22/2025 10/22/25 | For Sale | $169,900 | -- | $154 / Sq Ft |
Source: Midwest Real Estate Data (MRED)
Purchase History
| Date | Type | Sale Price | Title Company |
|---|---|---|---|
| Warranty Deed | $100,000 | -- |
Source: Public Records
Mortgage History
| Date | Status | Loan Amount | Loan Type |
|---|---|---|---|
| Open | $95,000 | Purchase Money Mortgage |
Source: Public Records
Source: Midwest Real Estate Data (MRED)
MLS Number: 12502992
APN: 09-21-213-189
Nearby Homes
- 63 W 64th St Unit 102
- 107 65th Lake Dr Unit 202
- 47 W Pier Dr Unit 102
- 6655 S Cass Ave Unit 5D
- 1145 Lacebark Ct
- 245 Carlisle Ave
- 313 Cromwell Ct
- 1408 Spruce Ln
- 407 Beechwood Dr
- 6808 Scotch Pine Trail
- 907 S Williams St Unit 210
- 425 Beechwood Dr
- 1209 W Charles Ln
- 1208 Connamara Ct
- 1813 Kelly Ct
- 725 Heath Ct
- 1614 Holly Ave
- 6225 Western Ave
- 1109 71st St
- 6540 Bentley Ave
