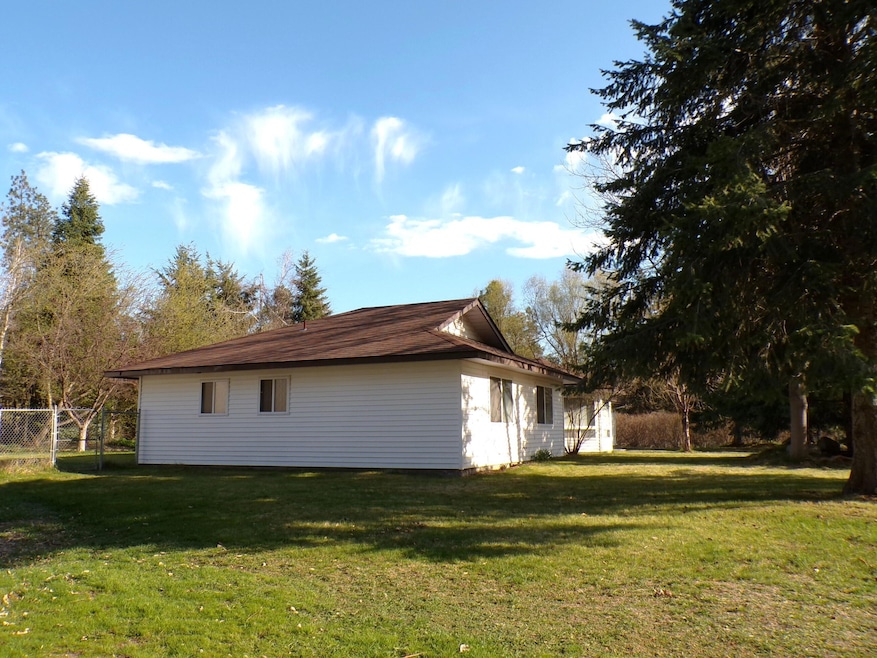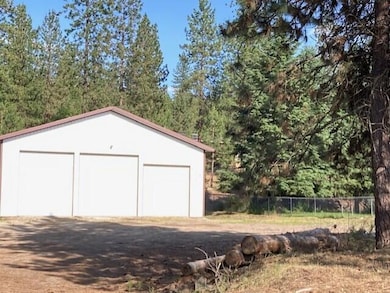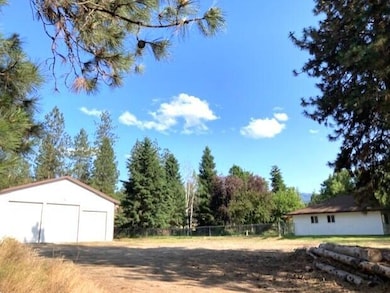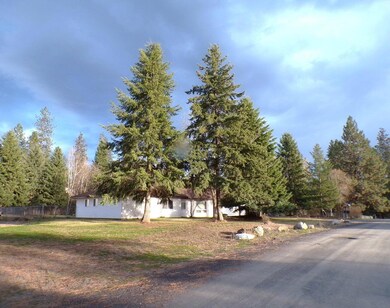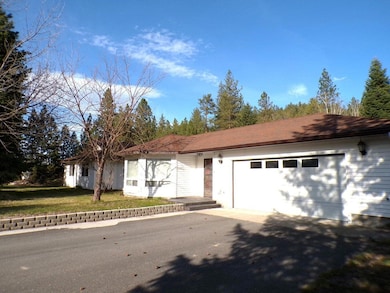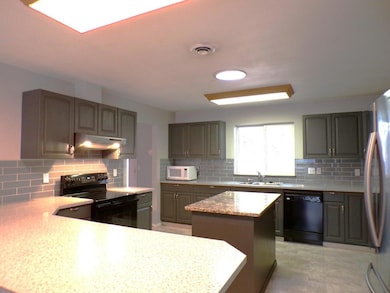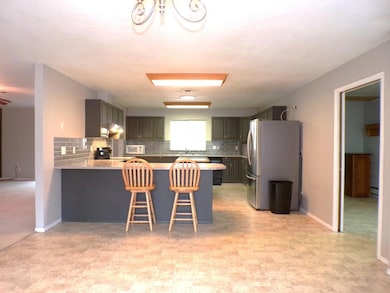1327 Columbia Crest Way Kettle Falls, WA 99141
Estimated payment $3,187/month
Highlights
- Mountain View
- Radiant Floor
- Den
- Contemporary Architecture
- No HOA
- Covered Patio or Porch
About This Home
Single-level home near Kettle Falls and Lake Roosevelt on 1.45 acres. Large det-shop PLUS att 3-car tandem garage, 3 bedrooms and 2 baths. There is a large kitchen w/abundant cabinets, vast counters and the appliances are included. The dining room has a bay-window and the living room has double glass-doors to the cvd patio w/a chain-link fenced yard w/shed and sprinkler-system. The primary bedroom has large wall closets, French-doors to the back yard and a large bathroom. The home has instant H2O tank, Radiant-gas heating, FA cooling and water filter. The shop is a 36' deep x 48' wide, gas thermostat-control heating on the ceiling, fully insulated w/220 outlet, two 14' roll-up and one 12' roll-up, concrete, and 16' ceiling. It is on its own parcel and power meter. Located near the Marina. The 3rd bdrm/office does not have a closet.
Home Details
Home Type
- Single Family
Est. Annual Taxes
- $3,520
Year Built
- Built in 2002
Lot Details
- 1.45 Acre Lot
- Fenced
- Level Lot
- Sprinkler System
- Landscaped with Trees
Parking
- 7 Car Attached Garage
- Parking Available
- Workshop in Garage
- Garage Door Opener
Property Views
- Mountain
- Territorial
Home Design
- Contemporary Architecture
- Frame Construction
- Composition Roof
- Vinyl Siding
Interior Spaces
- 1,768 Sq Ft Home
- 1-Story Property
- Ceiling Fan
- Skylights
- Den
- Radiant Floor
- Crawl Space
Kitchen
- Electric Range
- Microwave
- Dishwasher
- Kitchen Island
- Disposal
- Instant Hot Water
Bedrooms and Bathrooms
- 3 Bedrooms
- 3 Bathrooms
Laundry
- Laundry on main level
- Dryer
- Washer
Outdoor Features
- Covered Patio or Porch
- Shed
Utilities
- Cooling Available
- Heating System Uses Natural Gas
- Baseboard Heating
- Hot Water Heating System
- 200+ Amp Service
- 100 Amp Service
- Water Filtration System
- Natural Gas Water Heater
- Septic System
Community Details
- No Home Owners Association
Listing and Financial Details
- Assessor Parcel Number 0307513,0307514
Map
Home Values in the Area
Average Home Value in this Area
Tax History
| Year | Tax Paid | Tax Assessment Tax Assessment Total Assessment is a certain percentage of the fair market value that is determined by local assessors to be the total taxable value of land and additions on the property. | Land | Improvement |
|---|---|---|---|---|
| 2024 | $672 | $82,070 | $30,000 | $52,070 |
| 2023 | $672 | $82,474 | $30,000 | $52,474 |
| 2022 | $607 | $76,467 | $30,000 | $46,467 |
| 2021 | $546 | $61,776 | $30,000 | $31,776 |
| 2020 | $481 | $61,776 | $30,000 | $31,776 |
| 2019 | $473 | $55,592 | $25,000 | $30,592 |
| 2018 | $437 | $53,416 | $25,000 | $28,416 |
| 2017 | $240 | $42,126 | $25,000 | $17,126 |
| 2016 | $244 | $25,000 | $25,000 | $0 |
| 2015 | -- | $25,000 | $25,000 | $0 |
| 2013 | -- | $25,000 | $25,000 | $0 |
Property History
| Date | Event | Price | List to Sale | Price per Sq Ft |
|---|---|---|---|---|
| 08/26/2025 08/26/25 | Price Changed | $550,000 | -1.8% | $311 / Sq Ft |
| 07/28/2025 07/28/25 | Price Changed | $560,000 | -2.6% | $317 / Sq Ft |
| 06/17/2025 06/17/25 | For Sale | $575,000 | -- | $325 / Sq Ft |
Purchase History
| Date | Type | Sale Price | Title Company |
|---|---|---|---|
| Warranty Deed | $16,000 | None Available | |
| Warranty Deed | $16,000 | Stevens County Title Company |
Source: Northeast Washington Association of REALTORS®
MLS Number: 44789
APN: 0307513
- 1339 Columbia Crest Way
- 1390 Lookout Point Way
- 1424 Sherman View Way
- 1363 Arthur Ct
- 1388 Ponderosa Way
- 1351 Lake Roosevelt Way
- 1330 Sommer Way
- 1139 W Pine Bluff Rd
- 59 Bisbee Creek Ln
- 1185 Fumi Cir
- 2 Fine Hill Rd
- 1213 Fumi Cir
- 8 Riverwood Cir E
- TBD Columbia Dr
- 1160 Old Kettle Rd
- 1381 #B Washington 25
- 1381 #A Washington 25
- 5 Columbia Dr
- 5 Columbia Dr Unit 14
