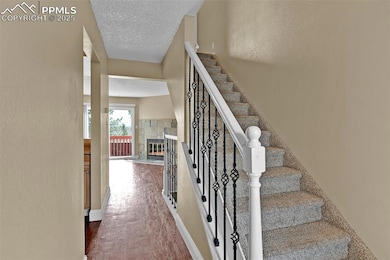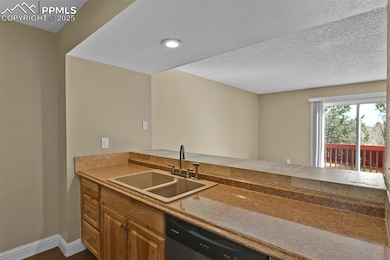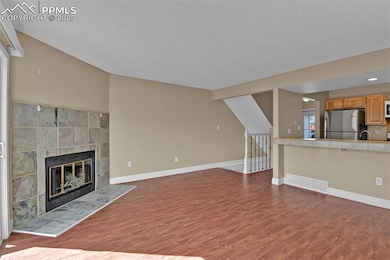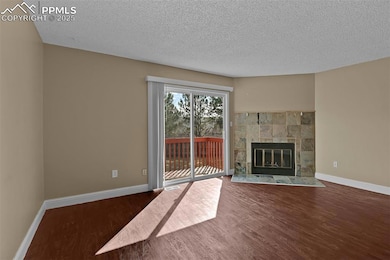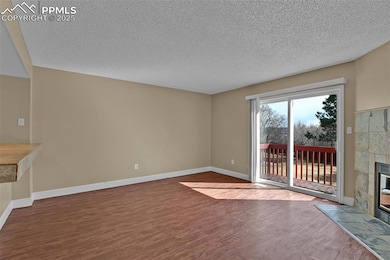
1327 Firefly Cir Unit Q4 Colorado Springs, CO 80916
Gateway Park NeighborhoodHighlights
- Deck
- Vaulted Ceiling
- Landscaped
- Property is near public transit
- 1 Car Attached Garage
- Luxury Vinyl Tile Flooring
About This Home
As of July 2025Well-Maintained 2-Story Condo With A Finished Garden Level Basement, Attached Garage, And a Cozy Back Deck Overlooking An Expansive Backyard! Step Inside And Discover This Thoughtfully Updated Home Featuring Luxury Vinyl Flooring Throughout The Main Level. The Open Kitchen Boasts Stunning Hickory Cabinets, Stainless Steel Appliances, Ample Cabinet And Counter Space, Plus A Convenient Breakfast Bar That Seamlessly Connects To The Expansive Dining And Living Area. Cozy Up By The Fireplace Or Step Outside To The Private Deck Overlooking A Spacious Community Yard — No Rear Neighbors For Added Privacy! Upstairs, You’ll Find Two Generously Sized Bedrooms Separated By A Beautifully Remodeled Bathroom. The Fully Finished Basement Offers A Versatile Family Room, Perfect For A Theatre Room, Gaming/Hobby Room Relaxing With Family or Friends, Or A 3rd Bedroom...Additional Highlights Include A Bright And Open Floorplan, Main-Level Powder Room, Central Air Conditioning, Ceiling Fans, Laundry, Ample Storage, New Furnace And A/C in 2020, And An Attached 1-Car Garage With Additional Guest Parking. Perfectly Situated In A Quiet, Well-Maintained Community With Easy Access To Shopping (walk to Safeway!), Dining, Entertainment, Ft. Carson, Peterson AFB, Downtown Colorado Springs, And The Powers Corridor. Move-In Ready — Affordable, Updated, And Ideally Located, Don’t Miss This Opportunity!
Last Agent to Sell the Property
RE/MAX Advantage Realty, Inc. Brokerage Phone: (719) 548-8600 Listed on: 03/17/2025

Property Details
Home Type
- Condominium
Est. Annual Taxes
- $828
Year Built
- Built in 1985
HOA Fees
- $395 Monthly HOA Fees
Parking
- 1 Car Attached Garage
- Garage Door Opener
- Driveway
Home Design
- Shingle Roof
- Masonite
Interior Spaces
- 1,622 Sq Ft Home
- 2-Story Property
- Vaulted Ceiling
- Ceiling Fan
- Six Panel Doors
- Luxury Vinyl Tile Flooring
Kitchen
- Microwave
- Dishwasher
- Disposal
Bedrooms and Bathrooms
- 2 Bedrooms
Basement
- Basement Fills Entire Space Under The House
- Laundry in Basement
Location
- Interior Unit
- Property is near public transit
- Property is near schools
- Property is near shops
Utilities
- Forced Air Heating System
- Heating System Uses Natural Gas
Additional Features
- Remote Devices
- Deck
- Landscaped
Community Details
Overview
- Association fees include covenant enforcement, insurance, lawn, ground maintenance, management, snow removal, trash removal
Recreation
- Fenced Community Pool
Ownership History
Purchase Details
Home Financials for this Owner
Home Financials are based on the most recent Mortgage that was taken out on this home.Purchase Details
Purchase Details
Purchase Details
Purchase Details
Purchase Details
Purchase Details
Home Financials for this Owner
Home Financials are based on the most recent Mortgage that was taken out on this home.Purchase Details
Home Financials for this Owner
Home Financials are based on the most recent Mortgage that was taken out on this home.Purchase Details
Home Financials for this Owner
Home Financials are based on the most recent Mortgage that was taken out on this home.Purchase Details
Purchase Details
Purchase Details
Purchase Details
Similar Homes in Colorado Springs, CO
Home Values in the Area
Average Home Value in this Area
Purchase History
| Date | Type | Sale Price | Title Company |
|---|---|---|---|
| Warranty Deed | $113,300 | Stewart Title | |
| Interfamily Deed Transfer | -- | None Available | |
| Special Warranty Deed | $55,125 | North American Title | |
| Special Warranty Deed | $55,125 | North American Title | |
| Quit Claim Deed | -- | None Available | |
| Trustee Deed | -- | None Available | |
| Interfamily Deed Transfer | -- | None Available | |
| Interfamily Deed Transfer | -- | North American Title | |
| Warranty Deed | $94,500 | North American Title Co | |
| Warranty Deed | $94,500 | North American Title Co | |
| Warranty Deed | $69,900 | -- | |
| Deed | $51,000 | -- | |
| Deed | $38,000 | -- | |
| Deed | -- | -- | |
| Deed | -- | -- |
Mortgage History
| Date | Status | Loan Amount | Loan Type |
|---|---|---|---|
| Open | $109,901 | New Conventional | |
| Previous Owner | $95,100 | Unknown | |
| Previous Owner | $91,800 | No Value Available | |
| Previous Owner | $93,128 | Unknown | |
| Previous Owner | $53,500 | Unknown | |
| Previous Owner | $14,127 | Stand Alone Second | |
| Previous Owner | $17,000 | Unknown | |
| Previous Owner | $39,400 | No Value Available |
Property History
| Date | Event | Price | Change | Sq Ft Price |
|---|---|---|---|---|
| 07/31/2025 07/31/25 | Sold | $235,000 | +2.2% | $145 / Sq Ft |
| 07/14/2025 07/14/25 | Pending | -- | -- | -- |
| 07/10/2025 07/10/25 | Price Changed | $229,900 | -2.1% | $142 / Sq Ft |
| 07/09/2025 07/09/25 | For Sale | $234,900 | 0.0% | $145 / Sq Ft |
| 07/02/2025 07/02/25 | Off Market | $234,900 | -- | -- |
| 06/23/2025 06/23/25 | Price Changed | $234,900 | -2.1% | $145 / Sq Ft |
| 06/15/2025 06/15/25 | Price Changed | $239,900 | -2.0% | $148 / Sq Ft |
| 05/09/2025 05/09/25 | Price Changed | $244,900 | -2.0% | $151 / Sq Ft |
| 03/17/2025 03/17/25 | For Sale | $250,000 | -- | $154 / Sq Ft |
Tax History Compared to Growth
Tax History
| Year | Tax Paid | Tax Assessment Tax Assessment Total Assessment is a certain percentage of the fair market value that is determined by local assessors to be the total taxable value of land and additions on the property. | Land | Improvement |
|---|---|---|---|---|
| 2025 | $828 | $18,900 | -- | -- |
| 2024 | $611 | $18,190 | $3,750 | $14,440 |
| 2023 | $611 | $18,190 | $3,750 | $14,440 |
| 2022 | $708 | $13,130 | $2,430 | $10,700 |
| 2021 | $756 | $13,510 | $2,500 | $11,010 |
| 2020 | $704 | $10,810 | $1,640 | $9,170 |
| 2019 | $683 | $10,810 | $1,640 | $9,170 |
| 2018 | $490 | $7,470 | $1,010 | $6,460 |
| 2017 | $374 | $7,470 | $1,010 | $6,460 |
| 2016 | $344 | $6,450 | $960 | $5,490 |
| 2015 | $316 | $5,920 | $960 | $4,960 |
| 2014 | $342 | $6,330 | $1,110 | $5,220 |
Agents Affiliated with this Home
-

Seller's Agent in 2025
Dan Menna
RE/MAX
(719) 229-8056
2 in this area
54 Total Sales
-

Buyer's Agent in 2025
Nancy Syms
ERA Shields Real Estate
(719) 576-3600
1 in this area
10 Total Sales
Map
Source: Pikes Peak REALTOR® Services
MLS Number: 2923404
APN: 64234-08-084
- 1339 Firefly Cir Unit L4
- 1228 Firefly Cir Unit F2
- 1366 Firefly Cir
- 1362 Firefly Cir
- 1224 Firefly Cir
- 4530 Jet Wing Cir W
- 4585 Jet Wing Cir W
- 1326 Keith Dr
- 4163 Jericho Loop
- 1115 Greenbrier Dr
- 4128 Jericho Loop
- 1047 Tyre Heights
- 4067 Jericho Loop
- 1035 Greenbrier Dr
- 4342 Allesandro Dr
- 4325 Earlyview Ct
- 4447 Samaritan Loop
- 4535 Samaritan Loop
- 4930 Webb Dr
- 4860 Beechvale Dr

