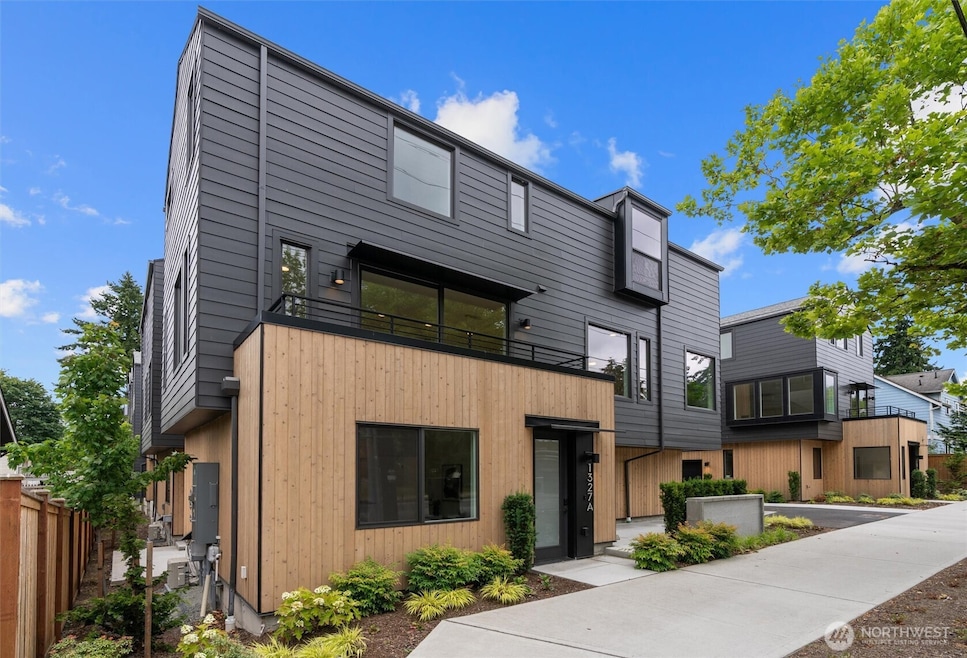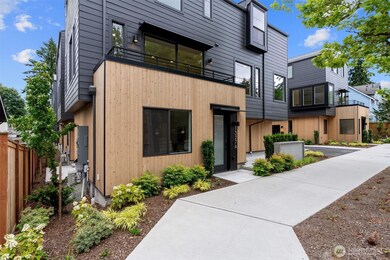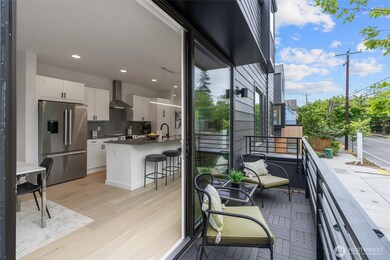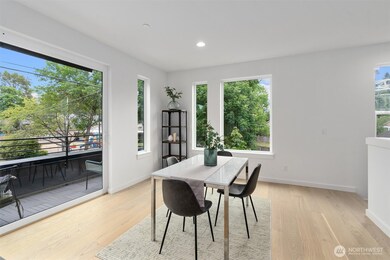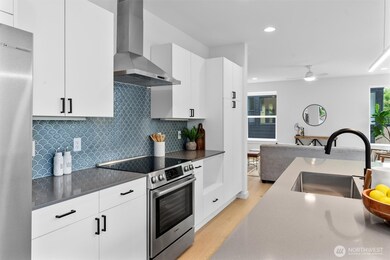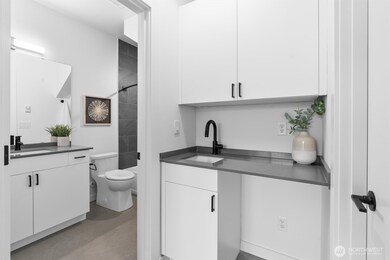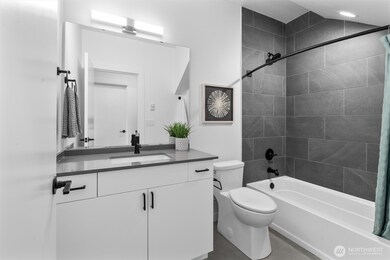1327 N 185th St Unit A Shoreline, WA 98133
Meridian Park NeighborhoodEstimated payment $5,268/month
Highlights
- New Construction
- Property is near public transit
- Vaulted Ceiling
- Meridian Park Elementary School Rated A
- Territorial View
- Engineered Wood Flooring
About This Home
Scout in Shoreline features modern elevations, 2 car garages, open living spaces, lovely treed views and 2, 3 & 4 bedroom floor plans. This Ozette floor plan features 2 bedrooms, 1.75 baths along w/seamless cooking, dining & living integration. The kitchen sparkles with sleek quartz countertops & lovely eating bar perfect for entertaining. Engineered matte finish hardwood floors add warmth & durability. Did we mention the 2 car garage AND extra storage? Scout is located in a prime location less than a mile from the light rail—making your downtown Seattle commute a quick 20 minutes and a block away from the Interurban Trail for biking & running trails! *Ask your broker about the sellers 2% preferred lender credit!*
Source: Northwest Multiple Listing Service (NWMLS)
MLS#: 2404956
Property Details
Home Type
- Co-Op
Year Built
- Built in 2024 | New Construction
HOA Fees
- $262 Monthly HOA Fees
Parking
- 1 Car Garage
Home Design
- Composition Roof
- Cement Board or Planked
Interior Spaces
- 1,989 Sq Ft Home
- 3-Story Property
- Vaulted Ceiling
- Insulated Windows
- Territorial Views
- Electric Dryer
Kitchen
- Electric Oven or Range
- Stove
- Dishwasher
- Disposal
Flooring
- Engineered Wood
- Carpet
- Ceramic Tile
Bedrooms and Bathrooms
- Walk-In Closet
- Bathroom on Main Level
Outdoor Features
- Balcony
Location
- Property is near public transit
- Property is near a bus stop
Schools
- Meridian Park Elementary School
- Albert Einstein Mid Middle School
- Shorewood High School
Utilities
- Ductless Heating Or Cooling System
- Cooling System Mounted In Outer Wall Opening
- Heating System Mounted To A Wall or Window
Listing and Financial Details
- Down Payment Assistance Available
- Visit Down Payment Resource Website
- Assessor Parcel Number 1327ATAXID
Community Details
Overview
- 16 Units
- Scout Condominium Condos
- Meridian Park Subdivision
Pet Policy
- Pets Allowed
Map
Home Values in the Area
Average Home Value in this Area
Property History
| Date | Event | Price | List to Sale | Price per Sq Ft |
|---|---|---|---|---|
| 09/24/2025 09/24/25 | Price Changed | $799,000 | -2.1% | $402 / Sq Ft |
| 07/28/2025 07/28/25 | Price Changed | $815,950 | -1.2% | $410 / Sq Ft |
| 07/10/2025 07/10/25 | For Sale | $825,950 | -- | $415 / Sq Ft |
Source: Northwest Multiple Listing Service (NWMLS)
MLS Number: 2404956
- 1327 N 185th St Unit C
- 1323 N 185th St Unit A
- 18534 Stone Ave N
- 18542 Stone Ave N
- 18328 Ashworth Ave N
- 18344 Wallingford Ave N
- 18512 Wallingford Ave N
- 18555 Burke Ave N
- 18525 Firlands Way N
- 17825 Wallingford Ave N Unit A
- 18534 Meridian Ave N
- 719 N 184th St
- 2152 N 185th St
- 537 N 188th St
- 19414 Aurora Ave N Unit 107
- 19414 Aurora Ave N Unit 203
- 17417 Ashworth Ave N Unit 303
- 17417 Ashworth Ave N Unit 201
- 17417 Ashworth Ave N Unit 203
- 19428 Aurora Ave N Unit 236
- 1719 N 185th St
- 18110 Midvale Ave N
- 18815 Aurora Ave N
- 18004 Midvale Ave N
- 1847 N 183rd St
- 1150 N 192nd St
- 1140 N 192nd St
- 17888 Linden Ave N
- 415 N 179th Place Unit Lower
- 105 NE 193rd St
- 1166 N 198th St
- 17020 Aurora Ave N
- 313 NE 185th St Unit Lower
- 20060 Whitman Ave N
- 18553 8th Ave NE
- 309-327 NW Richmond Beach Rd
- 20221 Aurora Ave N
- 18315 6th Ave NW
- 321 NW 176th Place
- 8515 244th St SW Unit A5
