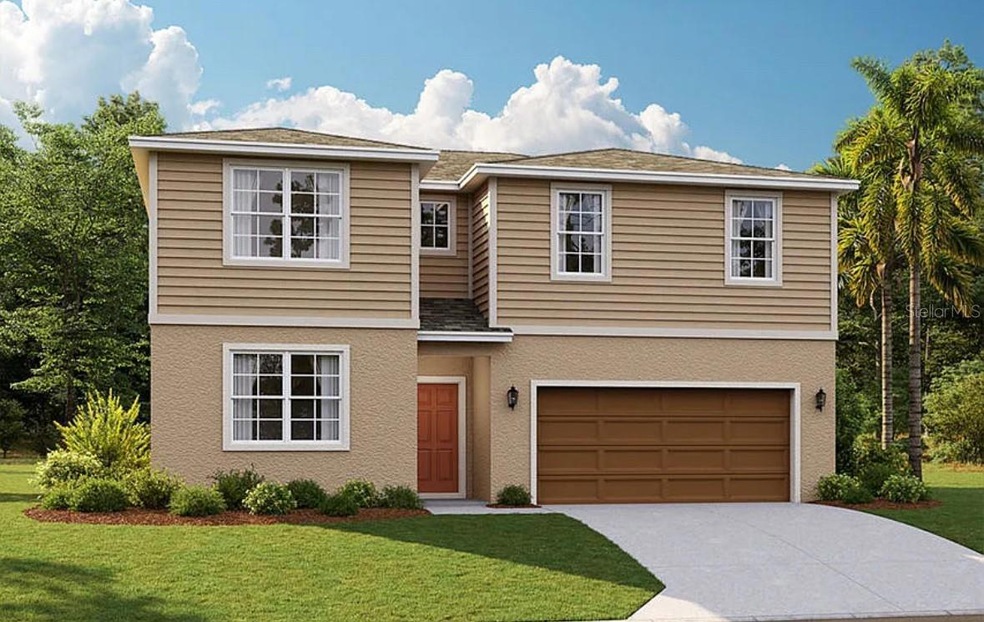1327 Normandy Dr Haines City, FL 33844
Highlights
- New Construction
- Family Room Off Kitchen
- Eat-In Kitchen
- Open Floorplan
- 2 Car Attached Garage
- Built-In Features
About This Home
Be the first to live in this stunning brand-new 5-bedroom, 3-bathroom home, offering modern design, spacious living areas, and exceptional comfort. This newly built residence features a bright, open-concept floor plan with high ceilings, fresh interiors, and energy-efficient construction throughout.
The gourmet kitchen includes brand-new stainless steel appliances, a large island, quartz/stone countertops (adjust if needed), and abundant cabinet space—perfect for everyday living and entertaining. The first floor offers a full bedroom and bathroom, ideal for guests, in-laws, or a home office setup.
Upstairs, the expansive primary suite provides a peaceful retreat with a walk-in closet and a beautifully finished en-suite bathroom. Additional bedrooms and a versatile loft provide plenty of space for family, work, or relaxation.
The home also includes a private backyard and a two-car garage, along with upgraded features. Located in a desirable community close to shopping, dining, schools, and major highways.
Listing Agent
LA ROSA REALTY LLC Brokerage Phone: 321-939-3748 License #3485653 Listed on: 11/15/2025

Home Details
Home Type
- Single Family
Est. Annual Taxes
- $1,435
Year Built
- Built in 2025 | New Construction
Lot Details
- 5,706 Sq Ft Lot
Parking
- 2 Car Attached Garage
Home Design
- Bi-Level Home
Interior Spaces
- 2,434 Sq Ft Home
- Open Floorplan
- Built-In Features
- Ceiling Fan
- Family Room Off Kitchen
- Combination Dining and Living Room
- Carpet
Kitchen
- Eat-In Kitchen
- Range
- Microwave
- Freezer
- Dishwasher
- Solid Wood Cabinet
- Disposal
Bedrooms and Bathrooms
- 5 Bedrooms
- Primary Bedroom Upstairs
- Walk-In Closet
- 3 Full Bathrooms
Laundry
- Laundry Room
- Laundry in Hall
- Dryer
- Washer
Utilities
- Central Heating and Cooling System
- Thermostat
Listing and Financial Details
- Residential Lease
- Security Deposit $2,600
- Property Available on 11/15/25
- Tenant pays for carpet cleaning fee, cleaning fee
- $100 Application Fee
- Assessor Parcel Number 27-27-34-810537-000610
Community Details
Overview
- Property has a Home Owners Association
- Prime Community Management Association
Pet Policy
- Pet Size Limit
- Pet Deposit $300
- Dogs and Cats Allowed
- Breed Restrictions
- Large pets allowed
Map
Source: Stellar MLS
MLS Number: S5138631
APN: 27-27-34-810537-000610
- 1323 Normandy Dr
- 1319 Normandy Dr
- 1271 Normandy Dr
- 1275 Normandy Dr
- 1279 Normandy Dr
- 0 Robinson Dr Unit MFRL4950611
- 0 Robinson Dr Unit MFRO6267973
- 1774 Flag St
- 1207 Normandy Dr
- 1766 Flag St
- 1770 Flag St
- 1810 American Way
- 1762 Flag St
- 1506 Finnigan Cir
- 1758 Flag St
- 3459 Roe Rd
- 1331 Madison Cir
- Raychel Plan at Gracelyn Grove
- Begonia Plan at Gracelyn Grove
- Parker Plan at Gracelyn Grove
- 1353 Tank Trail
- 1750 Daystar Dr
- 1735 Daystar Dr
- 455 Boardwalk Ave
- 1850 Daystar Dr
- 500 Boardwalk Ave
- 523 Boardwalk Ave
- 528 Boardwalk Ave
- 304 Boardwalk Ave
- 2906 Lavanda Dr
- 301 Tarpon Bay Blvd
- 3139 Cedar Crossing Blvd
- 124 Denali St
- 326 Briarbrook Ln
- 0 Us Hwy 544 E Unit R4905864
- 210 Tarpon Bay Blvd
- 148 Summerlin Loop
- 25 S 22nd St
- 1052 Kobuk St
- 1515 Lake Eva Cir
