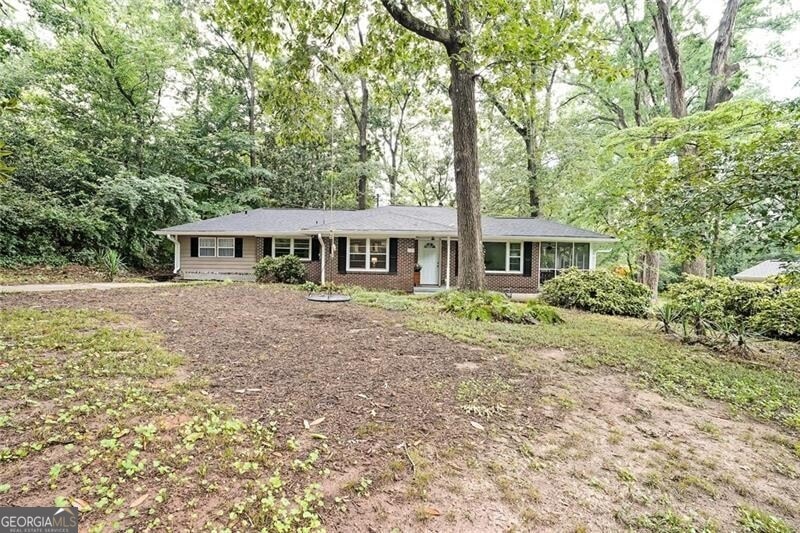Charming Midway Woods 1951 Brick Ranch - Move-In Ready with Room to Grow! Welcome to this delightful 1951 brick ranch, nestled in the heart of the highly sought-after Midway Woods neighborhood. Over the years, this home has been thoughtfully renovated and expanded, blending original character with modern updates to create a warm and inviting atmosphere. Known for its quirk, charm, and friendly neighbors, this location offers the perfect balance-just a short stroll to Decatur and Avondale Estates, but without the added city taxes! This home offers sought-after single-story living, featuring a spacious primary suite with an attached ensuite bathroom, as well as two additional generously sized bedrooms and a well-appointed hall bathroom. The home has a brand-new roof, giving you peace of mind, while the freshly refinished original hardwood floors add classic charm throughout. The interior has been freshly painted, creating a bright and inviting space that is move-in ready. Enjoy outdoor living with a screened porch, back deck, and a spacious, fully fenced backyard-perfect for pets, play, or gardening. The kitchen offers plenty of space with ample countertops and cabinetry, making it perfect for cooking and entertaining. This home is move-in ready as-is, offering a blend of character and functionality. However, with a little cosmetic renovation, you can easily personalize it to suit your style. And with a large lot (200' x 82'), there's plenty of room to expand-whether you're dreaming of pushing back or building up to create your ultimate vision of home.







