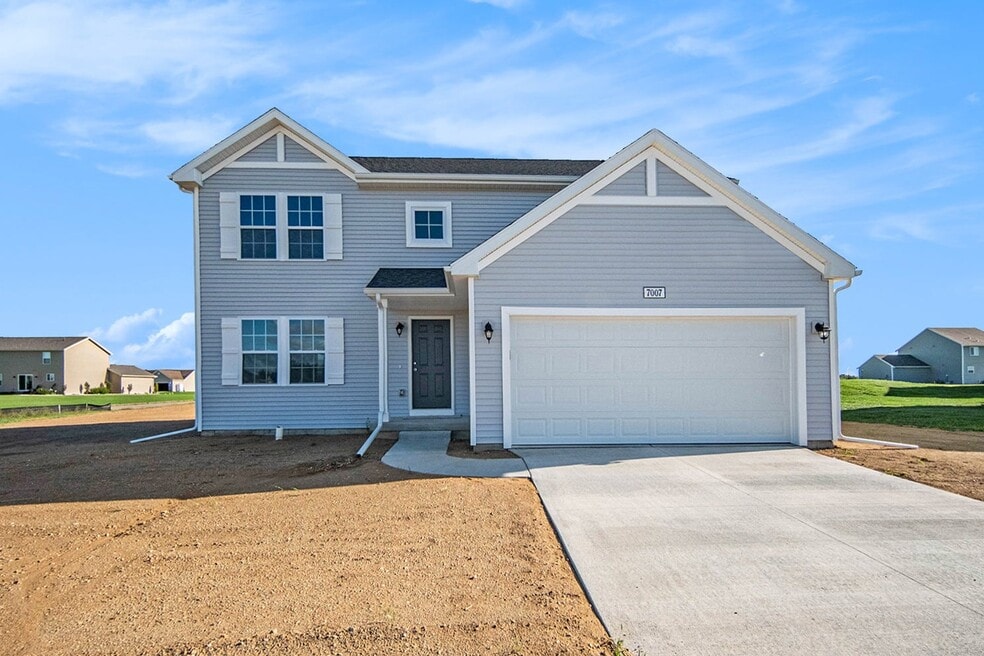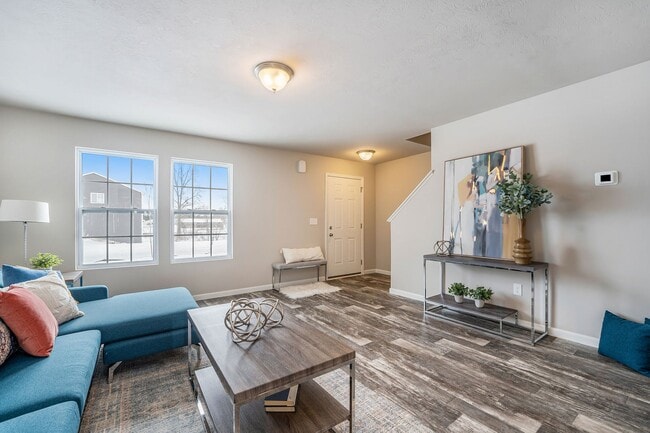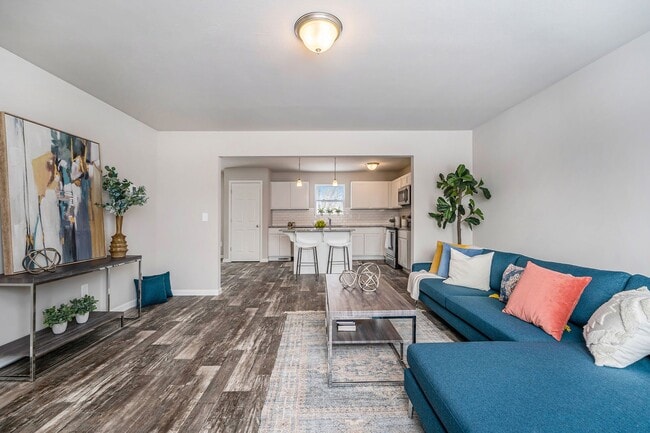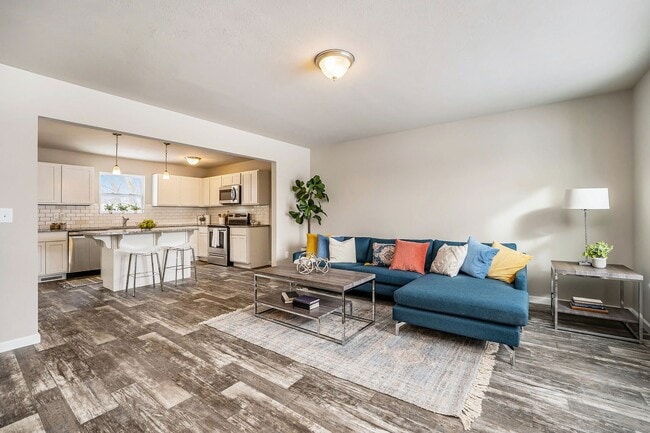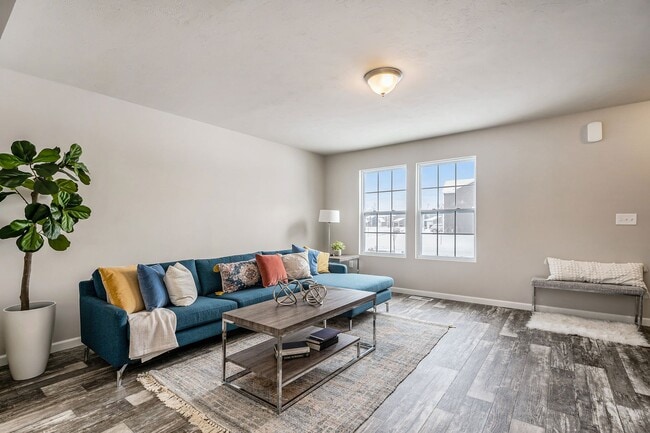
1327 W Mackey Dr South Bend, IN 46614
Lafayette Falls - IntegrityEstimated payment $2,497/month
Highlights
- New Construction
- Mud Room
- Laundry Room
- Views Throughout Community
- Walk-In Closet
About This Home
New construction home in Lafayette Falls, located in South Bend Community School Corp. RESNET energy smart construction will save owner over $1000 yearly plus home has 10-year structural warranty! This innovative two-story design includes a dedicated bonus room that can be utilized as an office and/or study, 4 bedrooms, 2.5 baths and over 2,000 square feet of living space. The home has a generously sized great room, and a large open concept kitchen and dining nook. For additional prep and storage, utilize the 48 in kitchen island. The large mud room is a multi-functional space, tucked away from the main living space, and includes a laundry room, powder room and walk in closet. The second floor includes 4 large bedrooms, one of which features a walk-in closet, and a full bath. The primary bedroom is spacious and includes an abundant walk-in closet and a private bath.
Sales Office
All tours are by appointment only. Please contact sales office to schedule.
Home Details
Home Type
- Single Family
Parking
- 2 Car Garage
Home Design
- New Construction
Interior Spaces
- 2-Story Property
- Mud Room
- Laundry Room
Bedrooms and Bathrooms
- 4 Bedrooms
- Walk-In Closet
Community Details
- Views Throughout Community
Map
Other Move In Ready Homes in Lafayette Falls - Integrity
About the Builder
- 1240 W Mackey Dr
- 1343 W Mackey Dr
- 1302 W Mackey Dr
- 6851 Tyler Dr
- 1342 Keady Ct
- 20468 Jewell Ave Unit 22
- Lafayette Falls
- Lafayette Falls - Integrity
- Lafayette Falls - Traditions
- 62800 Ozone St
- 20980 Soft Wind Ct
- 0 Roycroft Dr
- 20312 Garnet Dr
- 19570 Dice St
- 60870 Rue du Lac Dr E
- 60912 Rue du Lac Dr E Unit 32
- 20485 Jewell Ave
- 20440 Jewell Ave Unit 24
- 20454 Jewell Ave
- 522 Dice St
