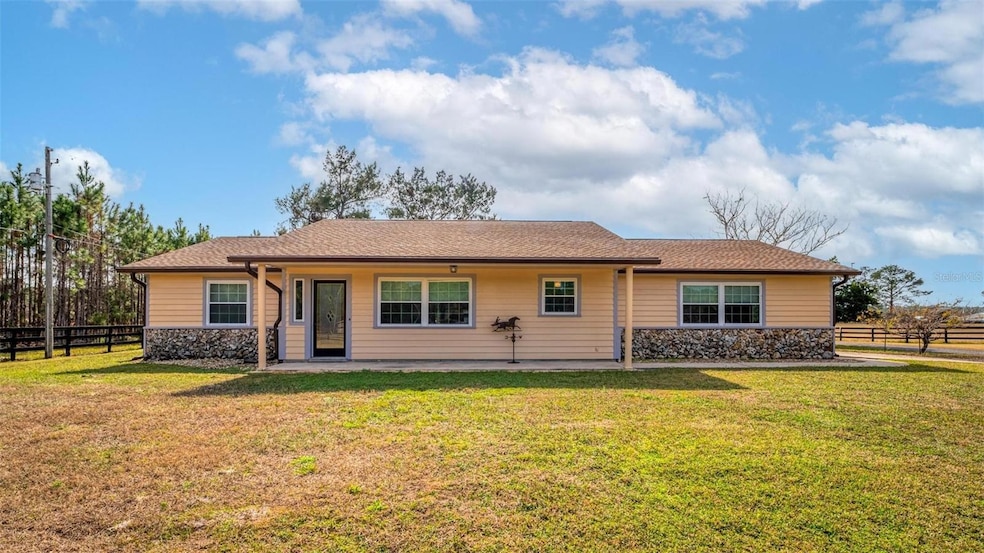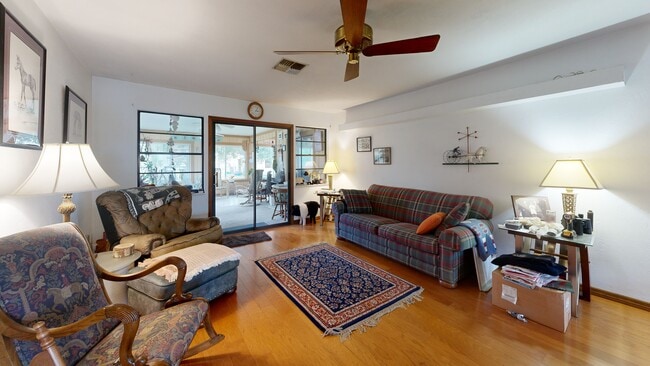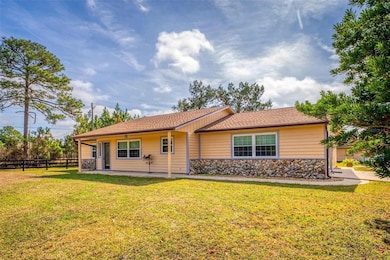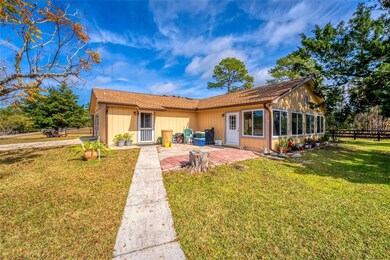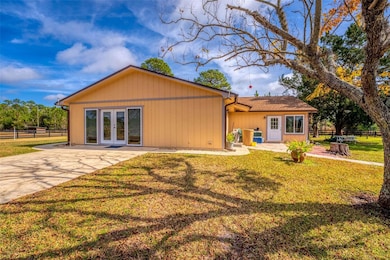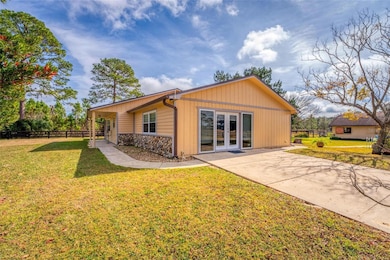
1327 W State Road 40 Pierson, FL 32180
Estimated payment $6,861/month
Highlights
- Guest House
- Corral
- Farm
- Barn
- 25.56 Acre Lot
- 2-minute walk to Lake George State Forest
About This Home
**Sellers are highly motivated-don't miss this opportunity to own a one-of-a-kind property**
Discover the perfect blend of modern sustainability and rural charm on this 25-acre farm, designed for equestrian enthusiasts, animal lover and nature lovers alike. This turn-key property offers a beautifully maintained 3-bedroom, 2-bathroom home, two barns, six lush pastures, and a eco-friendly energy system that makes off-grid living a reality during the day.
Kubota L3010 GST 4 WD, Loader 6 ft Rotary Bush hog to make maintaining the open paddocks easier.
Two Barns- 60x96 and 30x40 with stalls. Storage and room for equipment. 2 paddocks with run in sheds, one with a 12x6 shed
Both Barns have a 1/1 apartment with kitchen and living room.
Solar-powered efficiency- 28 solar panel provide daytime off-grid electricity for the home and one apartment.
Advanced climate control- a heat and cooling transfer system utilizing the 1.5- acre pond and fountain for energy efficiency.
Whether you're looking for a private equestrian retreat, sustainable farm living, or an investment opportunity, This property is a rare find with its modern amenities, energy independence, and premium equestrian facilities.
Located in North Central Florida, near boating, fishing, and outdoor recreation, this farm offers serenity and convenience just minutes from town.
Listing Agent
RIVER REALTY GROUP Brokerage Phone: 352-759-2362 License #3610577 Listed on: 09/17/2024
Property Details
Property Type
- Other
Est. Annual Taxes
- $3,262
Year Built
- Built in 1982
Lot Details
- 25.56 Acre Lot
- Dirt Road
- North Facing Home
- Board Fence
- Wire Fence
- Property is zoned A-2
Home Design
- Farm
- Slab Foundation
- Shingle Roof
- Wood Siding
Interior Spaces
- 1,606 Sq Ft Home
- 1-Story Property
- Ceiling Fan
- Window Treatments
- Sliding Doors
- Living Room
- Tile Flooring
Kitchen
- Range with Range Hood
- Microwave
- Dishwasher
Bedrooms and Bathrooms
- 3 Bedrooms
- Walk-In Closet
- 2 Full Bathrooms
Laundry
- Laundry in unit
- Dryer
- Washer
Outdoor Features
- Outdoor Storage
- Rain Gutters
- Private Mailbox
- Front Porch
Additional Homes
- Guest House
Schools
- Pierson Elementary School
- T. Dewitt Taylor Middle-High School
Farming
- Barn
- Farm
- Pasture
Horse Facilities and Amenities
- Zoned For Horses
- Corral
Utilities
- Central Heating and Cooling System
- Thermostat
- Well
- Electric Water Heater
- Septic Tank
- High Speed Internet
Community Details
- No Home Owners Association
- Reveille Farms Unrec Subdivision
Listing and Financial Details
- Tax Block 00/00
- Assessor Parcel Number 15-25-28-00-00-0034
Matterport 3D Tour
Floorplan
Map
Home Values in the Area
Average Home Value in this Area
Tax History
| Year | Tax Paid | Tax Assessment Tax Assessment Total Assessment is a certain percentage of the fair market value that is determined by local assessors to be the total taxable value of land and additions on the property. | Land | Improvement |
|---|---|---|---|---|
| 2025 | $3,262 | $308,504 | -- | -- |
| 2024 | $3,262 | $211,121 | -- | -- |
| 2023 | $3,262 | $204,759 | $0 | $0 |
| 2022 | $3,182 | $198,111 | $0 | $0 |
| 2021 | $3,299 | $192,516 | $0 | $0 |
| 2019 | $3,359 | $185,805 | $0 | $0 |
| 2018 | $3,354 | $182,452 | $0 | $0 |
| 2017 | $3,363 | $178,823 | $0 | $0 |
| 2016 | $3,261 | $177,249 | $0 | $0 |
| 2015 | -- | $176,059 | $0 | $0 |
| 2014 | -- | $174,709 | $0 | $0 |
Property History
| Date | Event | Price | List to Sale | Price per Sq Ft |
|---|---|---|---|---|
| 09/25/2025 09/25/25 | Price Changed | $1,250,000 | -13.8% | $778 / Sq Ft |
| 03/31/2025 03/31/25 | Price Changed | $1,450,000 | -9.4% | $903 / Sq Ft |
| 12/11/2024 12/11/24 | For Sale | $1,600,000 | 0.0% | $996 / Sq Ft |
| 09/17/2024 09/17/24 | Off Market | $1,600,000 | -- | -- |
| 09/17/2024 09/17/24 | For Sale | $1,600,000 | -- | $996 / Sq Ft |
Purchase History
| Date | Type | Sale Price | Title Company |
|---|---|---|---|
| Interfamily Deed Transfer | -- | Attorney | |
| Warranty Deed | $225,000 | -- | |
| Deed | $11,600 | -- |
Mortgage History
| Date | Status | Loan Amount | Loan Type |
|---|---|---|---|
| Open | $137,500 | Purchase Money Mortgage |
About the Listing Agent

I'm a dedicated realtor with a passion for helping people and a strong work ethic. After serving in the United States Army right out of high school, I spent most of my career as a customer service manager, where I honed my skills in communication and problem-solving. I started my real estate career this year, and am excited to bring my years of experience and passion for service to the industry. I have managed a stable of race horses for the past 22 years and continue to do so, which speaks to
AnnMari's Other Listings
Source: Stellar MLS
MLS Number: V4938478
APN: 5828-00-00-0034
- 1325 Niatross St
- 1511 Riveredge Ct
- 1570 Riveredge Ct
- 1074 Emporia Rd
- 55744 Holiday Cir
- 24916 Butler St
- 1614 Paradise Ln
- 1617 Paradise Ln
- 1628 Paradise Ln
- 55746 Carroll St
- 24848 Drive No 1
- 55805 Carrol St
- 1640 Juno Trail Unit 205B
- 1640 Juno Trail Unit 103
- 1640 Juno Trail Unit 202
- 1640 Juno Trail Unit 205
- 55726 Keith St
- 0 Emporia Rd Unit MFRV4939993
- 56310 Redbud Rd
- 56304 Hazelnut Rd
- 55624 Sam St
- 56314 Blue Creek Rd
- 4900 Grand Ave
- 5222 Aragon Ave
- 4748 Us Highway 17 Unit 13
- 210 E Baxter St
- 30650 SE 97th St
- 4020 Park Ave
- 1155 Heidi Ct
- 3165 Brandywine Rd
- 470 Hilltop Ct
- 238 Crooked Tree Trail
- 1539 Teddington St
- 1820 Azalea Ln
- 970 N Spring Garden Ave Unit 214
- 920 Hunters Creek Dr
- 975 N Spring Garden Ave
- 947 Marcy Dr
- 170 E Fiesta Key Loop
- 136 E Grace St
