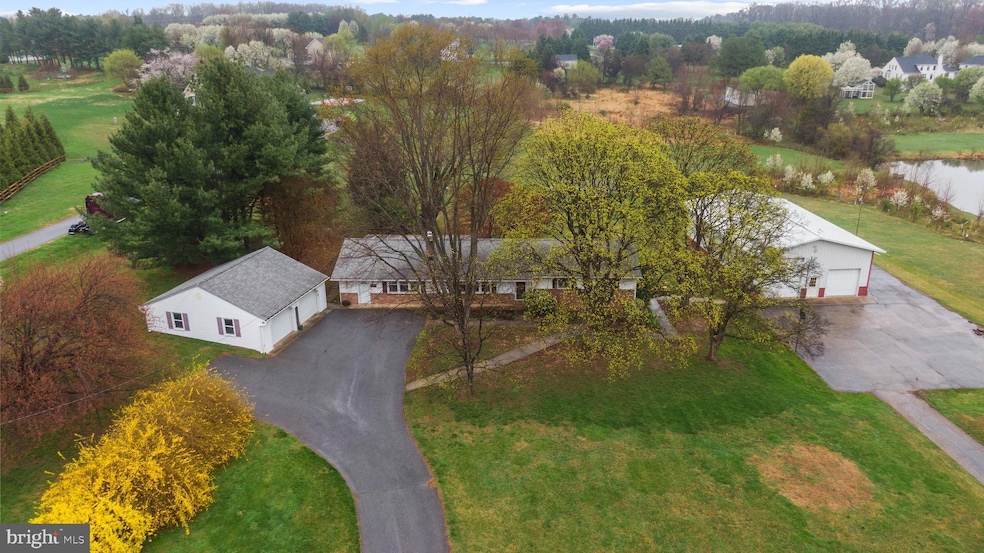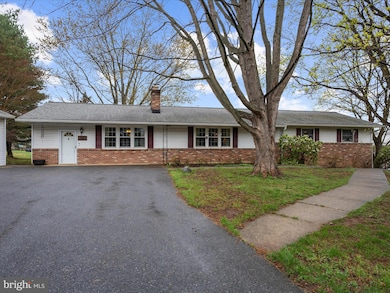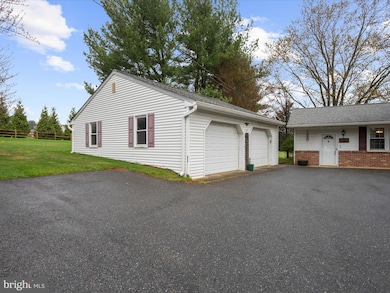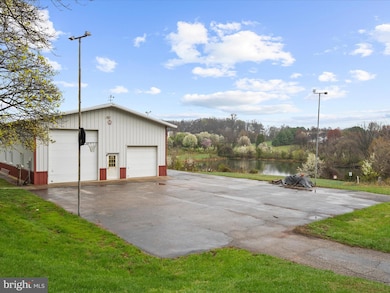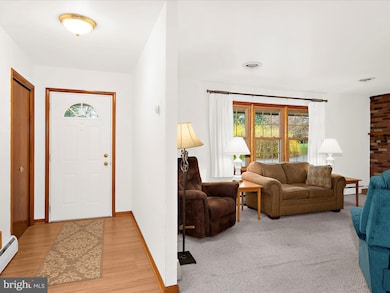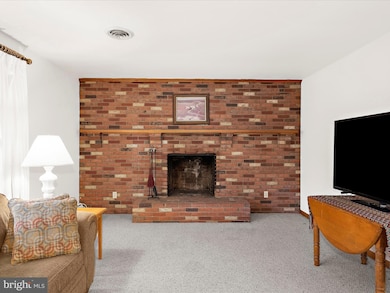
13270 Triadelphia Mill Rd Clarksville, MD 21029
Highlights
- Second Kitchen
- Second Garage
- 1.66 Acre Lot
- Dayton Oaks Elementary School Rated A
- Pond View
- Open Floorplan
About This Home
As of May 2025Wow! This well-maintained, five-bedroom rancher with TWO detached garages sits on more than one and a half acres in idyllic Clarksville and is ready for its new owner! With two finished levels and more than 3,000 square feet, this home offers an abundance of flexible space to suit your needs. The main level showcases the home’s primary living area, including the living room, kitchen, and dining room as well as three bedrooms, a large family/recreation room, and a sunroom. The living room has a wood burning fireplace. The kitchen, with oak cabinets and Corian counters, is a cook’s delight with an abundance of prep and storage space as well as an adjacent dining room. The kitchen also offers access to the fabulously large family/recreation room with its own private entrance as well as access to the sunroom and deck. The sunroom offers views of the back yard as well as a neighboring pond. Three bedrooms and two full baths complete the main level. One of the bedrooms is currently set up as a laundry room/office but can be easily reverted to bedroom space. The primary bedroom has its own en-suite bathroom. Downstairs, there is an in-law suite/ADU that can be accessed from within the house as well as from its private, covered entrance at the home’s rear. This area boasts two additional bedrooms, a kitchen and living room, and a full bath. There is also a large storage closet and laundry/utility room on this level that services both levels of the home. In addition to a detached two-car garage, the property also has a second garage, which is an approximately 30’ x 60’ Morton Building with two garage bays. One door is oversized, ideal for a recreational vehicle. Inside, the building has heat, water, a separate electric panel, a compressed air system, 50-amp outlets, a workshop area, and stairway access to additional storage. This garage is served by its own driveway and parking area. Howard County Schools. No HOA. The house is conveniently located just minutes from Rts. 108 and 32 and is being sold As-Is. The seller has set an offer deadline for 9:00 p.m., Tuesday, April 15 but reserves the right to accept an offer prior to the deadline.
Last Agent to Sell the Property
Monument Sotheby's International Realty License #650272 Listed on: 04/10/2025
Home Details
Home Type
- Single Family
Est. Annual Taxes
- $7,148
Year Built
- Built in 1965
Lot Details
- 1.66 Acre Lot
- Property is zoned RRDEO
Parking
- 6 Car Detached Garage
- Second Garage
- Parking Storage or Cabinetry
- Front Facing Garage
- Garage Door Opener
- Driveway
Home Design
- Rambler Architecture
- Frame Construction
- Concrete Perimeter Foundation
Interior Spaces
- Property has 2 Levels
- Open Floorplan
- Ceiling Fan
- 1 Fireplace
- Window Treatments
- Family Room Off Kitchen
- Living Room
- Dining Area
- Utility Room
- Carpet
- Pond Views
Kitchen
- Second Kitchen
- Breakfast Area or Nook
- Eat-In Kitchen
- Electric Oven or Range
- Built-In Microwave
- Dishwasher
- Upgraded Countertops
Bedrooms and Bathrooms
- En-Suite Primary Bedroom
- En-Suite Bathroom
- Walk-In Closet
- Walk-in Shower
Laundry
- Laundry Room
- Dryer
- Washer
Finished Basement
- Heated Basement
- Walk-Out Basement
- Interior and Exterior Basement Entry
- Basement Windows
Accessible Home Design
- No Interior Steps
Outdoor Features
- Enclosed Patio or Porch
- Shed
Utilities
- Central Air
- Heating System Uses Oil
- Vented Exhaust Fan
- Hot Water Baseboard Heater
- Well
- Oil Water Heater
- Septic Tank
Community Details
- No Home Owners Association
Listing and Financial Details
- Assessor Parcel Number 1405361761
Ownership History
Purchase Details
Home Financials for this Owner
Home Financials are based on the most recent Mortgage that was taken out on this home.Purchase Details
Similar Homes in Clarksville, MD
Home Values in the Area
Average Home Value in this Area
Purchase History
| Date | Type | Sale Price | Title Company |
|---|---|---|---|
| Deed | $792,000 | Lakeside Title | |
| Deed | $792,000 | Lakeside Title | |
| Deed | -- | -- |
Mortgage History
| Date | Status | Loan Amount | Loan Type |
|---|---|---|---|
| Open | $719,100 | New Conventional | |
| Closed | $719,100 | New Conventional |
Property History
| Date | Event | Price | Change | Sq Ft Price |
|---|---|---|---|---|
| 05/19/2025 05/19/25 | Sold | $792,000 | -0.9% | $294 / Sq Ft |
| 04/10/2025 04/10/25 | For Sale | $799,000 | -- | $296 / Sq Ft |
Tax History Compared to Growth
Tax History
| Year | Tax Paid | Tax Assessment Tax Assessment Total Assessment is a certain percentage of the fair market value that is determined by local assessors to be the total taxable value of land and additions on the property. | Land | Improvement |
|---|---|---|---|---|
| 2025 | $7,109 | $598,800 | $282,800 | $316,000 |
| 2024 | $7,109 | $568,633 | $0 | $0 |
| 2023 | $6,671 | $538,467 | $0 | $0 |
| 2022 | $7,357 | $508,300 | $271,600 | $236,700 |
| 2021 | $6,201 | $502,633 | $0 | $0 |
| 2020 | $6,201 | $496,967 | $0 | $0 |
| 2019 | $6,135 | $491,300 | $244,100 | $247,200 |
| 2018 | $5,760 | $491,300 | $244,100 | $247,200 |
| 2017 | $6,732 | $491,300 | $0 | $0 |
| 2016 | -- | $495,700 | $0 | $0 |
| 2015 | -- | $486,400 | $0 | $0 |
| 2014 | -- | $477,100 | $0 | $0 |
Agents Affiliated with this Home
-

Seller's Agent in 2025
Debbie Pavlik
Monument Sotheby's International Realty
(410) 440-8660
2 in this area
65 Total Sales
-

Buyer's Agent in 2025
Ali Haghgoo
EXP Realty, LLC
(443) 858-3667
5 in this area
388 Total Sales
-
A
Buyer Co-Listing Agent in 2025
Amber Craig
Epique Realty
1 in this area
3 Total Sales
Map
Source: Bright MLS
MLS Number: MDHW2051442
APN: 05-361761
- 5280 Ten Oaks Rd
- 13020 Brighton Dam Rd
- 5022 Ten Oaks Rd
- 13809 Triadelphia Mill Rd
- 5011 Altogether Way
- Lot 3 Linden Church Rd
- Lot 2 Linden Church Rd
- 5025 Bee Frances Way
- 13719 Lakeside Dr
- 13556 Argo Dr
- 13492 Allnutt Ln
- 5219 Sweet Meadow Ln
- 13951 Hallowell Ct
- 5109 Mountain Ln
- 6501 Mare Ct
- 6526 River Clyde Dr
- 6571 Mink Hollow Rd
- 6651 Isle of Skye Dr
- 12343 Preakness Circle Ln
- 13838 Dayton Meadows Ct
