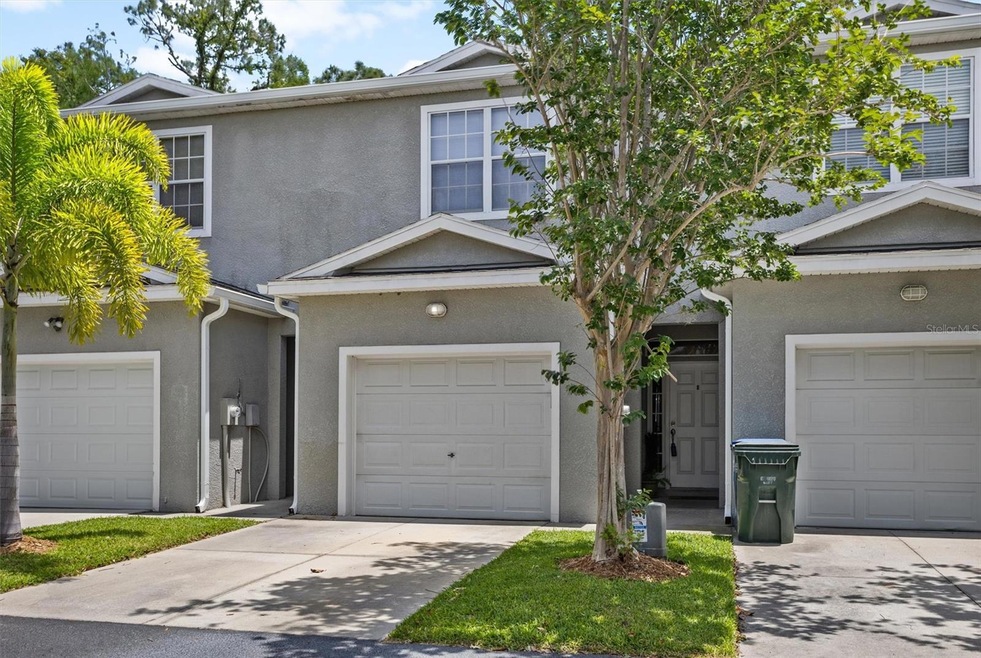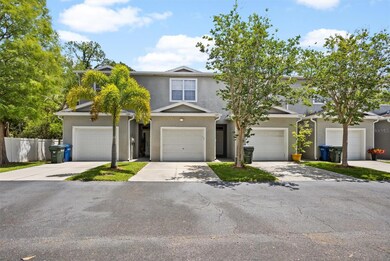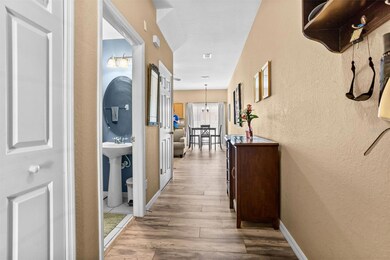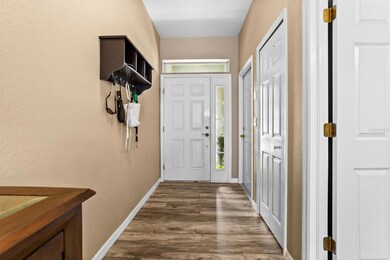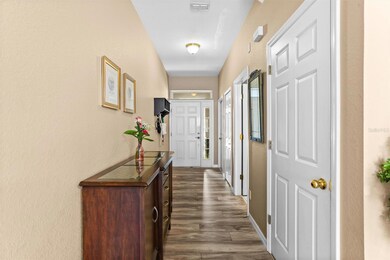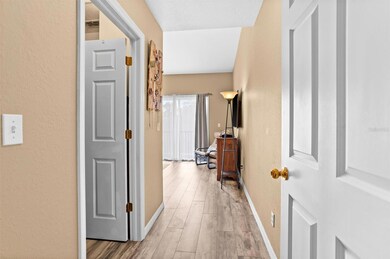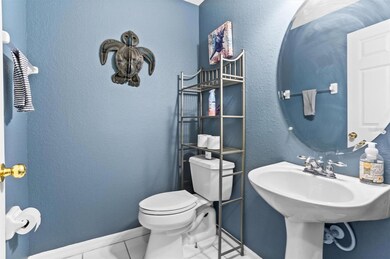
13271 Opal Ct Largo, FL 33773
West Largo NeighborhoodHighlights
- Stone Countertops
- Community Pool
- 1 Car Attached Garage
- Walsingham Elementary School Rated 9+
- Balcony
- Walk-In Closet
About This Home
As of June 2023Welcome to this beautiful townhouse located in the heart of Largo, FL! This property is perfectly situated in a charming community that offers a peaceful and serene setting, while still being close to all the amenities that the area has to offer. As you enter the front door of this lovely townhome, you will immediately notice the bright and airy living space that is filled with natural light. The open concept design creates a spacious feel, with plenty of room for entertaining and relaxation. The kitchen features modern appliances, ample cabinet space, and a convenient center island. Upstairs, you will find two comfortable bedrooms, each with an ensuite bathroom, and generous closet space. The master bedroom boasts a private balcony, where you can enjoy your morning coffee or evening cocktail while taking in the beautiful Florida sunshine. Other features of this well-maintained townhome include a laundry area, a garage, and a cozy outdoor area that is perfect for outdoor dining or relaxation. The community amenities include a sparkling pool, and hot tub. Located just a short drive from beautiful Gulf beaches, shopping, dining, and entertainment options, this townhome offers the perfect combination of comfort, convenience, and style. Don't miss your chance to make this lovely property your own! HVAC unit was replaced 6/2022, and laminate flooring was just completed in 4/2023 throughout entire home except for the bathrooms.
Last Agent to Sell the Property
BHHS FLORIDA PROPERTIES GROUP License #3391283 Listed on: 05/03/2023

Townhouse Details
Home Type
- Townhome
Est. Annual Taxes
- $1,654
Year Built
- Built in 2006
Lot Details
- 884 Sq Ft Lot
- West Facing Home
- Irrigation
HOA Fees
- $399 Monthly HOA Fees
Parking
- 1 Car Attached Garage
- Garage Door Opener
Home Design
- Bi-Level Home
- Slab Foundation
- Wood Frame Construction
- Shingle Roof
- Block Exterior
Interior Spaces
- 1,350 Sq Ft Home
- Ceiling Fan
- Sliding Doors
- Living Room
Kitchen
- Range
- Microwave
- Dishwasher
- Stone Countertops
- Disposal
Flooring
- Laminate
- Tile
Bedrooms and Bathrooms
- 2 Bedrooms
- Primary Bedroom Upstairs
- Walk-In Closet
Laundry
- Dryer
- Washer
Outdoor Features
- Balcony
- Exterior Lighting
Utilities
- Central Heating and Cooling System
- Thermostat
Listing and Financial Details
- Visit Down Payment Resource Website
- Legal Lot and Block 0020 / 003
- Assessor Parcel Number 07-30-16-64140-003-0020
Community Details
Overview
- Association fees include insurance, maintenance structure, ground maintenance, pest control, pool, sewer, trash, water
- Opal Place HOA
- Opal Place Subdivision
- The community has rules related to deed restrictions, vehicle restrictions
Recreation
- Community Pool
- Community Spa
Pet Policy
- Pets Allowed
Ownership History
Purchase Details
Home Financials for this Owner
Home Financials are based on the most recent Mortgage that was taken out on this home.Purchase Details
Home Financials for this Owner
Home Financials are based on the most recent Mortgage that was taken out on this home.Purchase Details
Purchase Details
Similar Homes in the area
Home Values in the Area
Average Home Value in this Area
Purchase History
| Date | Type | Sale Price | Title Company |
|---|---|---|---|
| Warranty Deed | $286,000 | Capstone Title | |
| Warranty Deed | $135,000 | Title Agency Of Florida | |
| Quit Claim Deed | -- | None Available | |
| Quit Claim Deed | -- | None Available |
Mortgage History
| Date | Status | Loan Amount | Loan Type |
|---|---|---|---|
| Open | $280,819 | FHA | |
| Previous Owner | $126,000 | New Conventional |
Property History
| Date | Event | Price | Change | Sq Ft Price |
|---|---|---|---|---|
| 06/08/2023 06/08/23 | Sold | $286,000 | +0.4% | $212 / Sq Ft |
| 05/04/2023 05/04/23 | Pending | -- | -- | -- |
| 05/03/2023 05/03/23 | For Sale | $285,000 | +111.1% | $211 / Sq Ft |
| 08/17/2018 08/17/18 | Off Market | $135,000 | -- | -- |
| 06/20/2017 06/20/17 | Sold | $135,000 | -3.2% | $100 / Sq Ft |
| 04/26/2017 04/26/17 | Pending | -- | -- | -- |
| 04/18/2017 04/18/17 | For Sale | $139,500 | -- | $103 / Sq Ft |
Tax History Compared to Growth
Tax History
| Year | Tax Paid | Tax Assessment Tax Assessment Total Assessment is a certain percentage of the fair market value that is determined by local assessors to be the total taxable value of land and additions on the property. | Land | Improvement |
|---|---|---|---|---|
| 2024 | $1,718 | $243,919 | -- | $243,919 |
| 2023 | $1,718 | $132,972 | $0 | $0 |
| 2022 | $1,654 | $129,099 | $0 | $0 |
| 2021 | $1,661 | $125,339 | $0 | $0 |
| 2020 | $1,651 | $123,608 | $0 | $0 |
| 2019 | $1,611 | $120,829 | $0 | $0 |
| 2018 | $1,588 | $118,576 | $0 | $0 |
| 2017 | $2,164 | $116,108 | $0 | $0 |
| 2016 | $1,857 | $90,481 | $0 | $0 |
| 2015 | $1,705 | $79,737 | $0 | $0 |
| 2014 | $1,481 | $69,514 | $0 | $0 |
Agents Affiliated with this Home
-

Seller's Agent in 2023
Ryan Thompson
BHHS FLORIDA PROPERTIES GROUP
(727) 744-9574
1 in this area
41 Total Sales
-

Buyer's Agent in 2023
Brandon Robinson
COMPASS FLORIDA LLC
(727) 492-0364
1 in this area
198 Total Sales
-
A
Seller's Agent in 2017
Alexandra Leousis
COLDWELL BANKER REALTY
(727) 581-9411
5 Total Sales
-

Buyer's Agent in 2017
Cole Phillips
SMITH & ASSOCIATES REAL ESTATE
(727) 512-2490
27 Total Sales
Map
Source: Stellar MLS
MLS Number: U8199285
APN: 07-30-16-64140-003-0020
- 7070 Opal Dr
- 6900 Ulmerton Rd Unit 214
- 6900 Ulmerton Rd Unit 223
- 6900 Ulmerton Rd Unit 268
- 6900 Ulmerton Rd Unit 61
- 6900 Ulmerton Rd Unit 230
- 6900 Ulmerton Rd Unit 249
- 7200 Ulmerton Rd Unit E3
- 6980 Ulmerton Rd Unit 8C
- 13521 Forest Lake Dr
- 7298 Ulmerton Rd Unit 202
- 13651 Forest Lake Dr
- 13640 Forest Lake Dr
- 7348 Ulmerton Rd Unit 298
- 13650 Forest Lake Dr
- 13777 Forest Lake Dr
- 7349 Ulmerton Rd Unit 1354
- 7349 Ulmerton Rd Unit 167
- 7349 Ulmerton Rd Unit 1053
- 7349 Ulmerton Rd Unit 184
