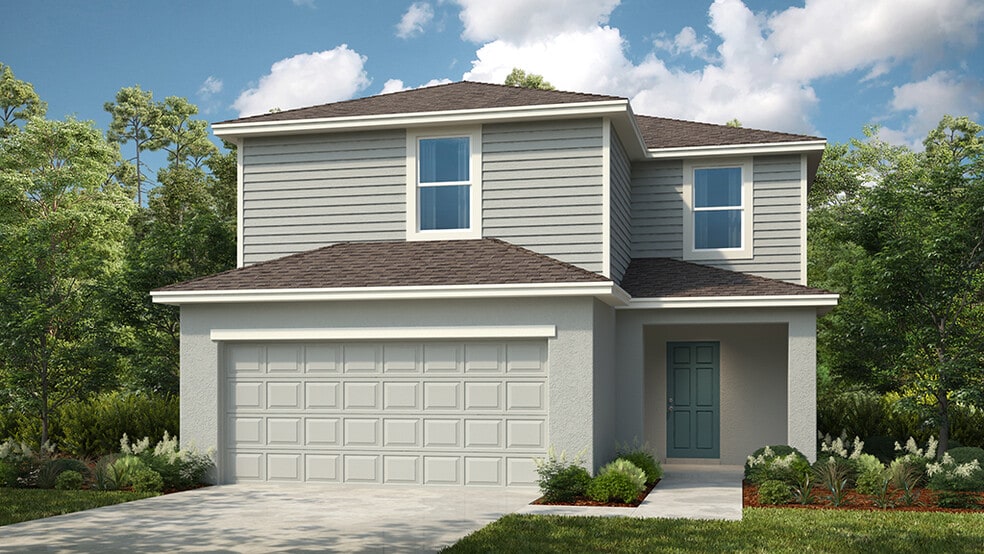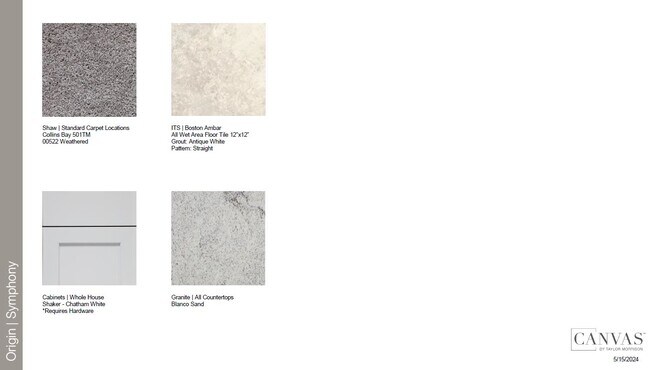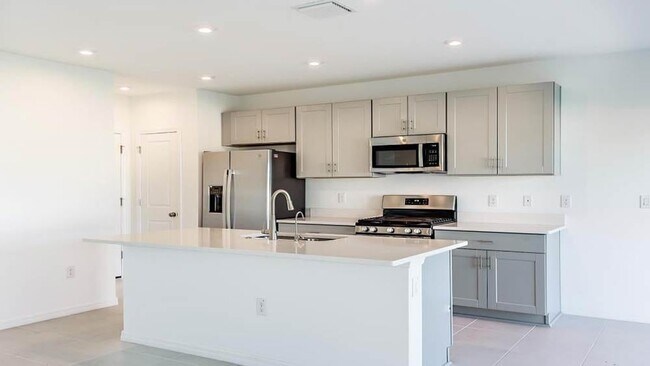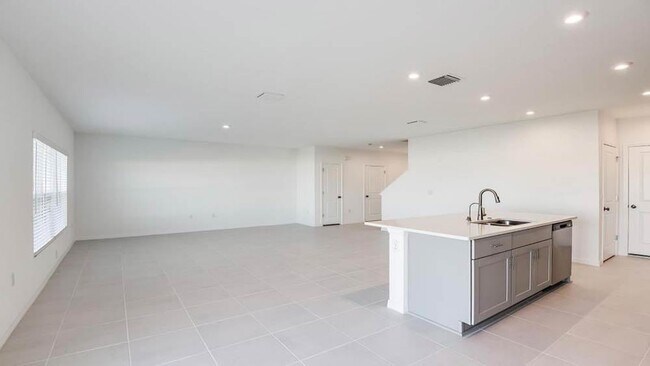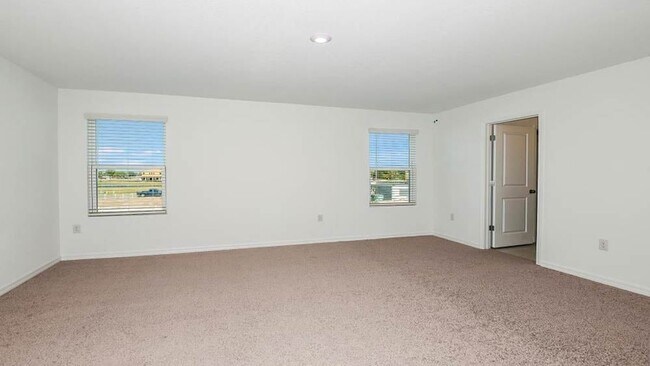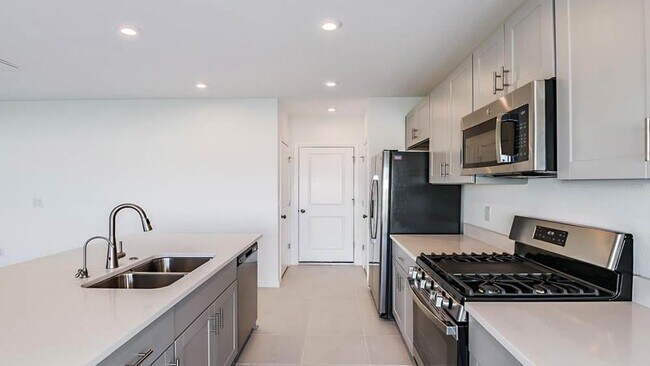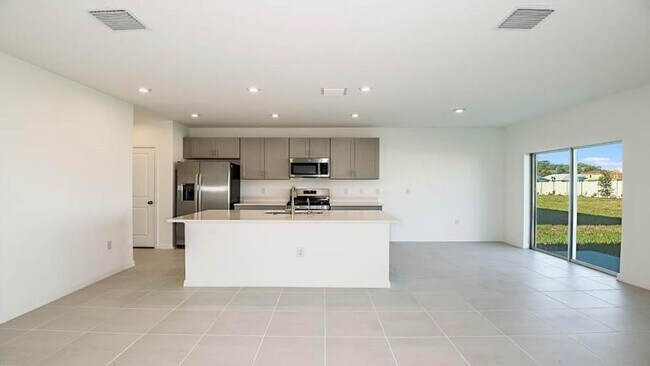
Estimated payment $2,112/month
Total Views
879
3
Beds
2.5
Baths
1,853
Sq Ft
$167
Price per Sq Ft
Highlights
- Community Cabanas
- Community Playground
- Dining Room
- New Construction
- Park
About This Home
Welcome to the Maple at 13273 Tropical Breeze Way in Palm Wind. This new home is part of the brand-new collection at Palm Wind and offers 1,853 square feet of beautifully designed living space. With 3 bedrooms, 2.5 bathrooms, and a 2-car garage, it brings together function and flair. Off the foyer, you’ll find a convenient half-bath and an open-concept gathering room that flows into the kitchen and dining area—perfect for everyday moments and easy entertaining. Upstairs, the primary suite sits near two additional bedrooms, offering a private retreat from the bustle below. Photos are for representative purposes only. MLS#TB8381103
Home Details
Home Type
- Single Family
HOA Fees
- $172 Monthly HOA Fees
Parking
- 2 Car Garage
- Front Facing Garage
Home Design
- New Construction
Interior Spaces
- 2-Story Property
- Dining Room
Bedrooms and Bathrooms
- 3 Bedrooms
Community Details
Recreation
- Community Playground
- Community Cabanas
- Community Pool
- Park
- Tot Lot
- Dog Park
Map
Other Move In Ready Homes in Palm Wind - 40' Lots
About the Builder
Overseeing all of the brands within the expanding Taylor Morrison family, Taylor Morrison, Inc., helps drive the larger conversation about one of life's most important decisions: home ownership. From curiosity to commitment, through its diverse portfolio, Taylor Morrison, Inc. ensures every home buyer not only loves where they live, but feels confident in their big decision every step of the way. Homeowners are our inspiration, homebuilding is our legacy and time-tested relationships are the foundations of our success.
Nearby Homes
- Palm Wind - 40' Lots
- 0 Grandville Ave
- 12300 Walter St
- 0 Colony Rd
- Palm Wind - 50' Lots
- Brighton Park
- 0 Mink Run Unit 2223596
- 0 0 Mink Run Lot 54
- 00 State Road 52
- 12306 State Road 52
- Meadow Oaks
- 12801 Castle Oaks Dr
- 0 State Road 52 Unit 19970330
- 14139 Pigeon Rd
- 12853 State Road 52
- 12853 Sr 52
- 12414 Choctaw Trail
- 11876 Keylime
- 0 Purdue St Unit MFRW7862091
- 0 Purdue St Unit MFRW7867197
