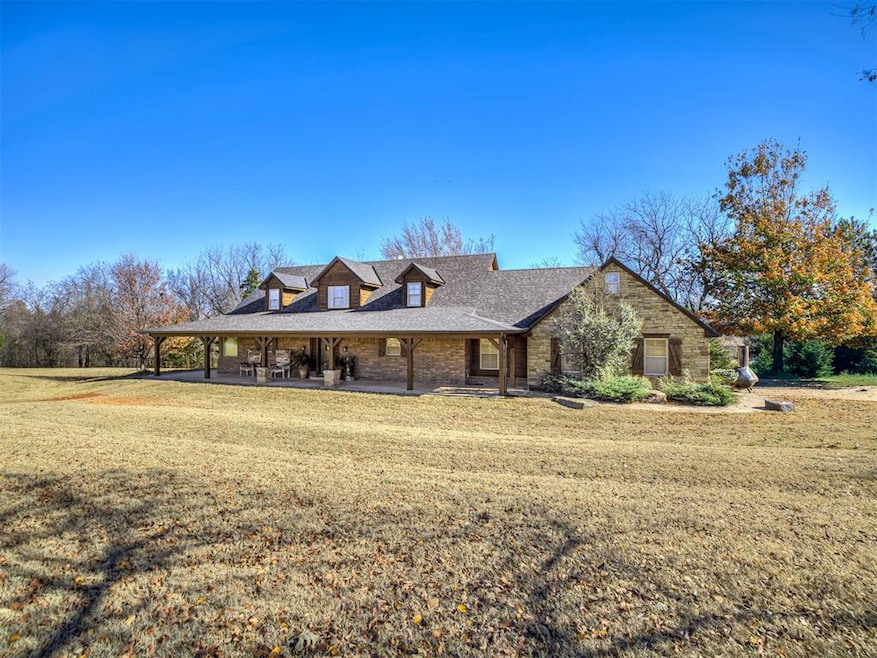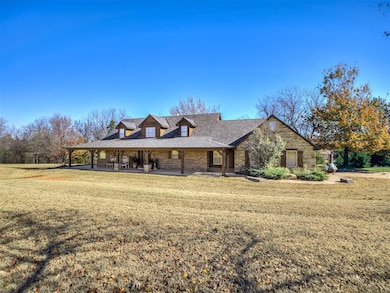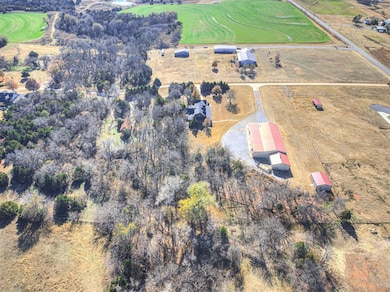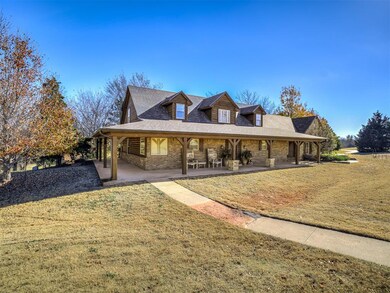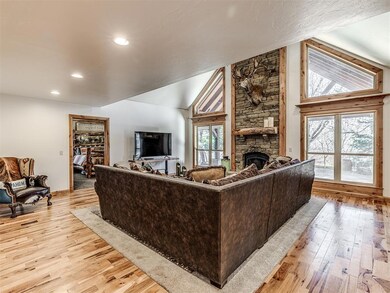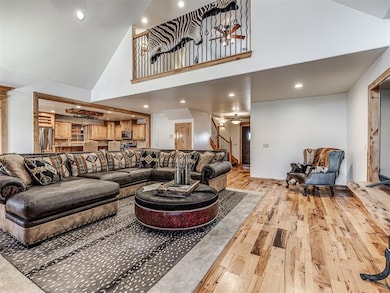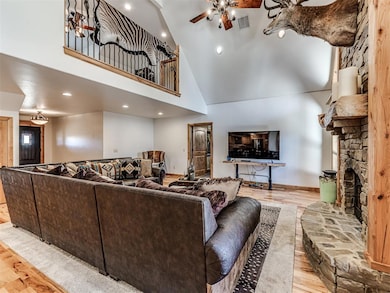Estimated payment $5,721/month
Highlights
- Additional Residence on Property
- Covered Patio or Porch
- In-Law or Guest Suite
- Barn
- 3 Car Attached Garage
- Central Heating and Cooling System
About This Home
A Breathtaking 10.25-Acre Estate with Multiple Shops and Guest Quarters
Prepare to be amazed by this truly unique and highly detailed property, a rare find that must be viewed in person to fully appreciate its offerings.
Drive through the beautiful metal electric gate and into your private oasis spanning 10.25 lush acres. The grounds feature mature trees, a serene spring-fed creek, and four exceptional shops, catering to any hobbyist or business owner. The largest shop measures 60x40 feet and even includes a full apartment, bath, porch, covered parking, and a storage barn. For peace of mind, the main home is equipped with a whole-house Generac generator.
Inside the main residence, quality and deluxe selections are evident at every turn. Gorgeous hickory wood floors flow throughout the living areas, complemented by designer carpet in the master suite. The floor-to-ceiling rock wood-burning fireplace creates a stunning centerpiece, and every room offers picturesque views of the verdant property.
The kitchen and living areas are a dream, boasting tons of storage, extensive cabinetry, and abundant counter space. The luxurious master bathroom provides a spa-like retreat with double sinks, a walk-in shower, a large corner jet tub, and two spacious walk-in closets. One of these closets cleverly houses the secure safe room/storm shelter.
The second floor hosts a versatile loft area perfect for an office or playroom, two additional bedrooms, and a full bath. A flexible Third bedroom space can easily transform into an additional living room or dedicated theatre room.
Step outside to the back patio, an expansive space designed for pure relaxation and large-scale entertaining or dining.
An added bonus is the self-contained guest house, complete with a full kitchen, living room, bedroom, full bath, and a dedicated washer and dryer.
Reserve your time to view this breathtaking property today and experience quality living at its finest.
Home Details
Home Type
- Single Family
Est. Annual Taxes
- $5,878
Year Built
- Built in 2007
Lot Details
- 10.25 Acre Lot
- West Facing Home
Parking
- 3 Car Attached Garage
Home Design
- Slab Foundation
- Brick Frame
- Composition Roof
Interior Spaces
- 2,884 Sq Ft Home
- 1.5-Story Property
- Metal Fireplace
Bedrooms and Bathrooms
- 3 Bedrooms
- In-Law or Guest Suite
Outdoor Features
- Covered Patio or Porch
- Outbuilding
Schools
- Riverwood Elementary School
- Yukon Middle School
- Yukon High School
Additional Features
- Additional Residence on Property
- Barn
- Central Heating and Cooling System
Community Details
- Greenbelt
Map
Home Values in the Area
Average Home Value in this Area
Tax History
| Year | Tax Paid | Tax Assessment Tax Assessment Total Assessment is a certain percentage of the fair market value that is determined by local assessors to be the total taxable value of land and additions on the property. | Land | Improvement |
|---|---|---|---|---|
| 2024 | $5,878 | $76,881 | $10,485 | $66,396 |
| 2023 | $5,878 | $73,220 | $8,610 | $64,610 |
| 2022 | $5,602 | $69,733 | $8,610 | $61,123 |
| 2021 | $5,340 | $66,413 | $8,610 | $57,803 |
| 2020 | $4,821 | $59,938 | $7,816 | $52,122 |
| 2019 | $4,593 | $57,084 | $5,033 | $52,051 |
| 2018 | $4,381 | $54,365 | $5,033 | $49,332 |
| 2017 | $4,411 | $54,702 | $5,033 | $49,669 |
| 2016 | $4,459 | $55,234 | $5,033 | $50,201 |
| 2015 | $3,556 | $52,635 | $5,033 | $47,602 |
| 2014 | $3,556 | $44,982 | $5,033 | $39,949 |
Property History
| Date | Event | Price | List to Sale | Price per Sq Ft |
|---|---|---|---|---|
| 12/03/2025 12/03/25 | Price Changed | $997,500 | +1.9% | $346 / Sq Ft |
| 12/03/2025 12/03/25 | For Sale | $979,000 | -- | $339 / Sq Ft |
Purchase History
| Date | Type | Sale Price | Title Company |
|---|---|---|---|
| Warranty Deed | $615,000 | Fatco | |
| Warranty Deed | -- | None Available | |
| Warranty Deed | $58,875 | Warranty Title & Abstract In |
Mortgage History
| Date | Status | Loan Amount | Loan Type |
|---|---|---|---|
| Closed | $557,475 | Purchase Money Mortgage |
Source: MLSOK
MLS Number: 1204397
APN: 090109452
- 16330 Maplewood Trail Rd Unit Lot 5
- 16250 Maplewood Trail Rd Unit Lot 2
- 16235 Maplewood Trail Rd Unit Lot 9
- 16280 Maplewood Trail Rd Unit Lot 3
- 16320 Maplewood Trail Rd Unit Lot 4
- 16220 Maplewood Trail Rd Unit Lot 1
- 16331 Maplewood Trail Rd Unit Lot 6
- 16281 Maplewood Trail Rd Unit Lot 8
- 16321 Maplewood Trail Rd Unit Lot 7
- 0004 NW 122nd St
- 12680 Schein Rd
- 0 N Gregory & W Hefner Rd Unit 1176960
- 11230 N Banner Rd
- 11130 N Clover Hill Rd
- 11100 N Clover Hill Rd
- 11010 N Banner Rd
- 0 Hefner Rd NE
- 0 N Cimarron Rd
- 14734 Rose Tree Ct
- 16490 Sunridge Dr
- 12329 SW 31st St
- 12729 NW 137th St
- 13733 the Brook Blvd
- 14001 the Brook Blvd
- 12544 NW 141st St
- 1119 Polk St
- 13312 Beaumont Dr
- 13229 Bridgewater Dr
- 13413 Open Air Ln
- 14217 Babbling Brook Dr
- 9516 Gray Wolf Ln
- 10005 Blue Wing Trail
- 9513 Laredo Ln
- 9704 Saddle Dr
- 11532 Ruger Rd
- 9613 Jackrabbit Rd
- 1421 Hickory Trail
- 11808 Jude Way
- 11744 NW 99th Terrace
- 12037 Ashford Dr
