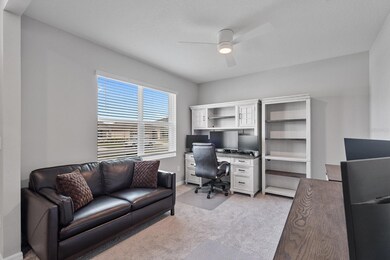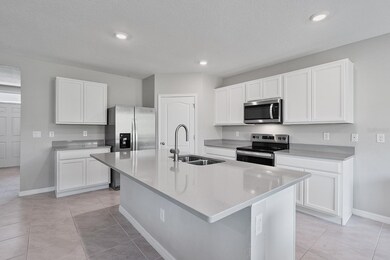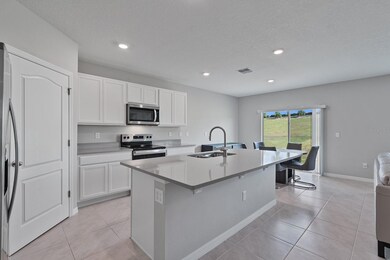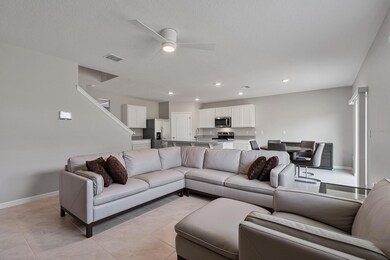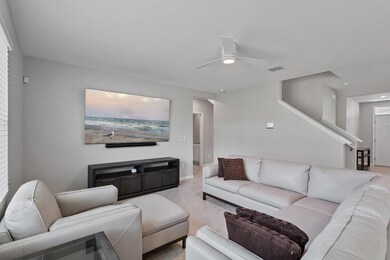1328 Calmito Ln Mount Dora, FL 32757
Estimated payment $2,854/month
Highlights
- Open Floorplan
- Solid Surface Countertops
- Home Office
- Loft
- Community Pool
- 2 Car Attached Garage
About This Home
Seller to pay $5,000 toward Buyers Closing Costs. Save Thousands over new construction where buyer pays all closing costs. Stunning Hayden Model: 5 Bedroom 3 Full Bath + Office + Upstairs Loft...Ready for Immediate Occupancy. Built 2024! Full Block Construction. Open Kitchen Features Quartz Counter Tops + All Appliances + Samsung Washer/Dryer. 1st Floor Bedroom. Interior Decorator Paint. Smart Home Technology. Epoxy Coated Garage Floor. Full House Gutters. Upgraded Moen Faucets. Community Pool and Playground. Located Close to Beautiful Mount Dora and Easy Access to Orlando and Surrounding Areas via 429.
Listing Agent
NEW STREET REALTY Brokerage Phone: 407-492-8165 License #3077040 Listed on: 11/25/2025
Home Details
Home Type
- Single Family
Est. Annual Taxes
- $6,450
Year Built
- Built in 2024
Lot Details
- 6,875 Sq Ft Lot
- West Facing Home
- Irrigation Equipment
HOA Fees
- $94 Monthly HOA Fees
Parking
- 2 Car Attached Garage
Home Design
- Slab Foundation
- Shingle Roof
- Block Exterior
Interior Spaces
- 2,696 Sq Ft Home
- 2-Story Property
- Open Floorplan
- Ceiling Fan
- Blinds
- Living Room
- Dining Room
- Home Office
- Loft
Kitchen
- Range
- Microwave
- Dishwasher
- Solid Surface Countertops
- Disposal
Flooring
- Carpet
- Ceramic Tile
Bedrooms and Bathrooms
- 5 Bedrooms
- Walk-In Closet
- 3 Full Bathrooms
Laundry
- Laundry in unit
- Dryer
- Washer
Outdoor Features
- Rain Gutters
Utilities
- Central Heating and Cooling System
- Electric Water Heater
- High Speed Internet
Listing and Financial Details
- Visit Down Payment Resource Website
- Tax Lot 222
- Assessor Parcel Number 27-19-27-0012-000-22200
Community Details
Overview
- Association fees include pool
- Erin Poirier Access Residential Management Association, Phone Number (407) 480-4200
- Timberwalk Ph 3 Subdivision, Hayden Floorplan
- The community has rules related to deed restrictions
Recreation
- Community Playground
- Community Pool
- Park
Map
Home Values in the Area
Average Home Value in this Area
Tax History
| Year | Tax Paid | Tax Assessment Tax Assessment Total Assessment is a certain percentage of the fair market value that is determined by local assessors to be the total taxable value of land and additions on the property. | Land | Improvement |
|---|---|---|---|---|
| 2026 | $1,398 | $373,226 | $80,000 | $293,226 |
| 2025 | -- | $383,226 | $90,000 | $293,226 |
| 2024 | -- | $74,000 | $74,000 | -- |
Property History
| Date | Event | Price | List to Sale | Price per Sq Ft |
|---|---|---|---|---|
| 02/18/2026 02/18/26 | Price Changed | $431,500 | -0.4% | $160 / Sq Ft |
| 02/11/2026 02/11/26 | Price Changed | $433,400 | -0.1% | $161 / Sq Ft |
| 02/08/2026 02/08/26 | Price Changed | $433,900 | -0.2% | $161 / Sq Ft |
| 02/02/2026 02/02/26 | Price Changed | $434,900 | -1.1% | $161 / Sq Ft |
| 01/13/2026 01/13/26 | Price Changed | $439,900 | -1.1% | $163 / Sq Ft |
| 01/12/2026 01/12/26 | Price Changed | $444,900 | -0.9% | $165 / Sq Ft |
| 01/06/2026 01/06/26 | Price Changed | $449,000 | -1.1% | $167 / Sq Ft |
| 12/31/2025 12/31/25 | Price Changed | $454,000 | -0.5% | $168 / Sq Ft |
| 12/10/2025 12/10/25 | Price Changed | $456,500 | -0.5% | $169 / Sq Ft |
| 11/25/2025 11/25/25 | For Sale | $459,000 | -- | $170 / Sq Ft |
Purchase History
| Date | Type | Sale Price | Title Company |
|---|---|---|---|
| Special Warranty Deed | $442,990 | Dhi Title Of Florida | |
| Special Warranty Deed | $442,990 | Dhi Title Of Florida |
Mortgage History
| Date | Status | Loan Amount | Loan Type |
|---|---|---|---|
| Open | $398,691 | New Conventional | |
| Closed | $398,691 | New Conventional |
Source: Stellar MLS
MLS Number: O6363342
APN: 27-19-27-0012-000-22200
- 4602 Boxwood Way
- 1541 Tali Ln
- 1217 Alstonia
- 5258 Mahogany Dr
- 1238 Alstonia Ln
- 1229 Alstonia Ln
- 5211 Mahogany Dr
- 1258 Alstonia Ln
- 1245 Alstonia Ln
- 1265 Alstonia Ln
- 5259 Mahogany Dr
- 5302 Mahogany Dr
- 5247 Mahogany Dr
- 820 Silver Ridge Ln
- 756 Wekiva Ridge Dr
- 765 Wekiva Ridge Dr
- 1026 Cloud Ridge Ct
- 1019 Cloud Ridge Ct
- 0 Wolf Branch Rd Unit MFRO6342043
- 3765 Deer Ridge Dr
- 5246 Mahogany Dr
- 5235 Mahogany Dr
- 30733 Buttercup Ln
- 30542 Lipizzan Terrace
- 30167 Rustic Mill St
- 30417 Tokara Terrace
- 9039 Saint Andrews Way
- 30335 Tokara Terrace
- 30235 Cheval St
- 30030 Messara Cove
- 155 Veranda Way
- 5832 Tarleton Way
- 1728 Dorset Dr
- 1512 E 1st Avenue Place
- 1438 E 1st Ave
- 1720 Mountclair Ct
- 1335 E 3rd Ave
- 4773 Magnetite Loop
- 1560 Mountclair Ct
- 1127 E 11th Ave
Ask me questions while you tour the home.


