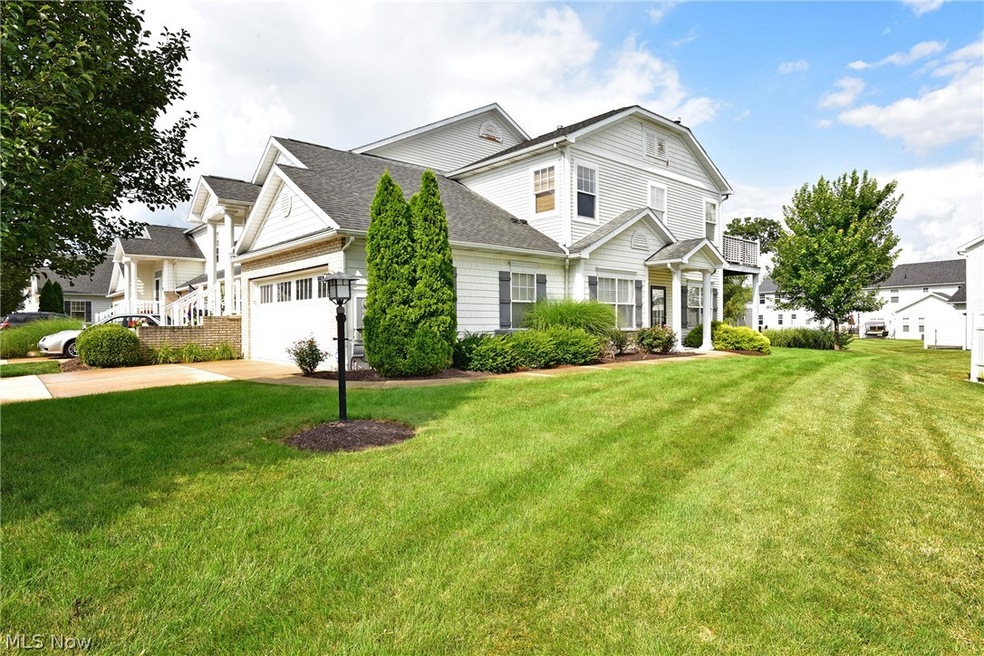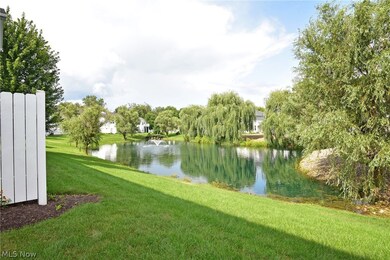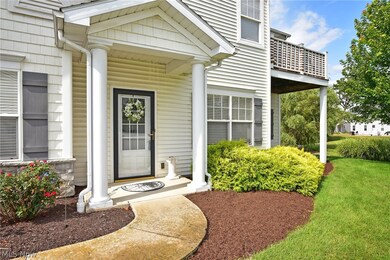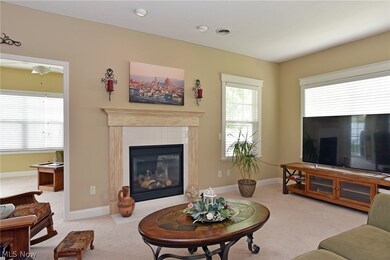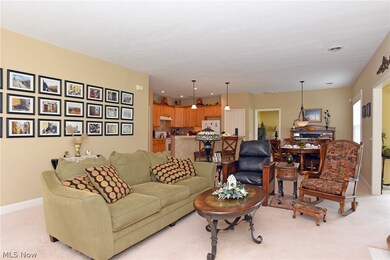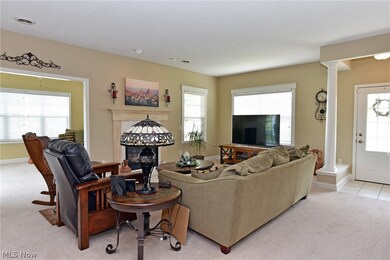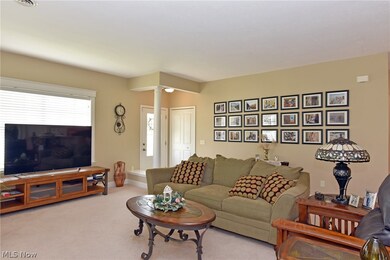
1328 Cascade Cir W Unit 132 Canton, OH 44708
Meyers Lake NeighborhoodHighlights
- Water Views
- 2 Car Direct Access Garage
- Home Security System
- 8.77 Acre Lot
- Patio
- Forced Air Heating and Cooling System
About This Home
As of February 2020This condo is ready for it's new owner with an open floor plan and all on one level. This condo features a master suite with it's own master bath and separate walk in closet. The other bedroom is located on opposite side of condo with bath off hall and could be used as a office if need be. Kitchen overlooks the dining and great room area with gas fireplace for those cozy evenings. Fabulous Sunroom on rear of condo over looking pond with fountain. What a way to start or end your day on the patio with a coffee or cookout while listening to the beautiful water fountain in the background. Get your workout in at the associations private workout building down the street (it's a great way to keep in shape). 2 car attached garage that leads into mudroom/laundry area.
Last Agent to Sell the Property
RE/MAX Edge Realty License #2010000047 Listed on: 07/29/2019

Property Details
Home Type
- Condominium
Est. Annual Taxes
- $3,230
Year Built
- Built in 2006
HOA Fees
- $200 Monthly HOA Fees
Parking
- 2 Car Direct Access Garage
- Running Water Available in Garage
- Garage Door Opener
Home Design
- Fiberglass Roof
- Asphalt Roof
- Vinyl Siding
Interior Spaces
- 1,582 Sq Ft Home
- 1-Story Property
- Gas Fireplace
- Water Views
- Home Security System
Kitchen
- Range
- Microwave
- Dishwasher
- Disposal
Bedrooms and Bathrooms
- 2 Bedrooms
- 2 Full Bathrooms
Laundry
- Dryer
- Washer
Outdoor Features
- Patio
Utilities
- Forced Air Heating and Cooling System
- Heating System Uses Gas
Listing and Financial Details
- Assessor Parcel Number 01500980
Community Details
Overview
- Association fees include management, ground maintenance, maintenance structure, recreation facilities, snow removal
- Meyers Lake Association
- Fountain/Meyers Lake Subdivision
Security
- Fire and Smoke Detector
Ownership History
Purchase Details
Home Financials for this Owner
Home Financials are based on the most recent Mortgage that was taken out on this home.Purchase Details
Home Financials for this Owner
Home Financials are based on the most recent Mortgage that was taken out on this home.Purchase Details
Similar Homes in Canton, OH
Home Values in the Area
Average Home Value in this Area
Purchase History
| Date | Type | Sale Price | Title Company |
|---|---|---|---|
| Warranty Deed | $155,000 | None Available | |
| Warranty Deed | $134,000 | Attorney | |
| Warranty Deed | $160,200 | Attorney |
Mortgage History
| Date | Status | Loan Amount | Loan Type |
|---|---|---|---|
| Previous Owner | $30,000 | Future Advance Clause Open End Mortgage | |
| Previous Owner | $107,000 | New Conventional | |
| Previous Owner | $440,000 | Construction |
Property History
| Date | Event | Price | Change | Sq Ft Price |
|---|---|---|---|---|
| 02/03/2020 02/03/20 | Sold | $155,000 | 0.0% | $98 / Sq Ft |
| 01/30/2020 01/30/20 | Off Market | $155,000 | -- | -- |
| 01/15/2020 01/15/20 | Pending | -- | -- | -- |
| 01/08/2020 01/08/20 | Price Changed | $159,900 | -3.0% | $101 / Sq Ft |
| 07/29/2019 07/29/19 | For Sale | $164,900 | +23.1% | $104 / Sq Ft |
| 06/18/2015 06/18/15 | Sold | $134,000 | -2.1% | $85 / Sq Ft |
| 05/16/2015 05/16/15 | Pending | -- | -- | -- |
| 03/17/2015 03/17/15 | For Sale | $136,900 | -- | $87 / Sq Ft |
Tax History Compared to Growth
Tax History
| Year | Tax Paid | Tax Assessment Tax Assessment Total Assessment is a certain percentage of the fair market value that is determined by local assessors to be the total taxable value of land and additions on the property. | Land | Improvement |
|---|---|---|---|---|
| 2024 | -- | $73,930 | $20,690 | $53,240 |
| 2023 | $3,669 | $53,100 | $8,790 | $44,310 |
| 2022 | $3,399 | $53,100 | $8,790 | $44,310 |
| 2021 | $3,432 | $53,100 | $8,790 | $44,310 |
| 2020 | $3,466 | $51,250 | $10,680 | $40,570 |
| 2019 | $3,206 | $51,250 | $10,680 | $40,570 |
| 2018 | $3,230 | $51,250 | $10,680 | $40,570 |
| 2017 | $2,841 | $41,130 | $10,850 | $30,280 |
| 2016 | $3,008 | $41,870 | $10,850 | $31,020 |
| 2015 | $3,067 | $41,870 | $10,850 | $31,020 |
| 2014 | $1,289 | $43,160 | $11,660 | $31,500 |
| 2013 | $1,479 | $43,160 | $11,660 | $31,500 |
Agents Affiliated with this Home
-

Seller's Agent in 2020
Debbie Ferrante
RE/MAX
(330) 958-8394
38 in this area
2,477 Total Sales
-

Buyer's Agent in 2020
Tina Zenedes
Howard Hanna
(330) 415-6603
2 in this area
64 Total Sales
-
A
Seller's Agent in 2015
Ashley Bettis
Deleted Agent
Map
Source: MLS Now
MLS Number: 4119224
APN: 01500980
- 1315 Cascade Cir NW
- 1243 Stardust Ave NW Unit 1243
- 1437 N Park Ave NW
- 1415 Harbor Dr NW
- 1505 Baycrest Dr NW Unit 7109A
- 3548 Moonlight Bay Dr NW
- 1530 N Park Ave NW
- 1642 N Park Ave NW
- 0 Brandt Ave NW
- 3036 16th St NW
- 2931 14th St NW
- 1819 Harbour Cir NW Unit 20C
- 1609 Broad Ave NW
- 1635 Whipple Ave NW
- 363 Linwood Ave NW
- 723 Broad Ave NW
- 2615 9th St NW
- 2812 7th St NW
- 347 Aultman Ave NW
- 327 Bellflower Ave NW
