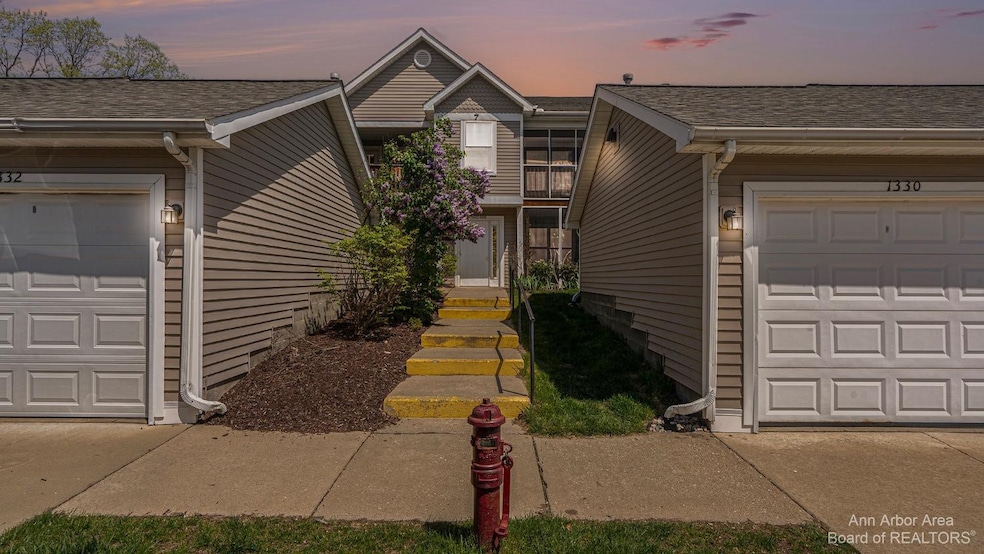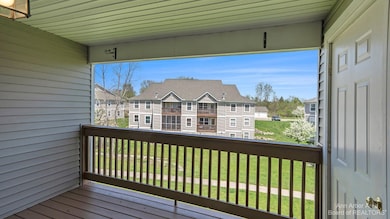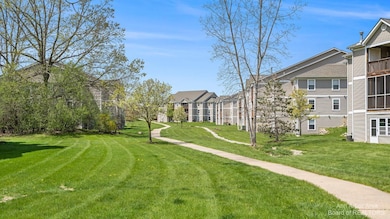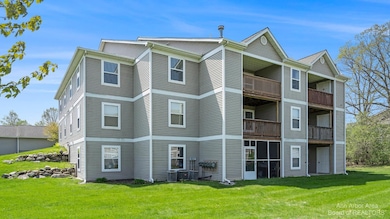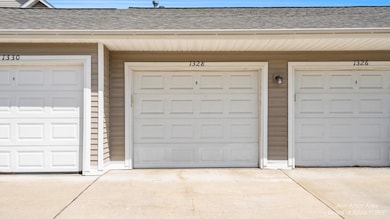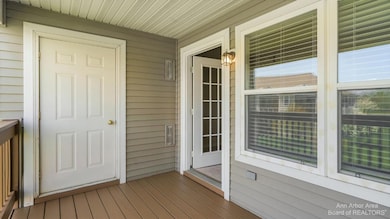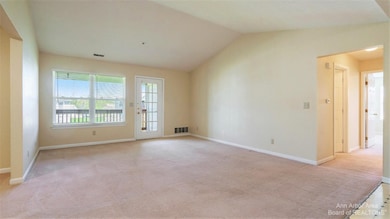1328 Heatherwood Ln Unit 68 Ann Arbor, MI 48108
Highlights
- In Ground Pool
- Ranch Style House
- 1 Car Detached Garage
- Bryant Elementary School Rated A-
- End Unit
- Patio
About This Home
This condo is available for rent.Enjoy this premium, highly sought-after second floor end unit Located in desirable Heatherwood Condos features a balcony and deck overlooking the courtyard. This unit has a spacious and vaulted ceiling great room, formal dining area, open kitchen with laundry room and large pantry. Huge master bedroom w/sitting area and double closets, good size 2nd BR with across the hall bath and tub. The rental includes sewer and water, landscaping, trash and recycling, snow removal, all exterior maintenance and inground pool for the hot summers, access to community clubhouse, tennis/ volley ball court, walking trail, and covered picnic area. Close to AA bus line and only minutes to area freeways, close to many local shops /restaurants, downtown Ann Arbor, and the University of Michigan
Condo Details
Home Type
- Condominium
Est. Annual Taxes
- $4,548
Year Built
- Built in 1997
Lot Details
- End Unit
Parking
- 1 Car Detached Garage
- Garage Door Opener
- On-Street Parking
Home Design
- 1,190 Sq Ft Home
- Ranch Style House
Kitchen
- Microwave
- Dishwasher
Flooring
- Carpet
- Vinyl
Bedrooms and Bathrooms
- 2 Bedrooms
- 2 Full Bathrooms
Laundry
- Laundry Room
- Laundry on main level
- Dryer
- Washer
Outdoor Features
- In Ground Pool
- Patio
Schools
- Pattengill Elementary School
- Tappan Middle School
- Pioneer High School
Utilities
- Forced Air Heating and Cooling System
- Heating System Uses Natural Gas
Listing and Financial Details
- Property Available on 12/1/25
- Tenant pays for a/c, electric, heat
- The owner pays for association fees, lawn/yard care, sewer, snow removal, water
Community Details
Overview
- Property has a Home Owners Association
- Association fees include lawn/yard care, sewer, snow removal, trash, water
- Heatherwood Condos
Recreation
- Community Pool
Pet Policy
- No Pets Allowed
Map
Source: MichRIC
MLS Number: 25056814
APN: 12-08-260-068
- 1307 Millbrook Trail
- 5431 Poppydrew Ln Unit 58
- 1429 Millbrook Trail Unit 172
- 1452 Millbrook Trail Unit 178
- 1354 Fox Pointe Cir
- 1493 Fox Pointe Cir
- 1468 Fox Pointe Cir
- 1533 Weatherstone Dr
- 1573 Oakfield Dr Unit 120
- 1583 Long Meadow Trail Unit 285
- 1579 Oakfield Dr Unit 123
- 1623 Long Meadow Trail Unit 59
- 2944 Signature Blvd
- 2936 Signature Blvd Unit 24
- 225 W Oakbrook Dr Unit 47
- 3956 Bridle Pass Unit 28
- 1998 Bancroft Dr
- 561 Galen Cir
- 3426 Breckland Ct Unit 59
- 1670 W Ellsworth Rd
- 1367 Millbrook Trail
- 1265 Millbrook Trail Unit 101
- 1354 Fox Pointe Cir
- 1501 Briarwood Cir
- 1315 Oak Valley Dr
- 3000 Signature Blvd
- 3253 Lohr Rd
- 1522 Oakfield Dr Unit 212
- 650 Waymarket Dr
- 1623 Long Meadow Trail Unit 59
- 2912 Signature Blvd Unit 1
- 119 W Oakbrook Dr Unit 20
- 225 Briarcrest Dr Unit 199
- 3300 Ann Arbor Saline Rd
- 275 Briarcrest Dr Unit 185
- 275 Harbor Way
- 600 Hidden Valley Club Dr
- 275-398 Rolling Meadows Dr
- 101 Lake Village Dr
- 800 Victors Way
