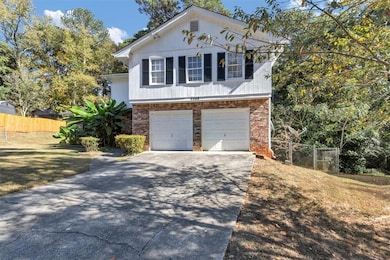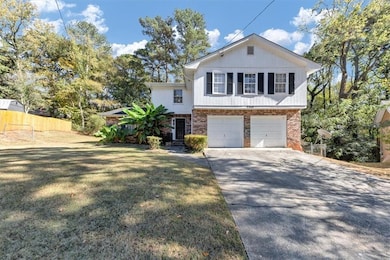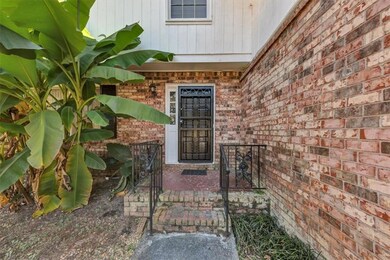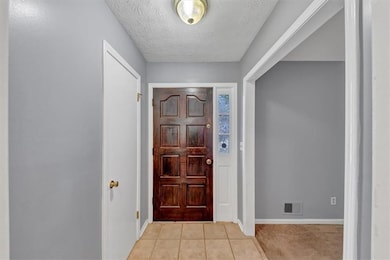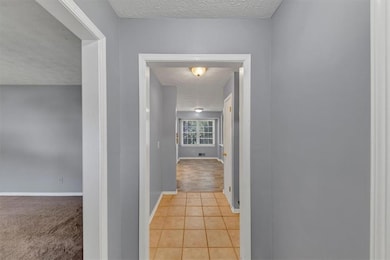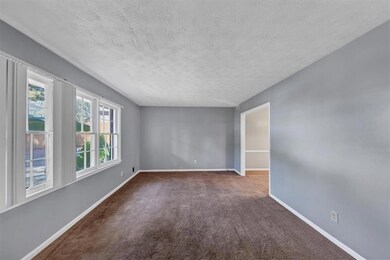1328 Kimlie Ln Decatur, GA 30035
Estimated payment $1,921/month
Total Views
791
4
Beds
2.5
Baths
2,415
Sq Ft
$132
Price per Sq Ft
Highlights
- Deck
- Attic
- L-Shaped Dining Room
- Contemporary Architecture
- Bonus Room
- Neighborhood Views
About This Home
A spacious 4-bedroom, 2.5-bath home with a versatile bonus room — ideal for a home office, game room, guest space, or creative studio. Tucked away in a picturesque cul-de-sac in Decatur, this home offers plenty of room to grow, work, and unwind. Inside, you’ll find a bright living area, an eat-in kitchen, and a comfortable primary suite with an en-suite bath. Out back, enjoy a private deck that's perfect for grilling, entertaining, or just relaxing. Conveniently located near I-285, shops, schools, and more — this home is full of potential and ready for your personal touch.
Open House Schedule
-
Monday, November 17, 20257:30 am to 7:30 pm11/17/2025 7:30:00 AM +00:0011/17/2025 7:30:00 PM +00:00Extended open house hours. Walk in anytime. Spacious home with multiple living areas and a large yard.Add to Calendar
-
Tuesday, November 18, 20252:00 to 5:00 pm11/18/2025 2:00:00 PM +00:0011/18/2025 5:00:00 PM +00:00Add to Calendar
Home Details
Home Type
- Single Family
Est. Annual Taxes
- $2,989
Year Built
- Built in 1973
Lot Details
- 0.41 Acre Lot
- Cul-De-Sac
Parking
- 2 Car Garage
Home Design
- Contemporary Architecture
- Tudor Architecture
- Combination Foundation
- Tar and Gravel Roof
- Vinyl Siding
- Brick Front
Interior Spaces
- 2,415 Sq Ft Home
- 2-Story Property
- Bookcases
- Family Room
- Living Room with Fireplace
- L-Shaped Dining Room
- Breakfast Room
- Bonus Room
- Carpet
- Neighborhood Views
- Crawl Space
- Laundry on lower level
- Attic
Kitchen
- Open to Family Room
- Eat-In Kitchen
- Electric Range
- Dishwasher
Bedrooms and Bathrooms
- 4 Bedrooms
- Shower Only
Outdoor Features
- Deck
Schools
- Ronald E Mcnair Elementary School
- Mary Mcleod Bethune Middle School
- Towers High School
Utilities
- Central Air
- Heating Available
Community Details
- Kimlie Cove Sub Subdivision
Listing and Financial Details
- Assessor Parcel Number 15 221 15 039
Map
Create a Home Valuation Report for This Property
The Home Valuation Report is an in-depth analysis detailing your home's value as well as a comparison with similar homes in the area
Home Values in the Area
Average Home Value in this Area
Tax History
| Year | Tax Paid | Tax Assessment Tax Assessment Total Assessment is a certain percentage of the fair market value that is determined by local assessors to be the total taxable value of land and additions on the property. | Land | Improvement |
|---|---|---|---|---|
| 2025 | $2,843 | $108,960 | $10,000 | $98,960 |
| 2024 | $2,989 | $113,920 | $10,000 | $103,920 |
| 2023 | $2,989 | $104,240 | $10,000 | $94,240 |
| 2022 | $2,292 | $87,120 | $3,480 | $83,640 |
| 2021 | $1,708 | $61,800 | $3,480 | $58,320 |
| 2020 | $1,457 | $50,760 | $3,480 | $47,280 |
| 2019 | $1,423 | $49,640 | $3,480 | $46,160 |
| 2018 | $1,517 | $46,920 | $3,480 | $43,440 |
| 2017 | $1,200 | $38,748 | $2,988 | $35,760 |
| 2016 | $1,664 | $30,000 | $3,480 | $26,520 |
| 2014 | $662 | $37,120 | $3,480 | $33,640 |
Source: Public Records
Property History
| Date | Event | Price | List to Sale | Price per Sq Ft | Prior Sale |
|---|---|---|---|---|---|
| 10/19/2025 10/19/25 | For Sale | $318,000 | 0.0% | $132 / Sq Ft | |
| 07/31/2025 07/31/25 | Off Market | $318,000 | -- | -- | |
| 01/25/2016 01/25/16 | Sold | $96,900 | 0.0% | $40 / Sq Ft | View Prior Sale |
| 01/25/2016 01/25/16 | Sold | $96,900 | 0.0% | $40 / Sq Ft | View Prior Sale |
| 11/12/2015 11/12/15 | For Sale | $96,900 | 0.0% | $40 / Sq Ft | |
| 11/12/2015 11/12/15 | Price Changed | $96,900 | -3.0% | $40 / Sq Ft | |
| 06/19/2015 06/19/15 | Price Changed | $99,900 | -8.3% | $41 / Sq Ft | |
| 06/15/2015 06/15/15 | Price Changed | $108,900 | +37.8% | $45 / Sq Ft | |
| 06/03/2015 06/03/15 | For Sale | $79,000 | -- | $33 / Sq Ft |
Source: First Multiple Listing Service (FMLS)
Purchase History
| Date | Type | Sale Price | Title Company |
|---|---|---|---|
| Warranty Deed | $96,900 | -- | |
| Quit Claim Deed | -- | -- | |
| Foreclosure Deed | $110,000 | -- | |
| Quit Claim Deed | -- | -- |
Source: Public Records
Mortgage History
| Date | Status | Loan Amount | Loan Type |
|---|---|---|---|
| Open | $98,983 | VA |
Source: Public Records
Source: First Multiple Listing Service (FMLS)
MLS Number: 7625028
APN: 15-221-15-039
Nearby Homes
- 1365 Renee Dr
- 1283 June Dr
- 1502 Vernon Blvd
- 1517 Vernon Blvd
- 3133 Journal Ct
- 1179 Old Coach Rd
- 4278 Autumn Hill Dr
- 1081 Brittania Rd
- 1150 Autumn Hill Ct
- 1201 Valerie Woods Dr
- 1455 Colony E Cir
- 3795 London Dr
- 3960 Redan Rd Unit C1
- 3960 Redan Rd Unit B1
- 3960 Redan Rd Unit A1
- 3829 Redan Rd
- 1491 Austin Dr
- 1590 Agape Way
- 1608 Austin Meadows Dr Unit 4
- 3960 Redan Rd

