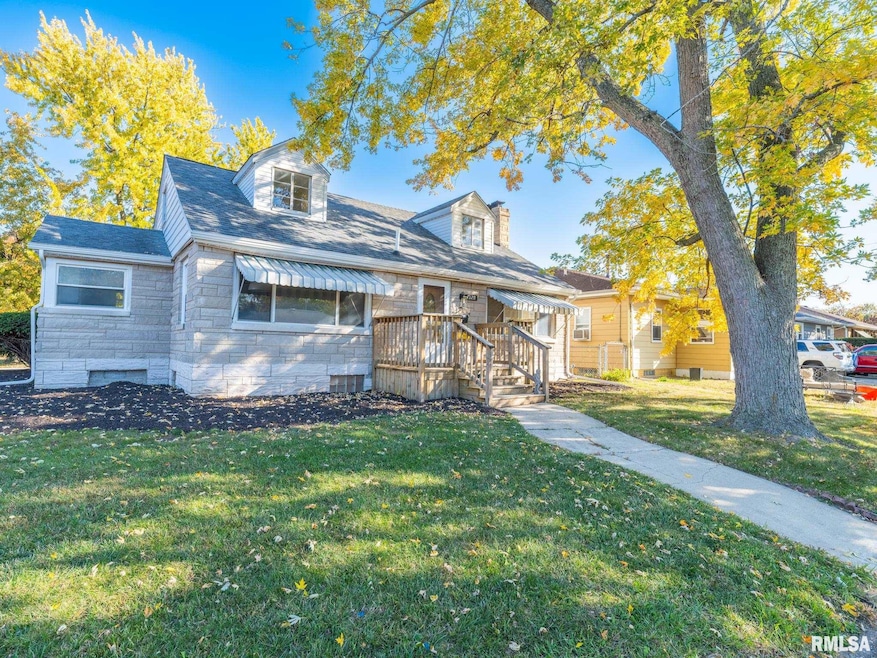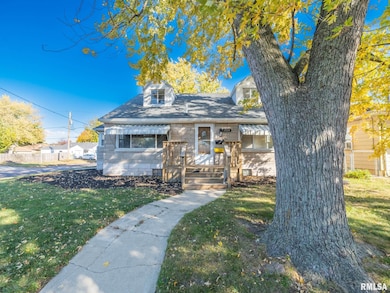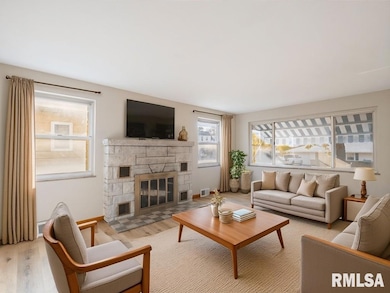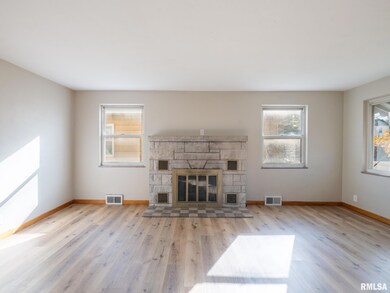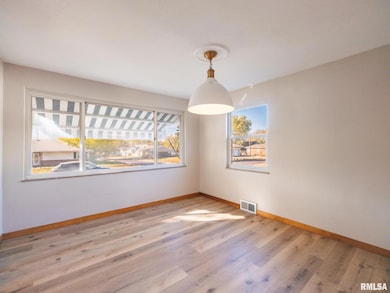1328 N 11th St Pekin, IL 61554
North of Broadway NeighborhoodEstimated payment $1,182/month
Highlights
- Corner Lot
- 2 Car Detached Garage
- Gas Log Fireplace
- No HOA
- Forced Air Heating and Cooling System
About This Home
Renovated 4-Bedroom 2-Bath Home on a Corner Lot in Pekin This beautifully renovated one and a half story home offers a perfect blend of classic charm and modern updates. Featuring 4 bedrooms and 2 full baths, the spacious layout includes a large living room with lots of natural light, a formal dining area, and an eat-in kitchen complete with appliances. Lots of great updates make this home move-in ready. The partially finished basement provides extra living space or room for storage, while the detached garage and corner lot add both convenience and curb appeal. Located near schools, shopping, and parks, this home is ideal for anyone seeking a turnkey property with character and functionality. Agent Owned. Schedule your private showing today to see everything this updated Pekin home has to offer.
Home Details
Home Type
- Single Family
Est. Annual Taxes
- $3,481
Year Built
- Built in 1945
Lot Details
- Corner Lot
Parking
- 2 Car Detached Garage
- On-Street Parking
Home Design
- Shingle Roof
- Aluminum Siding
- Stone
Interior Spaces
- 2,966 Sq Ft Home
- Gas Log Fireplace
- Living Room with Fireplace
- Partially Finished Basement
Kitchen
- Range
- Dishwasher
Bedrooms and Bathrooms
- 4 Bedrooms
- 2 Full Bathrooms
Laundry
- Dryer
- Washer
Schools
- Pekin Community High School
Utilities
- Forced Air Heating and Cooling System
- Heating System Uses Natural Gas
- Gas Water Heater
Community Details
- No Home Owners Association
- Bush Subdivision
Listing and Financial Details
- Assessor Parcel Number 04-04-35-206-001
Map
Home Values in the Area
Average Home Value in this Area
Tax History
| Year | Tax Paid | Tax Assessment Tax Assessment Total Assessment is a certain percentage of the fair market value that is determined by local assessors to be the total taxable value of land and additions on the property. | Land | Improvement |
|---|---|---|---|---|
| 2024 | $3,269 | $44,880 | $5,370 | $39,510 |
| 2023 | $3,269 | $41,680 | $4,990 | $36,690 |
| 2022 | $3,037 | $38,860 | $4,650 | $34,210 |
| 2021 | $2,900 | $37,360 | $4,470 | $32,890 |
| 2020 | $2,852 | $37,360 | $4,470 | $32,890 |
| 2019 | $2,813 | $37,360 | $4,470 | $32,890 |
| 2018 | $2,741 | $37,360 | $4,470 | $32,890 |
| 2017 | $2,666 | $37,320 | $4,470 | $32,850 |
| 2016 | $2,643 | $36,770 | $4,390 | $32,380 |
| 2015 | $3,116 | $0 | $0 | $0 |
| 2013 | $3,050 | $45,410 | $4,390 | $41,020 |
Property History
| Date | Event | Price | List to Sale | Price per Sq Ft | Prior Sale |
|---|---|---|---|---|---|
| 11/20/2025 11/20/25 | Price Changed | $169,900 | -2.9% | $57 / Sq Ft | |
| 11/06/2025 11/06/25 | For Sale | $175,000 | +105.9% | $59 / Sq Ft | |
| 08/22/2025 08/22/25 | Sold | $85,000 | -5.6% | $33 / Sq Ft | View Prior Sale |
| 08/18/2025 08/18/25 | Pending | -- | -- | -- | |
| 08/17/2025 08/17/25 | For Sale | $90,000 | -- | $35 / Sq Ft |
Purchase History
| Date | Type | Sale Price | Title Company |
|---|---|---|---|
| Warranty Deed | $85,000 | None Listed On Document |
Source: RMLS Alliance
MLS Number: PA1262200
APN: 04-04-35-206-001
- 1008 Irene St
- 1418 N 12th St
- 1005 Edison Ct
- 1515 N 10th St
- 1404 Matilda St
- 911 Hamilton St
- 805 Mary St
- 1201 Jefferson St
- 1114 N 15th St
- 1508 N 14th St
- 1405 Hamilton St
- 1205 Henrietta St
- 338 Amanda St
- 1227 State St
- 1410 N Capitol St
- 1315 State St
- 921 Catherine St
- 1312 Sommerset St
- 415 Henrietta St
- 1302 1/2 State St
- 909 Saint Julian St Unit 2
- 911 Hamilton St
- 528 Henrietta St
- 1225 Florence Ave
- 1900 Sheridan Rd Unit 7
- 1902 Sheridan Rd Unit 2
- 1200 Florence Ave
- 1102 Oxford Ave Unit 7
- 1204 S 13th St Unit 1204 1/2
- 1117 Woodlawn Ct
- 1210 Mechanic St
- 760 E Shore Dr Unit 2
- 260 Cooper St
- 1820 Vienna Ct
- 4021 S Ricketts Ave Unit 8
- 305 Morton St
- 8710 W Main St
- 312 Treasure St
- 2818 W Meidroth St
- 2005 S Stanley St
