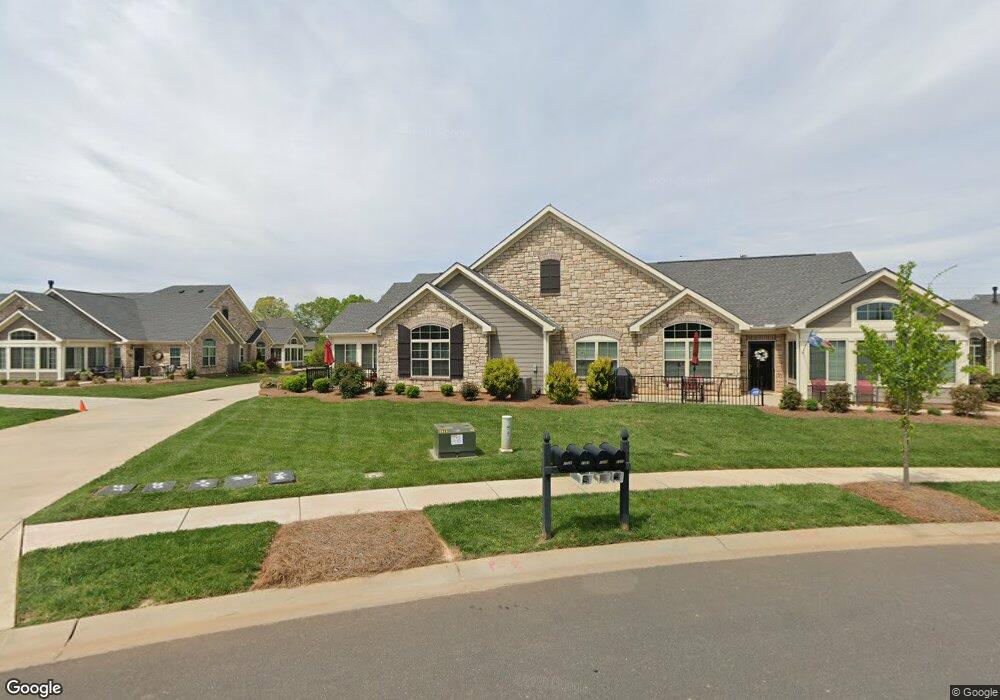1328 Somersby Cir Unit 13 A Gastonia, NC 28054
Estimated Value: $495,780 - $504,000
3
Beds
3
Baths
2,434
Sq Ft
$205/Sq Ft
Est. Value
About This Home
This home is located at 1328 Somersby Cir Unit 13 A, Gastonia, NC 28054 and is currently estimated at $497,945, approximately $204 per square foot. 1328 Somersby Cir Unit 13 A is a home located in Gaston County with nearby schools including Sherwood Elementary School, W P Grier Middle School, and Ashbrook High School.
Ownership History
Date
Name
Owned For
Owner Type
Purchase Details
Closed on
Aug 14, 2025
Sold by
Green Joseph C
Bought by
Carpenter Bryan S and Carpenter Faye Mercer
Current Estimated Value
Home Financials for this Owner
Home Financials are based on the most recent Mortgage that was taken out on this home.
Original Mortgage
$292,022
Outstanding Balance
$291,767
Interest Rate
6.67%
Mortgage Type
FHA
Estimated Equity
$206,178
Purchase Details
Closed on
Mar 20, 2024
Sold by
Millwood Karen A and Rollins Robert Brian
Bought by
Green Joseph C
Create a Home Valuation Report for This Property
The Home Valuation Report is an in-depth analysis detailing your home's value as well as a comparison with similar homes in the area
Home Values in the Area
Average Home Value in this Area
Purchase History
| Date | Buyer | Sale Price | Title Company |
|---|---|---|---|
| Carpenter Bryan S | $495,000 | None Listed On Document | |
| Green Joseph C | $460,000 | Nh Title |
Source: Public Records
Mortgage History
| Date | Status | Borrower | Loan Amount |
|---|---|---|---|
| Open | Carpenter Bryan S | $292,022 |
Source: Public Records
Tax History Compared to Growth
Tax History
| Year | Tax Paid | Tax Assessment Tax Assessment Total Assessment is a certain percentage of the fair market value that is determined by local assessors to be the total taxable value of land and additions on the property. | Land | Improvement |
|---|---|---|---|---|
| 2025 | $4,978 | $465,680 | $60,000 | $405,680 |
| 2024 | $4,978 | $465,680 | $60,000 | $405,680 |
| 2023 | $5,029 | $465,680 | $60,000 | $405,680 |
| 2022 | $4,326 | $325,240 | $45,000 | $280,240 |
| 2021 | $4,391 | $325,240 | $45,000 | $280,240 |
| 2019 | $4,423 | $325,240 | $45,000 | $280,240 |
| 2018 | $4,283 | $305,918 | $40,000 | $265,918 |
| 2017 | $4,283 | $305,918 | $40,000 | $265,918 |
| 2016 | $4,283 | $305,918 | $0 | $0 |
Source: Public Records
Map
Nearby Homes
- 1320 Knob Creek Dr
- Asheboro Plan at Robinson Oaks
- Charleston Plan at Robinson Oaks
- Davidson Plan at Robinson Oaks
- Colfax Plan at Robinson Oaks
- Cypress Plan at Robinson Oaks
- McDowell Plan at Robinson Oaks
- Roanoke Plan at Robinson Oaks
- 2810 Shumard Dr
- 2843 Shumard Dr
- 1366 Wiggins Dr
- 1345 Knob Creek Dr
- 1353 Knob Creek Dr
- 1306 Knob Creek Dr Unit 415
- 1838 Robinwood Rd
- 1735 Robinwood Rd Unit 1735
- 2020 Dawnshire Dr
- 1670 Robins Nest Ct Unit D
- 1670 Robins Nest Ct Unit C
- 2387 Trundle Dr Unit CWO0155
- 1336 Somersby Cir Unit 12B
- 1324 Somersby Cir
- 1340 Somersby Cir Unit 12C
- 1340 Somersby Cir
- 1320 Somersby Cir
- 1312 Somersby Cir Unit 14A
- 1352 Somersby Cir Unit 11B
- 1308 Somersby Cir
- 1318 Robinson Oaks Dr Unit Lot 209
- 1332 Somersby Cir Unit 12A
- 1326 Robinson Oaks Dr Unit Lot 210
- 1344 Somersby Cir Unit 12D
- 1310 Robinson Oaks Dr
- 1310 Robinson Oaks Dr Unit Lot 208
- 2303 Villa Oaks Ct Unit 14B
- 1356 Somersby Cir Unit 11C
- 2307 Villa Oaks Ct Unit 14C
- 1348 Somersby Cir Unit 11A
- 1307 Somersby Cir Unit 15A
- 1307 Somersby Cir Unit 8D
