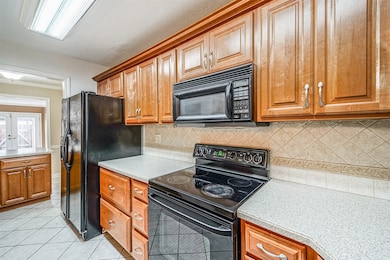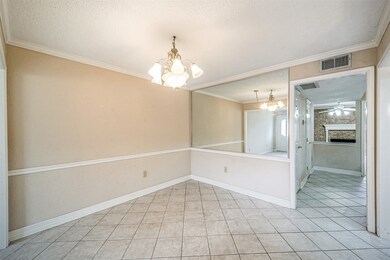
1328 Ward Rd Unit 5 Baytown, TX 77520
Highlights
- Deck
- Community Pool
- Fenced Yard
- Traditional Architecture
- Breakfast Room
- Family Room Off Kitchen
About This Home
As of June 2025Welcome to this townhome that has been upgraded to provide you with the utmost comfort and style. As you step inside, you'll immediately notice the abundance of natural light streaming through the huge windows. This townhome spans across two stories, offering a spacious and well-designed layout. The dual living areas provide versatility and ample space for entertainment and relaxation. Surface countertops, black appliances with a smooth surface stove and side-by-side fridge. Wood Burning fireplace in den with French doors opening to private, fenced patio. Two car carports beyond the patio. Light and bright carpeting, wood flooring in upstairs bedrooms, except master. Walk-in closets. Tile flooring with carpet throughout the home. Surrounding the pool are several covered picnic areas, creating a comfortable and shared environment for socializing, dining, and hosting events. HOA dues include yard maintenance and community pool. Buyer to verify schools, taxes, and all HOA amounts!!!!
Townhouse Details
Home Type
- Townhome
Est. Annual Taxes
- $4,687
Year Built
- Built in 1972
Lot Details
- 2,000 Sq Ft Lot
- Fenced Yard
- Partially Fenced Property
- Front Yard
HOA Fees
- $130 Monthly HOA Fees
Home Design
- Traditional Architecture
- Split Level Home
- Brick Exterior Construction
- Slab Foundation
- Composition Roof
- Wood Siding
Interior Spaces
- 2,132 Sq Ft Home
- 2-Story Property
- Wet Bar
- Ceiling Fan
- Wood Burning Fireplace
- Window Treatments
- Formal Entry
- Family Room Off Kitchen
- Living Room
- Breakfast Room
- Utility Room
- Laundry in Utility Room
Kitchen
- Breakfast Bar
- Electric Oven
- Electric Cooktop
- Microwave
- Dishwasher
- Disposal
Flooring
- Carpet
- Tile
Bedrooms and Bathrooms
- 3 Bedrooms
- En-Suite Primary Bedroom
- Single Vanity
- Bathtub with Shower
Home Security
Parking
- 2 Carport Spaces
- Additional Parking
- Assigned Parking
Eco-Friendly Details
- Energy-Efficient Thermostat
- Ventilation
Outdoor Features
- Deck
- Patio
- Outdoor Storage
Schools
- James Bowie Elementary School
- Cedar Bayou J H Middle School
- Sterling High School
Utilities
- Central Heating and Cooling System
- Programmable Thermostat
Community Details
Overview
- Association fees include ground maintenance, maintenance structure, recreation facilities
- Townsquare Townhouse Association
- Town Square T/H Subdivision
Recreation
- Community Pool
Additional Features
- Picnic Area
- Fire and Smoke Detector
Ownership History
Purchase Details
Purchase Details
Similar Homes in Baytown, TX
Home Values in the Area
Average Home Value in this Area
Purchase History
| Date | Type | Sale Price | Title Company |
|---|---|---|---|
| Warranty Deed | -- | -- | |
| Warranty Deed | -- | None Available |
Mortgage History
| Date | Status | Loan Amount | Loan Type |
|---|---|---|---|
| Previous Owner | $80,000 | Credit Line Revolving | |
| Previous Owner | $24,950 | Credit Line Revolving |
Property History
| Date | Event | Price | Change | Sq Ft Price |
|---|---|---|---|---|
| 06/12/2025 06/12/25 | Sold | -- | -- | -- |
| 05/17/2025 05/17/25 | Pending | -- | -- | -- |
| 05/16/2025 05/16/25 | Price Changed | $185,000 | +5.7% | $87 / Sq Ft |
| 05/02/2025 05/02/25 | For Sale | $175,000 | 0.0% | $82 / Sq Ft |
| 04/23/2025 04/23/25 | Pending | -- | -- | -- |
| 03/06/2025 03/06/25 | For Sale | $175,000 | 0.0% | $82 / Sq Ft |
| 04/01/2023 04/01/23 | Rented | $1,795 | 0.0% | -- |
| 03/20/2023 03/20/23 | Under Contract | -- | -- | -- |
| 03/08/2023 03/08/23 | For Rent | $1,795 | -- | -- |
Tax History Compared to Growth
Tax History
| Year | Tax Paid | Tax Assessment Tax Assessment Total Assessment is a certain percentage of the fair market value that is determined by local assessors to be the total taxable value of land and additions on the property. | Land | Improvement |
|---|---|---|---|---|
| 2024 | $4,687 | $181,893 | $19,357 | $162,536 |
| 2023 | $4,687 | $192,957 | $19,357 | $173,600 |
| 2022 | $4,887 | $167,898 | $19,357 | $148,541 |
| 2021 | $4,260 | $143,433 | $19,357 | $124,076 |
| 2020 | $4,185 | $139,349 | $19,357 | $119,992 |
| 2019 | $4,360 | $139,349 | $19,357 | $119,992 |
| 2018 | $2,947 | $118,149 | $15,964 | $102,185 |
| 2017 | $3,703 | $118,149 | $15,964 | $102,185 |
| 2016 | $3,475 | $110,871 | $10,776 | $100,095 |
| 2015 | $3,070 | $103,305 | $5,987 | $97,318 |
| 2014 | $3,070 | $97,431 | $5,987 | $91,444 |
Agents Affiliated with this Home
-
Jay Thomas

Seller's Agent in 2025
Jay Thomas
eXp Realty LLC
(832) 889-5607
4 in this area
247 Total Sales
-
Daniela Sumbera
D
Buyer's Agent in 2025
Daniela Sumbera
Keller Williams Realty Northeast
(832) 746-9859
2 in this area
224 Total Sales
-
Dacey Thomas
D
Buyer's Agent in 2023
Dacey Thomas
eXp Realty LLC
(832) 267-6117
3 Total Sales
Map
Source: Houston Association of REALTORS®
MLS Number: 13543988
APN: 1049140040014
- 1321 Town Cir Unit 3
- 1316 Town Cir Unit 1
- 1310 Town Cir Unit 1
- 1505 Ward Rd Unit 182
- 1505 Ward Rd Unit 140
- 1505 Ward Rd Unit 118
- 1505 Ward Rd Unit 215
- 1505 Ward Rd Unit 232
- 1505 Ward Rd Unit 203
- 1505 Ward Rd Unit 218
- 1505 Ward Rd Unit 189
- 1505 Ward Rd Unit 214
- 1505 Ward Rd Unit 201
- 1505 Ward Rd Unit 161
- 1309 Jefferson St
- 1204 Adams St
- 1702 Sheridan Dr
- 1500 N Alexander Dr
- 1307 Olive St
- 1703 Raintree St






