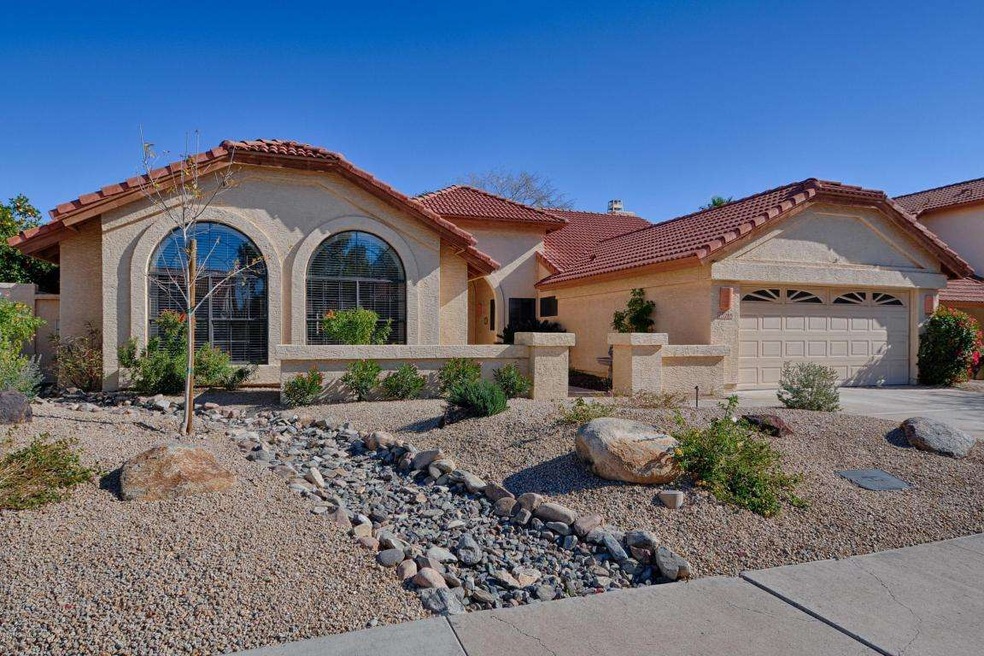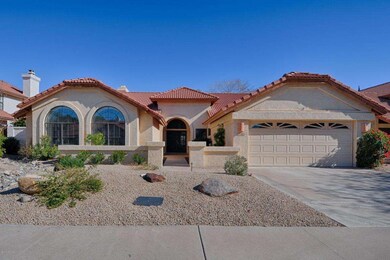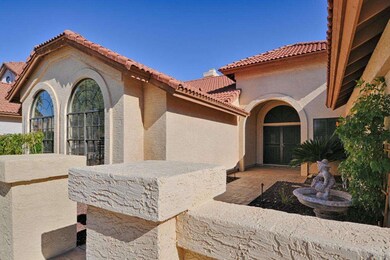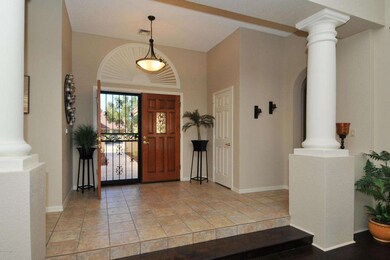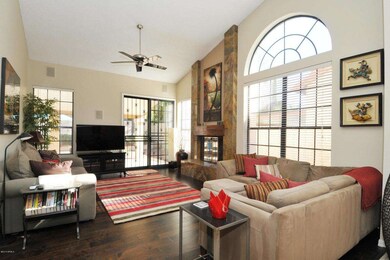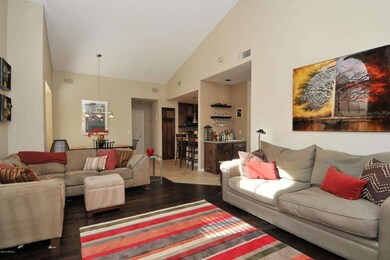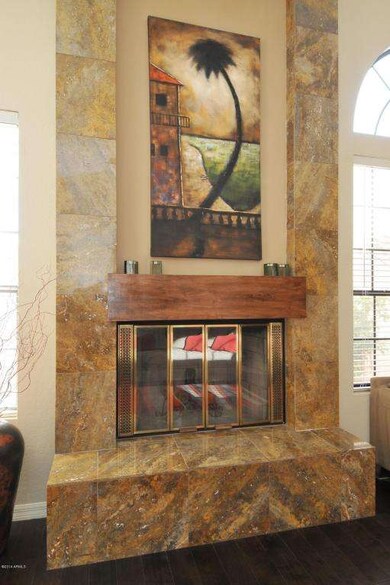
13285 N 100th Place Unit I Scottsdale, AZ 85260
Horizons NeighborhoodHighlights
- Play Pool
- Sitting Area In Primary Bedroom
- Fireplace in Primary Bedroom
- Redfield Elementary School Rated A
- Mountain View
- Vaulted Ceiling
About This Home
As of April 2014MOVE IN READY HOME WITH STUNNING UPGRADES!! COURTYARD ENTRANCE TO THE GRAND ENTRYWAY. SOARING VAULTED CEILINGS. NEW HARDWOOD FLOORING IN THE FAMILY ROOM AND NEW PAINT THROUGHOUT THE HOME. KITCHEN UPDATED AND UPGRADED IN 2013 - INCLUDING CABINETS, BACKSPLASH, AND LIGHTING. STAINLESS STEEL FRIDGE, DISHWASHER AND FLAT TOP RANGE. MASTER BATHROOM REDESIGNED IN 2012 WITH DUAL VANITIES, GRANITE COUNTERS, AND TILED SHOWER. SPACIOUS MASTER BEDROOM WITH SITTING AREA AND FIREPLACE. DON'T MISS THIS SPECTACULAR OPPORTUNITY!!
Last Agent to Sell the Property
Russ Lyon Sotheby's International Realty License #SA548507000 Listed on: 01/22/2014

Home Details
Home Type
- Single Family
Est. Annual Taxes
- $2,155
Year Built
- Built in 1986
Lot Details
- 7,560 Sq Ft Lot
- Desert faces the front and back of the property
- Block Wall Fence
- Front and Back Yard Sprinklers
- Sprinklers on Timer
- Private Yard
Parking
- 2 Car Garage
- Garage Door Opener
Home Design
- Santa Barbara Architecture
- Wood Frame Construction
- Tile Roof
- Stucco
Interior Spaces
- 2,343 Sq Ft Home
- 1-Story Property
- Wet Bar
- Vaulted Ceiling
- Ceiling Fan
- Skylights
- Two Way Fireplace
- Family Room with Fireplace
- 2 Fireplaces
- Mountain Views
Kitchen
- Eat-In Kitchen
- Breakfast Bar
- Built-In Microwave
- Dishwasher
- Granite Countertops
Flooring
- Wood
- Carpet
- Tile
Bedrooms and Bathrooms
- 3 Bedrooms
- Sitting Area In Primary Bedroom
- Fireplace in Primary Bedroom
- Walk-In Closet
- Primary Bathroom is a Full Bathroom
- 2.5 Bathrooms
- Dual Vanity Sinks in Primary Bathroom
- Hydromassage or Jetted Bathtub
- Bathtub With Separate Shower Stall
Laundry
- Dryer
- Washer
Outdoor Features
- Play Pool
- Covered Patio or Porch
- Playground
Schools
- Redfield Elementary School
- Desert Canyon Elementary Middle School
- Desert Mountain Elementary High School
Utilities
- Refrigerated Cooling System
- Heating Available
- High Speed Internet
- Cable TV Available
Community Details
- Property has a Home Owners Association
- First Service Res Association, Phone Number (866) 428-0800
- Built by PULTE HOMES
- Mountainview Ranch Subdivision
Listing and Financial Details
- Tax Lot 107
- Assessor Parcel Number 217-23-605
Ownership History
Purchase Details
Home Financials for this Owner
Home Financials are based on the most recent Mortgage that was taken out on this home.Purchase Details
Home Financials for this Owner
Home Financials are based on the most recent Mortgage that was taken out on this home.Purchase Details
Home Financials for this Owner
Home Financials are based on the most recent Mortgage that was taken out on this home.Similar Homes in Scottsdale, AZ
Home Values in the Area
Average Home Value in this Area
Purchase History
| Date | Type | Sale Price | Title Company |
|---|---|---|---|
| Warranty Deed | $417,500 | First American Title Ins Co | |
| Warranty Deed | $315,000 | Transnation Title Ins Co | |
| Warranty Deed | $190,000 | Lawyers Title Of Arizona Inc |
Mortgage History
| Date | Status | Loan Amount | Loan Type |
|---|---|---|---|
| Open | $256,555 | New Conventional | |
| Closed | $364,000 | New Conventional | |
| Closed | $396,625 | New Conventional | |
| Previous Owner | $222,000 | New Conventional | |
| Previous Owner | $227,355 | New Conventional | |
| Previous Owner | $233,500 | Unknown | |
| Previous Owner | $252,000 | Purchase Money Mortgage | |
| Previous Owner | $152,000 | New Conventional |
Property History
| Date | Event | Price | Change | Sq Ft Price |
|---|---|---|---|---|
| 05/29/2024 05/29/24 | Rented | $4,050 | -5.8% | -- |
| 05/22/2024 05/22/24 | Under Contract | -- | -- | -- |
| 05/07/2024 05/07/24 | For Rent | $4,300 | +10.3% | -- |
| 05/07/2024 05/07/24 | Price Changed | $3,900 | 0.0% | $2 / Sq Ft |
| 04/30/2014 04/30/14 | Sold | $417,500 | -5.1% | $178 / Sq Ft |
| 01/22/2014 01/22/14 | For Sale | $439,900 | -- | $188 / Sq Ft |
Tax History Compared to Growth
Tax History
| Year | Tax Paid | Tax Assessment Tax Assessment Total Assessment is a certain percentage of the fair market value that is determined by local assessors to be the total taxable value of land and additions on the property. | Land | Improvement |
|---|---|---|---|---|
| 2025 | $2,737 | $47,548 | -- | -- |
| 2024 | $2,667 | $45,283 | -- | -- |
| 2023 | $2,667 | $58,010 | $11,600 | $46,410 |
| 2022 | $2,545 | $45,270 | $9,050 | $36,220 |
| 2021 | $2,760 | $41,570 | $8,310 | $33,260 |
| 2020 | $2,735 | $39,320 | $7,860 | $31,460 |
| 2019 | $2,656 | $37,750 | $7,550 | $30,200 |
| 2018 | $2,594 | $36,310 | $7,260 | $29,050 |
| 2017 | $2,448 | $36,320 | $7,260 | $29,060 |
| 2016 | $2,385 | $34,770 | $6,950 | $27,820 |
| 2015 | $2,307 | $32,930 | $6,580 | $26,350 |
Agents Affiliated with this Home
-
R
Seller's Agent in 2024
Reza Khakpoor
HomeSmart
-
Rebecca Holt
R
Buyer's Agent in 2024
Rebecca Holt
RE/MAX
(480) 505-6300
2 in this area
14 Total Sales
-
Michael Williamson

Seller's Agent in 2014
Michael Williamson
Russ Lyon Sotheby's International Realty
(602) 703-3366
4 in this area
51 Total Sales
-
Saiedeh Karamooz

Buyer's Agent in 2014
Saiedeh Karamooz
Russ Lyon Sotheby's International Realty
(480) 695-5522
1 in this area
13 Total Sales
Map
Source: Arizona Regional Multiple Listing Service (ARMLS)
MLS Number: 5058254
APN: 217-23-605
- 13361 N 99th Place
- 13383 N 101st Way
- 13064 N 100th Place
- 9869 E Davenport Dr Unit 70
- 13100 N 102nd Place
- 9878 E Aster Dr
- 10367 E Wood Dr
- 12755 N 99th Place
- 9858 E Celtic Dr Unit 30
- 13072 N 97th St
- 9678 E Voltaire Dr
- 13128 N 104th Place
- 13135 N 96th Place
- 9938 E Gray Rd Unit 7
- 9980 E Charter Oak Rd Unit 1
- 9980 E Charter Oak Rd Unit 3
- 13211 N 95th Way
- 14261 N 101st St
- 14374 N 100th Place
- 9539 E Voltaire Dr
