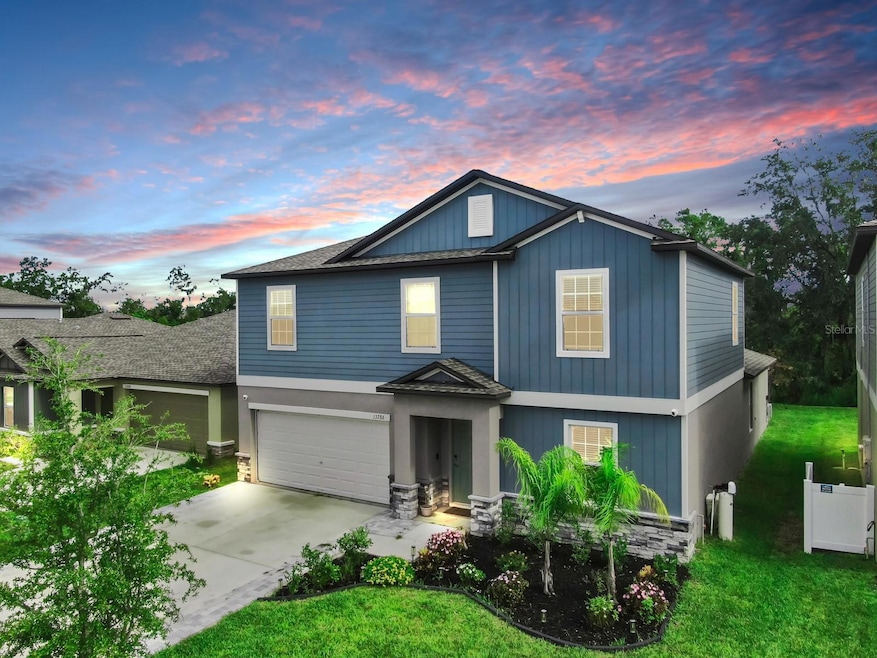13286 Peachleaf Ave Riverview, FL 33579
Estimated payment $2,416/month
Highlights
- Fitness Center
- Clubhouse
- Community Pool
- Open Floorplan
- Loft
- Den
About This Home
Under contract-accepting backup offers. This is the kind of home that just feels right the moment you walk in.
Tucked inside the highly desirable Triple Creek community, this nearly 3,000 sq ft, 5-bedroom home was built in 2024 and still feels brand new. From the stone-accented front to the extended paver driveway, every detail has been thoughtfully designed for easy, comfortable living.
Step inside to an open, airy floor plan that’s perfect for both everyday life and entertaining. The kitchen is the heart of the home-with stainless steel appliances, a big island where everyone naturally gathers, and plenty of counter space for meal prep or coffee chats.
The primary suite is downstairs, offering privacy from the rest of the home, with a walk-in closet and a spacious bathroom that feels like your own little retreat. Upstairs, you’ll find four more bedrooms-lots of room for family, guests, or your dream home office.
Outside, the backyard offers no rear neighbors, giving you that rare sense of privacy and peace. And when you’re ready to get out, Triple Creek has it all-resort-style pools, a fitness center, playgrounds, and walking trails-for just $8.36 a month in HOA fees.
Here’s the best part: the seller is offering $5,000 toward your closing costs, and VA-qualified buyers can assume the loan with NO gap required.
If you’ve been waiting for a home that checks every box-new, spacious, move-in ready, and full of value-this is the one. Schedule your showing today and come see what makes this place feel like home.
Listing Agent
REAL BROKER, LLC. Brokerage Phone: 407.279.0038 License #3464172 Listed on: 08/29/2025

Home Details
Home Type
- Single Family
Est. Annual Taxes
- $1,433
Year Built
- Built in 2024
Lot Details
- 6,500 Sq Ft Lot
- South Facing Home
- Landscaped
- Level Lot
- Property is zoned PD
HOA Fees
- $8 Monthly HOA Fees
Parking
- 2 Car Attached Garage
- Driveway
Home Design
- Bi-Level Home
- Slab Foundation
- Shingle Roof
- Block Exterior
- Stucco
Interior Spaces
- 2,949 Sq Ft Home
- Open Floorplan
- Ceiling Fan
- Sliding Doors
- Family Room Off Kitchen
- Combination Dining and Living Room
- Den
- Loft
Kitchen
- Eat-In Kitchen
- Range
- Microwave
- Dishwasher
- Disposal
Flooring
- Carpet
- Ceramic Tile
Bedrooms and Bathrooms
- 5 Bedrooms
- Primary Bedroom Upstairs
- En-Suite Bathroom
- Walk-In Closet
- Private Water Closet
- Bathtub with Shower
- Shower Only
Laundry
- Laundry in unit
- Dryer
- Washer
Outdoor Features
- Covered Patio or Porch
Schools
- Warren Hope Dawson Elementary School
- Barrington Middle School
- Sumner High School
Utilities
- Central Heating and Cooling System
- Cable TV Available
Listing and Financial Details
- Visit Down Payment Resource Website
- Legal Lot and Block 156 / 01
- Assessor Parcel Number U-02-31-20-D2U-000000-00156.0
- $3,438 per year additional tax assessments
Community Details
Overview
- Real Manage Property Management Association, Phone Number (813) 671-5900
- Visit Association Website
- Triple Crk Vlg Q Subdivision
- The community has rules related to deed restrictions
Amenities
- Clubhouse
Recreation
- Community Playground
- Fitness Center
- Community Pool
- Dog Park
Map
Home Values in the Area
Average Home Value in this Area
Property History
| Date | Event | Price | List to Sale | Price per Sq Ft | Prior Sale |
|---|---|---|---|---|---|
| 12/19/2025 12/19/25 | Pending | -- | -- | -- | |
| 11/28/2025 11/28/25 | Price Changed | $439,900 | -1.1% | $149 / Sq Ft | |
| 11/11/2025 11/11/25 | Price Changed | $445,000 | -0.7% | $151 / Sq Ft | |
| 09/13/2025 09/13/25 | Price Changed | $448,000 | -0.4% | $152 / Sq Ft | |
| 08/29/2025 08/29/25 | For Sale | $450,000 | 0.0% | $153 / Sq Ft | |
| 06/28/2024 06/28/24 | Sold | $449,900 | 0.0% | $155 / Sq Ft | View Prior Sale |
| 06/01/2024 06/01/24 | Pending | -- | -- | -- | |
| 05/05/2024 05/05/24 | Price Changed | $449,900 | -1.2% | $155 / Sq Ft | |
| 05/03/2024 05/03/24 | For Sale | $455,400 | +1.2% | $157 / Sq Ft | |
| 05/01/2024 05/01/24 | Off Market | $449,900 | -- | -- | |
| 04/30/2024 04/30/24 | Price Changed | $455,400 | -2.7% | $157 / Sq Ft | |
| 04/17/2024 04/17/24 | Price Changed | $468,275 | 0.0% | $162 / Sq Ft | |
| 04/17/2024 04/17/24 | For Sale | $468,275 | +0.2% | $162 / Sq Ft | |
| 02/19/2024 02/19/24 | Pending | -- | -- | -- | |
| 02/05/2024 02/05/24 | For Sale | $467,275 | -- | $161 / Sq Ft |
Purchase History
| Date | Type | Sale Price | Title Company |
|---|---|---|---|
| Special Warranty Deed | $449,900 | Lennar Title |
Mortgage History
| Date | Status | Loan Amount | Loan Type |
|---|---|---|---|
| Open | $449,900 | VA |
Source: Stellar MLS
MLS Number: TB8421078
APN: U-02-31-20-D2U-000000-00156.0
- 12675 Maple Bonsai Dr
- 12559 Bergstrom Bay Dr
- 12579 Bergstrom Bay Dr
- 13310 Woodworth Way
- 12565 Bergstrom Bay Dr
- 12651 Maple Bonsai Dr
- 13164 Palmerston Rd
- 13171 Palmerston Rd
- 13187 Palmerston Rd
- 12632 Maple Bonsai Dr
- 12569 Bergstrom Bay Dr
- 12407 Brick Cobblestone Dr
- 12409 Brick Cobblestone Dr
- 12424 Brick Cobblestone Dr
- 12451 Brick Cobblestone Dr
- 13417 Lakeview Oaks Ln
- 12024 Streambed Dr
- 12022 Streambed Dr
- 12335 Prairie Valley Ln
- 12339 Prairie Valley Ln






