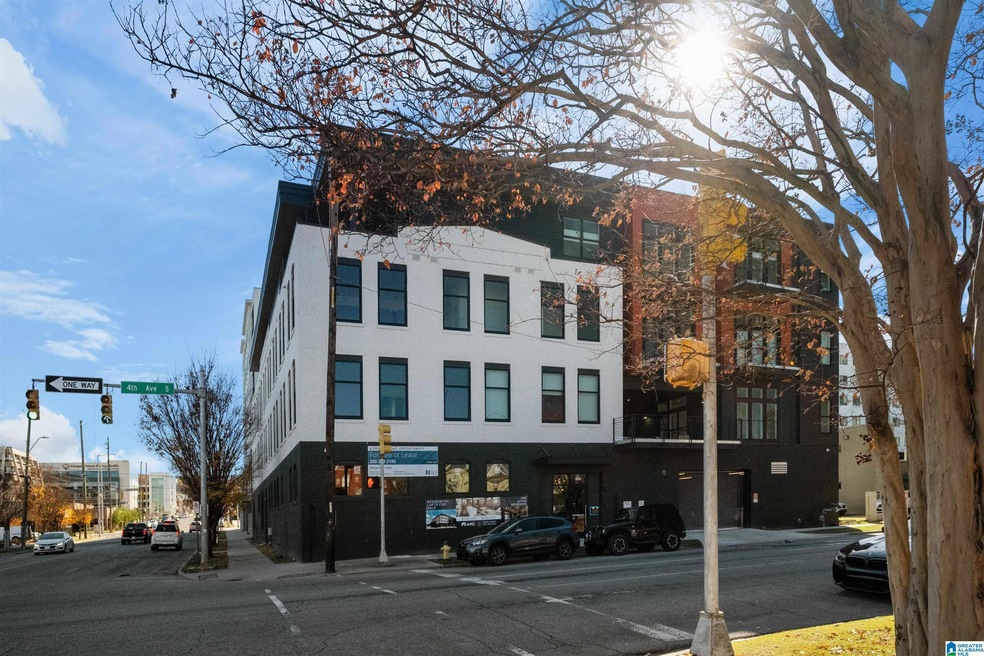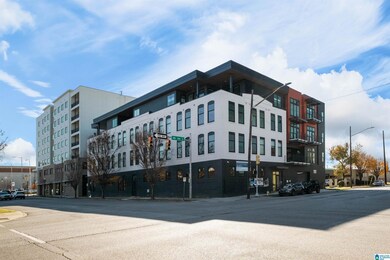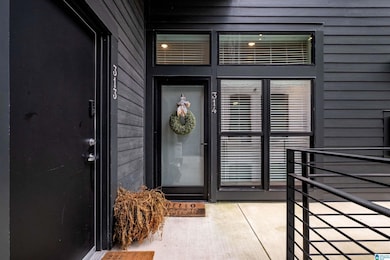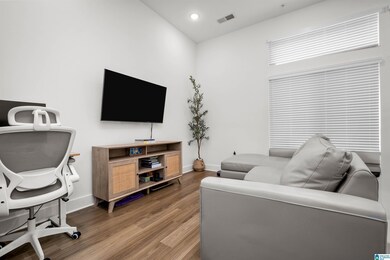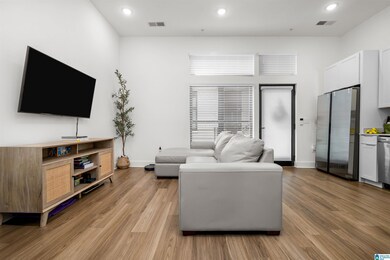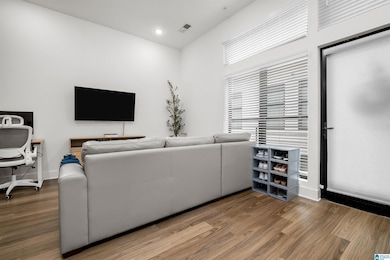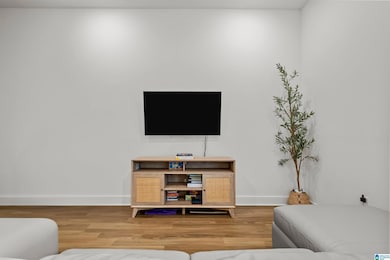1329 4th Ave S Unit 314 Birmingham, AL 35233
1
Bed
1
Bath
555
Sq Ft
2023
Built
Highlights
- Stone Countertops
- Walk-In Closet
- 1-Story Property
- Stainless Steel Appliances
- Laundry Room
- Outdoor Grill
About This Home
Welcome home to this beautiful, long-term rental condominium unit on the 3rd floor of the Macaroni Lofts in Birmingham's prestigious Parkside District! Step into an open kitchen and living area with hardwood floors, stone countertops and stainless steel appliances. This modern one bedroom, one bathroom unit boasts a spacious shower and a walk-in closet with built-ins. It combines both comfort and convenient living, being within walking distance to all the amenities of the Parkside District, including: Railroad Park, Regions Field, UAB, and Children's Hospital. Don't miss out on this gem of a property - schedule your viewing today!
Condo Details
Home Type
- Condominium
Year Built
- Built in 2023
Parking
- Unassigned Parking
Home Design
- Brick Exterior Construction
- Slab Foundation
Interior Spaces
- 555 Sq Ft Home
- 1-Story Property
- Ceiling Fan
- Blinds
- Laminate Flooring
Kitchen
- Electric Oven
- Gas Cooktop
- Stove
- Built-In Microwave
- Freezer
- Dishwasher
- Stainless Steel Appliances
- Stone Countertops
- Disposal
Bedrooms and Bathrooms
- 1 Bedroom
- Walk-In Closet
- 1 Full Bathroom
- Separate Shower
Laundry
- Laundry Room
- Laundry on main level
- Dryer
- Washer
Home Security
Outdoor Features
- Outdoor Grill
Schools
- Glen Iris Elementary School
- Arrington Middle School
- Carver High School
Utilities
- Central Heating and Cooling System
- Electric Water Heater
Listing and Financial Details
- Security Deposit $1,400
- Tenant pays for cable (tenant), electric (tenant), all utilities
- 12 Month Lease Term
Community Details
Pet Policy
- Pets Allowed
- Pet Deposit $250
Security
- Fire and Smoke Detector
Map
Source: Greater Alabama MLS
MLS Number: 21414722
Nearby Homes
- 1329 4th Ave S Unit 403
- 1329 4th Ave S Unit 315
- 1329 4th Ave S Unit 208
- 1329 4th Ave S Unit 319
- 1329 4th Ave S Unit 213
- 2020 5th Ave S Unit 243
- 2020 5th Ave S Unit 136
- 2020 5th Ave S Unit 429
- 401 20th St S Unit 302
- 401 20th St S Unit 424
- 401 20th St S Unit 119
- 401 20th St S Unit 410
- 401 20th St S Unit 126
- 401 20th St S Unit 101
- 401 20th St S Unit 114
- 401 20th St S Unit 305
- 401 20th St S
- 401 20th St S Unit 124
- 401 20th St S Unit 208
- 401 20th St S Unit 420
- 1415 3rd Ave S
- 1300 3rd Ave S
- 1508 4th Ave S
- 1143 1st Ave S
- 300 18th St S
- 1701 1st Ave S
- 1812 4th Ave S
- 401 19th St S
- 1305 2nd Ave N Unit 201
- 1623 2nd Ave N
- 401 20th St S Unit 224
- 425 20th St S Unit 200.579033
- 425 20th St S Unit 207.579041
- 425 20th St S Unit 214.579048
- 425 20th St S Unit 217.579045
- 425 20th St S Unit 203.579040
- 425 20th St S Unit 209.579044
- 425 20th St S Unit 212.579037
- 425 20th St S Unit 208.579042
- 425 20th St S Unit 211.579035
