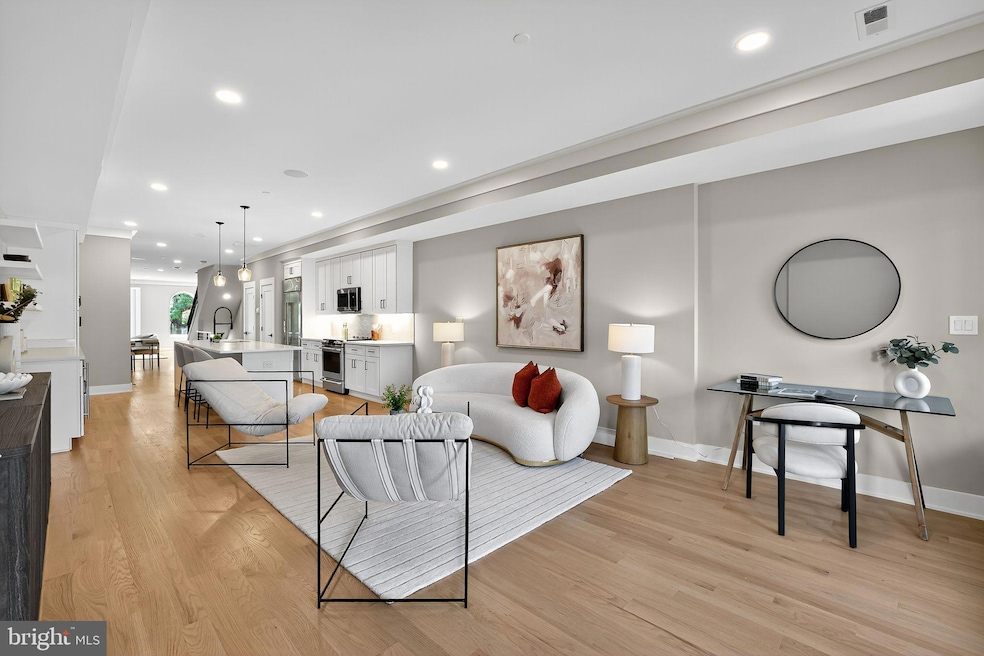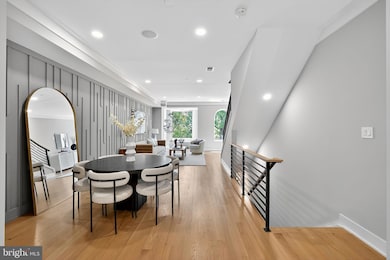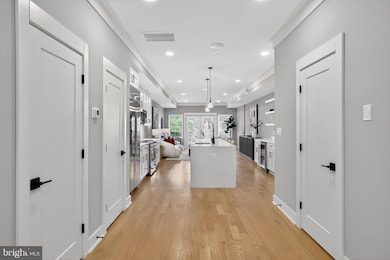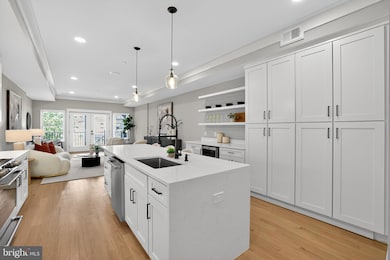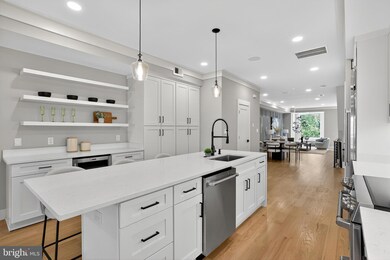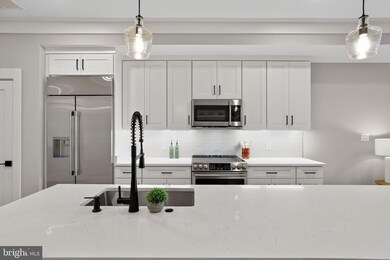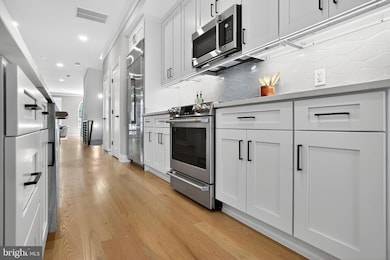1329 Irving St NW Unit 2 Washington, DC 20010
Columbia Heights NeighborhoodEstimated payment $7,110/month
Highlights
- New Construction
- 2-minute walk to Columbia Heights
- Home Security System
- Beaux Arts Architecture
- On-Site Parking for Sale
- Forced Air Heating and Cooling System
About This Home
***FOR SALE & FOR RENT***
Step into this expansive 3-bedroom, 2.5-bathroom penthouse residence offering the perfect blend of space, style, and comfort in the heart of Columbia Heights. Spanning approximately 2,200 square feet, this thoughtfully designed upper-level home is part of a boutique two-unit building newly constructed in 2024.
With the feeling or a row home in the sky, inside you will find an open-concept layout filled with natural light, wide-plank hardwood floors, and sophisticated finishes throughout. The gourmet kitchen features quartz countertops, custom cabinetry, and a premium stainless steel appliance suite—ideal for both everyday living and entertaining. The spacious living and dining areas flow effortlessly, providing a warm and inviting atmosphere. With a large open concept family room at the rear with a spacious deck providing even more space for one level entertaining!
The home includes a generous primary suite with a spa-inspired en-suite bath, spacious closet, plus two additional bedrooms that offer flexibility for guests, a home office, or additional living space. All bathrooms are finished with designer tile and modern fixtures.
This stunning penthouse has 3 separate and well sized outdoor spaces including a roof deck with views of the city.
All of this just steps from the Metro, local parks, popular restaurants, coffee shops, and shopping. With its prime location and turnkey condition, this is a rare opportunity to own a spacious, elevated home in one of DC’s most vibrant neighborhoods.
Parking is available for purchase for $40,000.
** All sqft is estimated ***
Listing Agent
(202) 270-7462 team@babbingtoninc.com Compass License #sp98368959 Listed on: 07/30/2025

Property Details
Home Type
- Condominium
Est. Annual Taxes
- $5,754
Year Built
- Built in 2024 | New Construction
Lot Details
- Property is in excellent condition
HOA Fees
- $293 Monthly HOA Fees
Parking
- On-Site Parking for Sale
Home Design
- Beaux Arts Architecture
- Art Deco Architecture
- Entry on the 2nd floor
- Brick Exterior Construction
Interior Spaces
- 2,190 Sq Ft Home
- Property has 2 Levels
- Ceiling Fan
- Home Security System
Bedrooms and Bathrooms
- 3 Bedrooms
Laundry
- Laundry on upper level
- Washer and Dryer Hookup
Utilities
- Forced Air Heating and Cooling System
- Natural Gas Water Heater
- Public Septic
Listing and Financial Details
- Tax Lot 2260
- Assessor Parcel Number 2848//2260
Community Details
Overview
- Association fees include common area maintenance, reserve funds
- Low-Rise Condominium
- Columbia Heights Community
- Columbia Heights Subdivision
Pet Policy
- Pets allowed on a case-by-case basis
Map
Home Values in the Area
Average Home Value in this Area
Property History
| Date | Event | Price | List to Sale | Price per Sq Ft |
|---|---|---|---|---|
| 09/25/2025 09/25/25 | For Rent | $5,750 | 0.0% | -- |
| 07/30/2025 07/30/25 | For Sale | $1,200,000 | -- | $548 / Sq Ft |
Source: Bright MLS
MLS Number: DCDC2209334
- 1361 Irving St NW Unit 3
- 1329 Irving St NW Unit 1
- 1390 Kenyon St NW Unit 326
- 1390 Kenyon St NW Unit 327
- 1390 Kenyon St NW Unit 717
- 1362 Irving St NW
- 1305 Kenyon St NW
- 1316 Irving St NW
- 3222 13th St NW Unit 2
- 1401 Columbia Rd NW Unit 414
- 1401 Columbia Rd NW Unit 209
- 1401 Columbia Rd NW Unit 307
- 1401 Columbia Rd NW Unit 213
- 1401 Columbia Rd NW Unit 219
- 1221 Kenyon St NW Unit 2
- 1421 Columbia Rd NW Unit 305
- 1337 Harvard St NW Unit 1
- 3311 13th St NW Unit 5
- 3404 13th St NW Unit 102
- 1327 Harvard St NW
- 1329 Irving St NW Unit 1
- 3002 13th St NW
- 1390 Kenyon St NW Unit 319
- 3222 13th St NW Unit 2
- 3001 13th St NW Unit B
- 1401 Columbia Rd NW Unit 208
- 2917 13th St NW
- 1401 Columbia Rd NW Unit 316
- 1400 Irving St NW
- 1317 Harvard St NW Unit 3
- 1201 Kenyon St NW Unit 5
- 1421 Columbia Rd NW Unit 105
- 1319 Park Rd NW Unit 303
- 1319 Park Rd NW Unit 401
- 1319 Park Rd NW Unit B3
- 1315 Park Rd NW
- 1126 Columbia Rd NW Unit 3
- 3404 13th St NW Unit 102
- 3117 11th St NW
- 1458 Columbia Rd NW Unit 211
