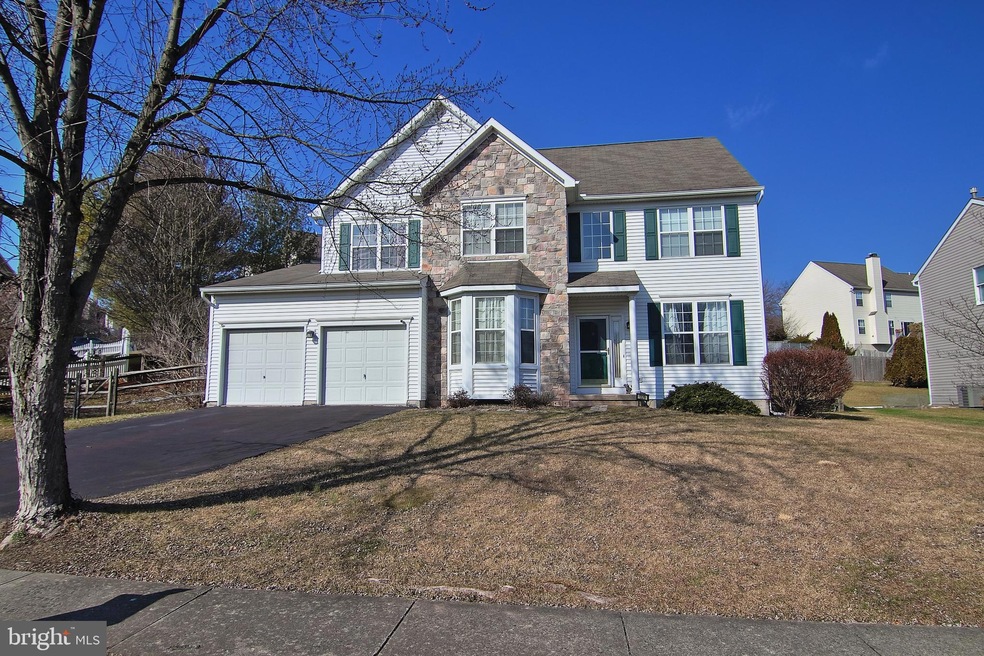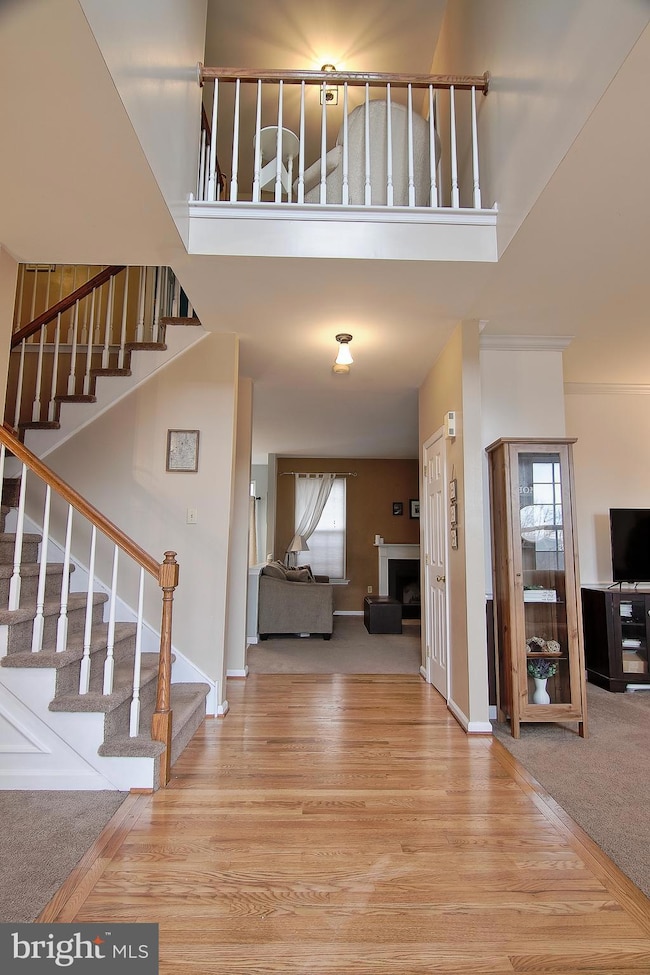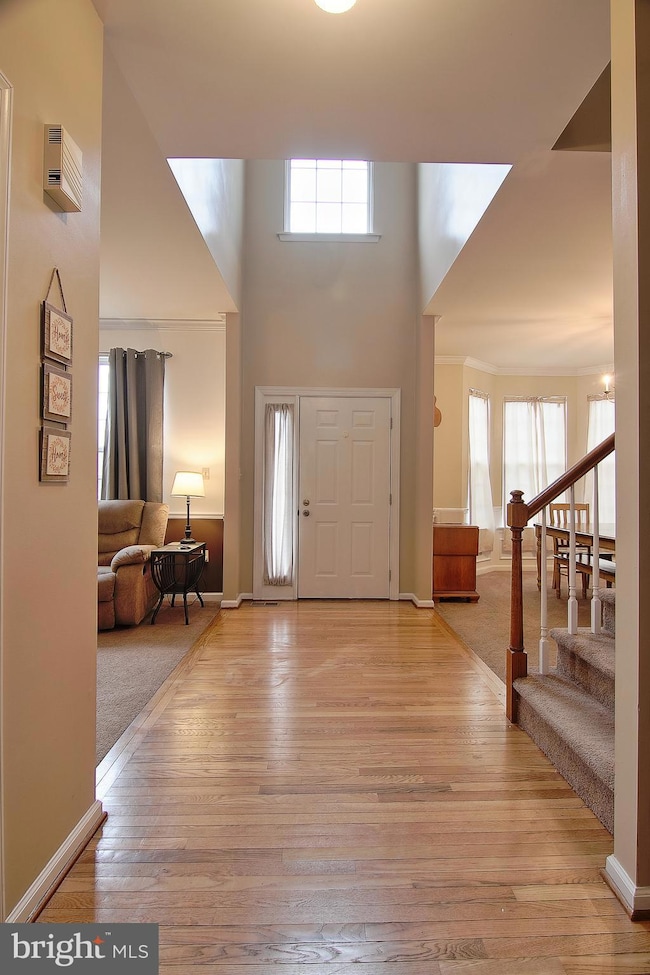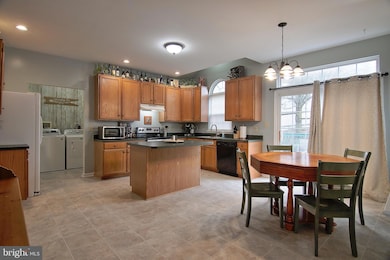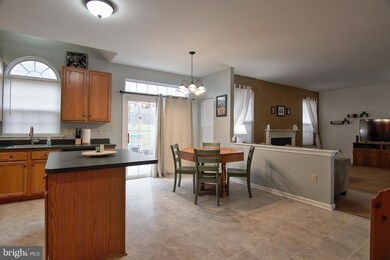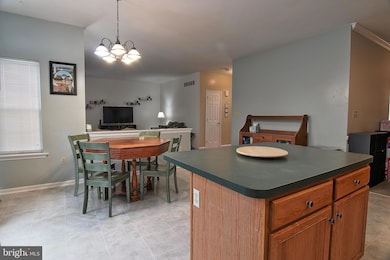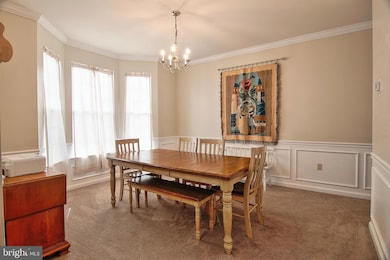
1329 Juniper St Pottstown, PA 19464
Highlights
- Open Floorplan
- Deck
- Wood Flooring
- Colonial Architecture
- Vaulted Ceiling
- No HOA
About This Home
As of March 2023*** Offer deadline Sunday February 12 for Monday decision. Pottsgrove's newest listing! Looking for a spacious home with an open floor plan? Look no further! Step inside the beautiful 2 story foyer with hardwood flooring. To your left is the formal dining room with bow window, crown molding and decorative wainscoting. To your right is a formal living room also with crown molding and chair rail detail. Beyond these rooms we find the family room with wood burning fireplace as well as the large sunny eat-in-kitchen. The kitchen is the heart of the home and this one does not disappoint. It is large enough for the whole family to help. There is a center island and room for a table. You will appreciate all of the cabinets for storage! Just off of the kitchen is the convenient laundry/mud room and half bath. Sliding doors access the fenced back yard and rear deck. There is a great fire pit area to enjoy. Ascending the open staircase to the second floor, you find yourself in a nice open hallway. Directly ahead of you is the owner's suite with double door entry. This spacious suite features a high ceiling with ceiling fan, 2 closets (1 a walk in) and a private owner's suite bath with soaking tub, shower and double vanity. The additional 3 bedrooms all have ceiling fans. A full hall bath completes this level. The basement provides all the storage you will need. A newer gas heater and radon remediatio system provide your family peace of mind. Don't wait! Homes in Turnberry Farm do NOT last long!
Last Agent to Sell the Property
The Real Estate Professionals-Pottstown License #RS297577 Listed on: 02/08/2023
Home Details
Home Type
- Single Family
Est. Annual Taxes
- $7,376
Year Built
- Built in 1998
Lot Details
- 10,001 Sq Ft Lot
- Lot Dimensions are 101.00 x 0.00
- Back Yard Fenced, Front and Side Yard
- Property is in good condition
- Property is zoned R2
Parking
- 2 Car Direct Access Garage
- 4 Driveway Spaces
- Parking Storage or Cabinetry
- Front Facing Garage
- Garage Door Opener
Home Design
- Colonial Architecture
- Poured Concrete
- Pitched Roof
- Shingle Roof
- Vinyl Siding
- Active Radon Mitigation
- Concrete Perimeter Foundation
Interior Spaces
- 2,510 Sq Ft Home
- Property has 2 Levels
- Open Floorplan
- Vaulted Ceiling
- Ceiling Fan
- Wood Burning Fireplace
- Fireplace Mantel
- Family Room Off Kitchen
- Living Room
- Dining Room
Kitchen
- Eat-In Kitchen
- Electric Oven or Range
- Self-Cleaning Oven
- Range Hood
- Dishwasher
- Kitchen Island
- Disposal
Flooring
- Wood
- Wall to Wall Carpet
- Vinyl
Bedrooms and Bathrooms
- 4 Bedrooms
- En-Suite Primary Bedroom
- En-Suite Bathroom
- Walk-In Closet
- Soaking Tub
- Bathtub with Shower
- Walk-in Shower
Laundry
- Laundry Room
- Laundry on main level
Unfinished Basement
- Interior Basement Entry
- Sump Pump
Outdoor Features
- Deck
Schools
- Pottsgrove Middle School
- Pottsgrove Senior High School
Utilities
- Forced Air Heating and Cooling System
- Underground Utilities
- 200+ Amp Service
- Natural Gas Water Heater
- Cable TV Available
Community Details
- No Home Owners Association
- Built by Rotelle
- Turnberry Farm Subdivision
Listing and Financial Details
- Assessor Parcel Number 60-00-01612-263
Ownership History
Purchase Details
Home Financials for this Owner
Home Financials are based on the most recent Mortgage that was taken out on this home.Purchase Details
Home Financials for this Owner
Home Financials are based on the most recent Mortgage that was taken out on this home.Purchase Details
Similar Homes in Pottstown, PA
Home Values in the Area
Average Home Value in this Area
Purchase History
| Date | Type | Sale Price | Title Company |
|---|---|---|---|
| Deed | $415,000 | None Listed On Document | |
| Deed | $269,900 | None Available | |
| Deed | $163,770 | -- |
Mortgage History
| Date | Status | Loan Amount | Loan Type |
|---|---|---|---|
| Previous Owner | $261,803 | New Conventional | |
| Previous Owner | $188,800 | New Conventional | |
| Previous Owner | $208,900 | No Value Available | |
| Previous Owner | $207,000 | No Value Available |
Property History
| Date | Event | Price | Change | Sq Ft Price |
|---|---|---|---|---|
| 03/31/2023 03/31/23 | Sold | $415,000 | 0.0% | $165 / Sq Ft |
| 02/12/2023 02/12/23 | Pending | -- | -- | -- |
| 02/08/2023 02/08/23 | For Sale | $415,000 | +53.8% | $165 / Sq Ft |
| 09/14/2018 09/14/18 | Sold | $269,900 | 0.0% | $108 / Sq Ft |
| 07/17/2018 07/17/18 | Pending | -- | -- | -- |
| 07/12/2018 07/12/18 | For Sale | $269,900 | -- | $108 / Sq Ft |
Tax History Compared to Growth
Tax History
| Year | Tax Paid | Tax Assessment Tax Assessment Total Assessment is a certain percentage of the fair market value that is determined by local assessors to be the total taxable value of land and additions on the property. | Land | Improvement |
|---|---|---|---|---|
| 2024 | $7,664 | $156,290 | $29,830 | $126,460 |
| 2023 | $7,426 | $156,290 | $29,830 | $126,460 |
| 2022 | $7,314 | $156,290 | $29,830 | $126,460 |
| 2021 | $7,209 | $156,290 | $29,830 | $126,460 |
| 2020 | $7,182 | $156,290 | $29,830 | $126,460 |
| 2019 | $7,144 | $156,290 | $29,830 | $126,460 |
| 2018 | $1,227 | $156,290 | $29,830 | $126,460 |
| 2017 | $7,168 | $156,290 | $29,830 | $126,460 |
| 2016 | $7,108 | $156,290 | $29,830 | $126,460 |
| 2015 | $6,945 | $156,290 | $29,830 | $126,460 |
| 2014 | $6,945 | $156,290 | $29,830 | $126,460 |
Agents Affiliated with this Home
-

Seller's Agent in 2023
Jennifer Davidheiser
The Real Estate Professionals-Pottstown
(610) 587-6602
23 in this area
247 Total Sales
-

Buyer's Agent in 2023
Lori Minotto
Century 21 Gold
(484) 638-0204
1 in this area
86 Total Sales
-
N
Seller's Agent in 2018
Natalie Cressman
BHHS Fox & Roach
-

Seller Co-Listing Agent in 2018
Megan Goldstein
BHHS Fox & Roach
(484) 919-6485
5 in this area
82 Total Sales
Map
Source: Bright MLS
MLS Number: PAMC2063374
APN: 60-00-01612-263
- 1533 Meadowview Dr
- 219 Master St
- 209 Stone Hill Dr
- 295 Maugers Mill Rd
- 240 Stone Hill Dr
- 200 Maplewood Dr Unit CONDO 20
- 62 Green View Dr
- 80 Green View Dr
- 625 Mervine St
- 66 Stone Hill Dr
- 1058 Farmington Ave
- 279 Prospect St
- 1012 Warren St
- 880 N Hanover St
- 883 N Hanover St
- 1598 Yarnall Rd
- 1338 Lynn Dr
- 975 Park Dr
- 1411 N Adams St
- 792-794 Spruce St
