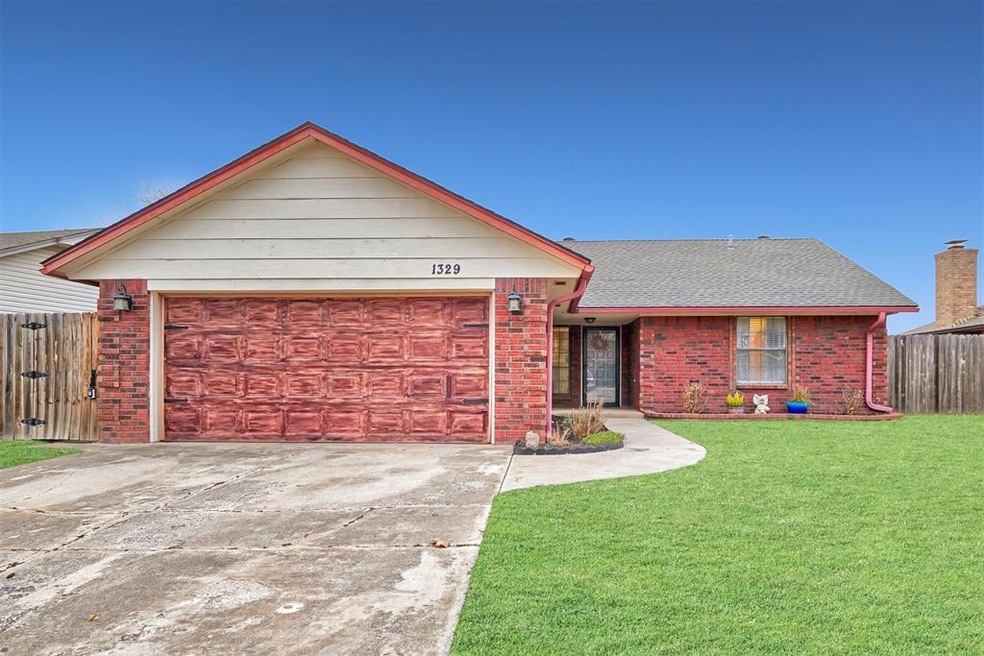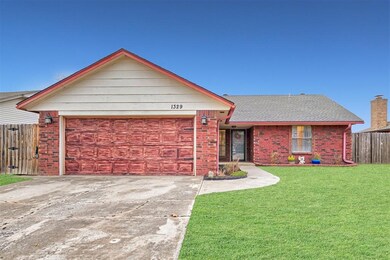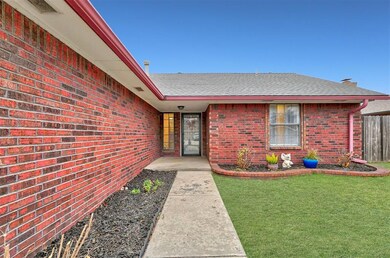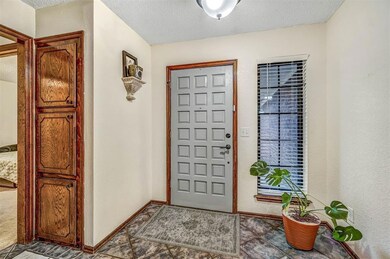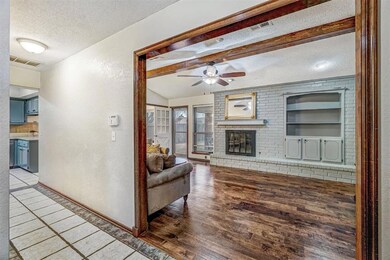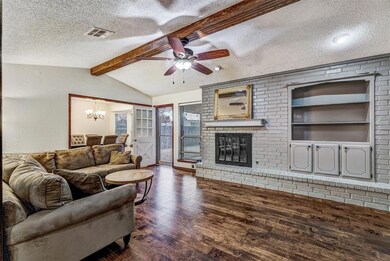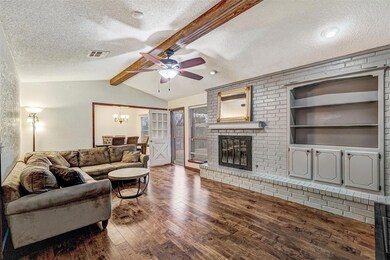
1329 NW 8th St Moore, OK 73170
Highland-Santa Fe NeighborhoodHighlights
- Traditional Architecture
- Covered Patio or Porch
- Interior Lot
- Southmoore High School Rated A-
- 2 Car Attached Garage
- Laundry Room
About This Home
As of January 2025Simply charming home perfectly situated in a lovely neighborhood that offers the best of convenience and community. From the moment you arrive, you’ll notice the fresh mulch accenting the well-maintained flower beds. Step through the front door into an inviting foyer, complete with cupboards that provide convenient storage for everyday essentials. The living room serves as the heart of the home, designed to impress and accommodate both relaxation and entertaining. The painted brick fireplace creates a cozy focal point, while the vaulted ceilings with an exposed wood beam add a touch of rustic elegance. Bright, neutral tones on the walls and rich engineered hardwood floors enhance the open and airy feel. Around the corner, the kitchen is a true delight, showcasing modern updates that combine both style and functionality. Painted cabinets provide a fresh, clean look, while the granite countertops offer both beauty and durability. There is plenty of cabinetry, with room to organize all your kitchen essentials. Just off the kitchen is a breakfast nook, where large windows flood the space with natural light, creating a cheerful setting for morning coffee or casual meals. All the bedrooms are located on one side of the home. The two secondary bedrooms are generously sized, offering ample closet space and versatile layouts. They share a hall bathroom, making it a convenient setup for family or guests. The primary suite, located at the back of the home is a true retreat. There is room for a large bed and additional furnishings, making it a comfortable place to get away. The ensuite features a practical and open layout with a walk-in closet on one side and a private shower room on the other. Discover the home’s inviting backyard, fully fenced for privacy and security. This expansive outdoor space and covered porch offers endless possibilities, for a play area, garden, or entertainment space. This home truly has it all—charm, updates, and a location that can’t be beaten.
Home Details
Home Type
- Single Family
Est. Annual Taxes
- $1,671
Year Built
- Built in 1979
Lot Details
- 6,970 Sq Ft Lot
- South Facing Home
- Wood Fence
- Interior Lot
Parking
- 2 Car Attached Garage
- Garage Door Opener
- Driveway
Home Design
- Traditional Architecture
- Slab Foundation
- Brick Frame
- Composition Roof
Interior Spaces
- 1,543 Sq Ft Home
- 1-Story Property
- Fireplace Features Masonry
- Window Treatments
- Inside Utility
- Laundry Room
- Fire and Smoke Detector
Kitchen
- Electric Oven
- Electric Range
- Free-Standing Range
- Dishwasher
- Disposal
Flooring
- Carpet
- Tile
Bedrooms and Bathrooms
- 3 Bedrooms
- 2 Full Bathrooms
Outdoor Features
- Covered Patio or Porch
Schools
- Eastlake Elementary School
- Highland East JHS Middle School
- Moore High School
Utilities
- Central Heating and Cooling System
- Programmable Thermostat
- Water Heater
Listing and Financial Details
- Legal Lot and Block 7 / 21
Ownership History
Purchase Details
Home Financials for this Owner
Home Financials are based on the most recent Mortgage that was taken out on this home.Purchase Details
Home Financials for this Owner
Home Financials are based on the most recent Mortgage that was taken out on this home.Purchase Details
Home Financials for this Owner
Home Financials are based on the most recent Mortgage that was taken out on this home.Purchase Details
Home Financials for this Owner
Home Financials are based on the most recent Mortgage that was taken out on this home.Similar Homes in the area
Home Values in the Area
Average Home Value in this Area
Purchase History
| Date | Type | Sale Price | Title Company |
|---|---|---|---|
| Warranty Deed | $215,000 | Titan Title | |
| Warranty Deed | $232,500 | New Title Company Name | |
| Warranty Deed | $155,000 | New Title Company Name | |
| Warranty Deed | $232,500 | New Title Company Name | |
| Warranty Deed | $120,000 | None Available |
Mortgage History
| Date | Status | Loan Amount | Loan Type |
|---|---|---|---|
| Open | $204,250 | New Conventional | |
| Previous Owner | $40,000 | Credit Line Revolving | |
| Previous Owner | $105,000 | New Conventional | |
| Previous Owner | $105,000 | New Conventional | |
| Previous Owner | $120,000 | Unknown | |
| Previous Owner | $70,000 | New Conventional |
Property History
| Date | Event | Price | Change | Sq Ft Price |
|---|---|---|---|---|
| 01/29/2025 01/29/25 | Sold | $215,000 | 0.0% | $139 / Sq Ft |
| 12/29/2024 12/29/24 | Pending | -- | -- | -- |
| 12/27/2024 12/27/24 | For Sale | $215,000 | +38.7% | $139 / Sq Ft |
| 10/15/2020 10/15/20 | Sold | $155,000 | +0.1% | $100 / Sq Ft |
| 09/06/2020 09/06/20 | Pending | -- | -- | -- |
| 09/02/2020 09/02/20 | For Sale | $154,900 | +29.1% | $100 / Sq Ft |
| 03/22/2013 03/22/13 | Sold | $120,000 | -5.1% | $78 / Sq Ft |
| 03/04/2013 03/04/13 | Pending | -- | -- | -- |
| 01/25/2013 01/25/13 | For Sale | $126,500 | -- | $82 / Sq Ft |
Tax History Compared to Growth
Tax History
| Year | Tax Paid | Tax Assessment Tax Assessment Total Assessment is a certain percentage of the fair market value that is determined by local assessors to be the total taxable value of land and additions on the property. | Land | Improvement |
|---|---|---|---|---|
| 2024 | $1,671 | $14,776 | $3,176 | $11,600 |
| 2023 | $1,627 | $14,346 | $2,632 | $11,714 |
| 2022 | $1,599 | $13,928 | $2,763 | $11,165 |
| 2021 | $1,557 | $13,523 | $2,400 | $11,123 |
| 2020 | $1,557 | $13,523 | $2,400 | $11,123 |
| 2019 | $1,586 | $13,523 | $2,400 | $11,123 |
| 2018 | $1,587 | $13,523 | $2,400 | $11,123 |
| 2017 | $1,594 | $13,523 | $0 | $0 |
| 2016 | $1,606 | $13,523 | $2,400 | $11,123 |
| 2015 | $1,527 | $14,168 | $2,343 | $11,825 |
| 2014 | $1,633 | $13,755 | $1,643 | $12,112 |
Agents Affiliated with this Home
-
Jilian Gardner

Seller's Agent in 2025
Jilian Gardner
ERA Courtyard Real Estate
(405) 503-7389
1 in this area
368 Total Sales
-
Jaclyn Lepien

Buyer's Agent in 2025
Jaclyn Lepien
Chamberlain Realty LLC
(940) 535-4456
2 in this area
13 Total Sales
-
Kieran Zepu

Buyer Co-Listing Agent in 2025
Kieran Zepu
Chamberlain Realty LLC
(405) 205-8620
2 in this area
64 Total Sales
-
Carri Ray

Seller's Agent in 2020
Carri Ray
Trinity Properties
(918) 520-7149
1 in this area
1,602 Total Sales
-
Reba Osburn
R
Buyer's Agent in 2020
Reba Osburn
KW Summit
(405) 826-7881
1 in this area
31 Total Sales
-
Chris Eubanks

Seller's Agent in 2013
Chris Eubanks
Whittington Realty
(405) 414-4143
166 Total Sales
Map
Source: MLSOK
MLS Number: 1148373
APN: R0010605
- 1329 NW 9th St
- 12016 Garden Ct
- 1356 NW 7th Place
- 505 SW 125th Terrace
- 516 SW 124th Place
- 536 SW 125th Terrace
- 1328 W Cedarbrook Ln
- 0 SW 119th St
- 313 SW 129th St
- 12202 High Meadow Ct
- 204 SW 129th St
- 12925 Cloverleaf Ln
- 663 Wandering Way
- 809 N Southminster St
- 1325 N Southminster St
- 1020 NW 14th Place
- 1205 Saint George Ave
- 1013 NW 6th St
- 728 Waterview Rd
- 620 SW 113th St
