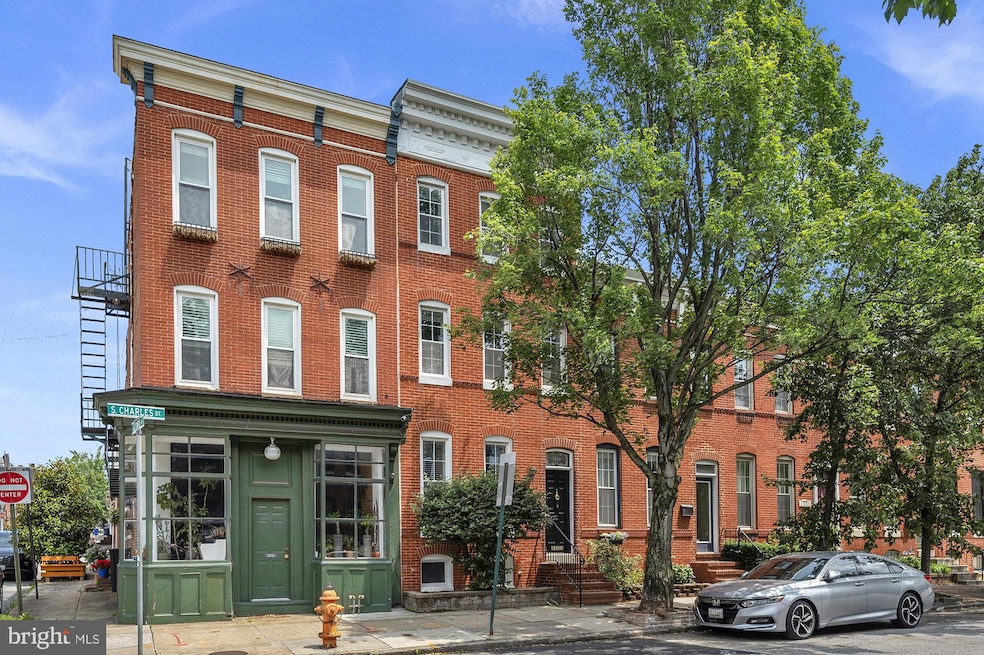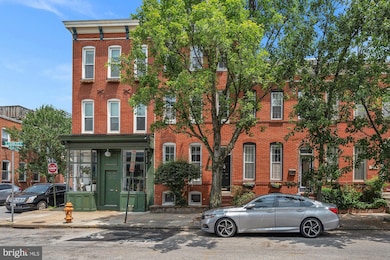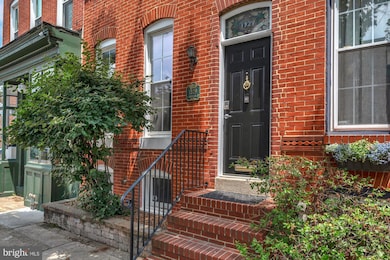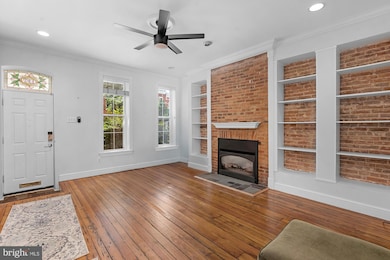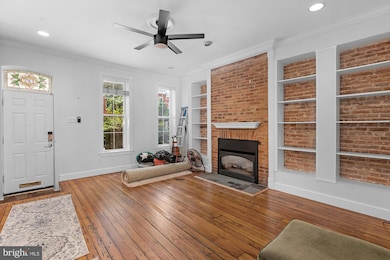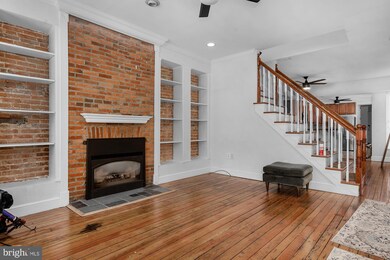1329 S Charles St Baltimore, MD 21230
South Baltimore NeighborhoodHighlights
- Gourmet Kitchen
- Federal Architecture
- No HOA
- Open Floorplan
- Wood Flooring
- Breakfast Area or Nook
About This Home
Charming Townhome in Vibrant Federal Hill Welcome to your new home at 1329 South Charles Street, a beautifully maintained turnkey townhome perfectly situated within walking distance of the vibrant Federal Hill eateries and entertainment. Enjoy easy access to major commuter routes while relishing in the comforts of this spacious 3-bedroom, 3.5-bathroom home. Property Highlights: Spacious Living: Step inside to discover the original hardwood floors and an inviting living room featuring an exposed brick fireplace with custom built-ins. The fresh paint throughout adds a modern touch to the classic charm of this 15 ft. row home. Functional Layout: The separate dining area is perfect for entertaining, while the spacious kitchen boasts granite countertops and plenty of storage space. Additional storage can be found in the basement. Convenient access through the parking pad includes a coat closet and an extra fridge. Spacious half bath on main level. Private and Convenient: Enjoy the privacy of multiple decks and a fenced-in patio, ideal for outdoor relaxation. Private parking makes parking a breeze! Upstairs Retreats: The second floor includes two spacious bedrooms, each with its own private bathroom and ample closet space. Unique features in these rooms include a private deck, built-in shelving, vaulted ceilings, and walk-in closets. Luxurious Owner's Suite: The third floor is dedicated to your owner's suite with a private en-suite bathroom and access to the furnished rooftop deck, perfect for enjoying city views. Recent Updates: Benefit from recent upgrades, including a new furnace, water heater, and modern light fixtures, ensuring comfort and efficiency. Pets are allowed on a case by case basis with a $50/month pet rent. This townhome offers a perfect blend of historic charm and modern convenience, making it an ideal rental choice in one of Baltimore's most sought-after neighborhoods. Don't miss the opportunity to make this charming residence your new home!
Listing Agent
(443) 873-3585 kristin@elitepartnersre.com Compass License #641038 Listed on: 10/27/2025

Townhouse Details
Home Type
- Townhome
Year Built
- Built in 1880
Home Design
- Federal Architecture
- Brick Exterior Construction
- Brick Foundation
Interior Spaces
- Property has 3 Levels
- Open Floorplan
- Crown Molding
- Ceiling Fan
- Recessed Lighting
- Fireplace Mantel
- Family Room Off Kitchen
- Dining Area
- Wood Flooring
- Unfinished Basement
Kitchen
- Gourmet Kitchen
- Breakfast Area or Nook
- Gas Oven or Range
- Built-In Microwave
- Ice Maker
- Dishwasher
- Disposal
Bedrooms and Bathrooms
- 3 Bedrooms
Laundry
- Laundry on upper level
- Dryer
- Washer
Parking
- 1 Parking Space
- 1 Driveway Space
- Alley Access
- On-Street Parking
Outdoor Features
- Patio
Utilities
- Forced Air Heating and Cooling System
- Heating System Uses Natural Gas
- 60 Gallon+ Water Heater
Listing and Financial Details
- Residential Lease
- Security Deposit $3,800
- Tenant pays for cable TV, cooking fuel, electricity, gas, heat, hot water, hoa/condo/coop fee, hoa/condo/coop fee increase, HVAC maintenance, internet, insurance, parking fee, light bulbs/filters/fuses/alarm care, all utilities, water, minor interior maintenance
- No Smoking Allowed
- 12-Month Lease Term
- Available 10/21/25
- $55 Application Fee
- Assessor Parcel Number 0323120978 029
Community Details
Overview
- No Home Owners Association
- Federal Hill Historic District Subdivision
- Property Manager
Pet Policy
- Pets allowed on a case-by-case basis
- $50 Monthly Pet Rent
Map
Property History
| Date | Event | Price | List to Sale | Price per Sq Ft | Prior Sale |
|---|---|---|---|---|---|
| 10/27/2025 10/27/25 | For Rent | $3,600 | 0.0% | -- | |
| 02/07/2022 02/07/22 | Sold | $430,000 | -4.4% | $270 / Sq Ft | View Prior Sale |
| 01/12/2022 01/12/22 | Pending | -- | -- | -- | |
| 12/07/2021 12/07/21 | For Sale | $450,000 | 0.0% | $283 / Sq Ft | |
| 12/13/2019 12/13/19 | Rented | $2,600 | 0.0% | -- | |
| 12/01/2019 12/01/19 | For Rent | $2,600 | 0.0% | -- | |
| 11/29/2019 11/29/19 | Off Market | $2,600 | -- | -- | |
| 11/29/2019 11/29/19 | For Rent | $2,600 | 0.0% | -- | |
| 06/29/2017 06/29/17 | Sold | $409,000 | 0.0% | $257 / Sq Ft | View Prior Sale |
| 01/16/2017 01/16/17 | Off Market | $409,000 | -- | -- | |
| 01/14/2017 01/14/17 | For Sale | $419,500 | -- | $264 / Sq Ft | |
| 01/14/2017 01/14/17 | Pending | -- | -- | -- |
Source: Bright MLS
MLS Number: MDBA2188208
APN: 0978-029
- 1427 Patapsco St
- 17 Birckhead St
- 1436 Light St
- 1434 Light St
- 17 W Fort Ave
- 1225 Patapsco St
- 1314 S Hanover St
- 1225 S Hanover St
- 12 W Randall St
- 1535 S Hanover St
- 107 W Fort Ave
- 1526 S Hanover St
- 1211 Light St Unit 410
- 1534 S Hanover St
- 1520 Byrd St
- 1601 Marshall St
- 1523 Clarkson St
- 109 E West St
- 1613 S Charles St
- 1628 S Charles St
- 1313 Patapsco St
- 36 E Ostend St
- 1402 Light St
- 1503 S Charles St Unit 2
- 1505 S Hanover St
- 106 E Clement St
- 1443 Light St Unit 2
- 1211 Light St Unit 108
- 126 Burnett St
- 1130 Light St Unit 5
- 132 E Gittings St
- 48 W West St
- 1516 Clarkson St
- 7 W Cross St
- 119 E West St Unit 119 E West St Apt 1
- 1111 Light St
- 1103 Light St Unit B
- 1036 Patapsco St
- 1025 S Hanover St
- 1650 S Charles St
Ask me questions while you tour the home.
