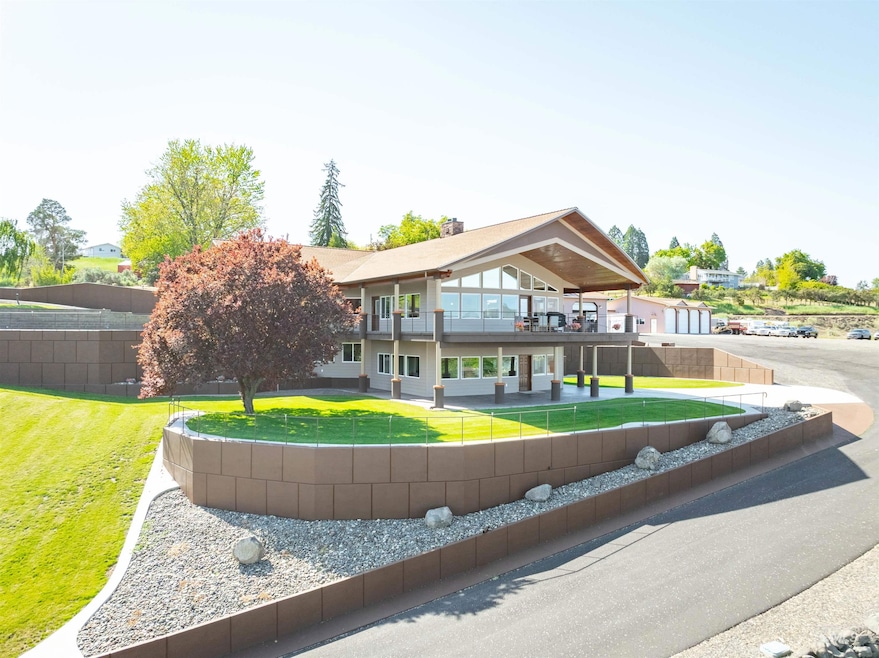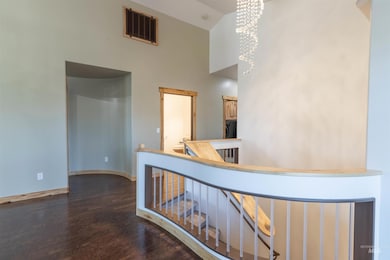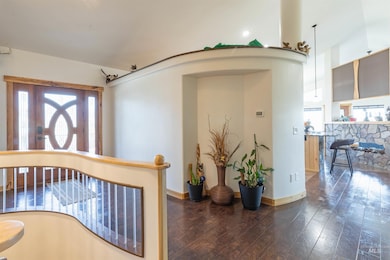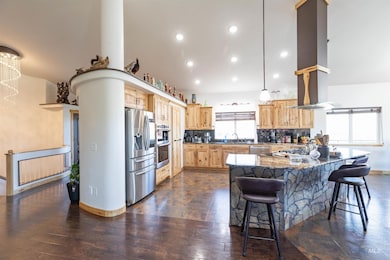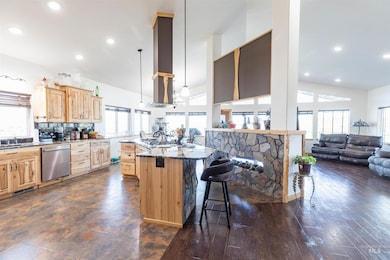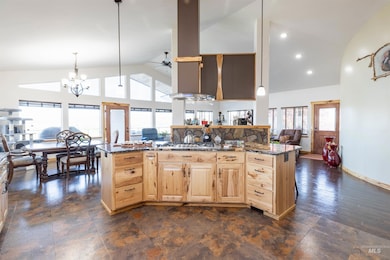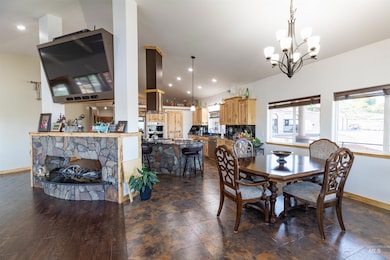1329 Setlow Ct Clarkston, WA 99403
Estimated payment $10,005/month
Highlights
- Horses Allowed in Community
- 2 Acre Lot
- Main Floor Primary Bedroom
- RV Access or Parking
- Vaulted Ceiling
- 1 Fireplace
About This Home
Welcome to this one-of-a-kind 3-bed, 4-bath custom home on 2 beautifully landscaped acres with 4,800 sq ft of living space and 2,800 sq ft of patios showcasing panoramic views of the Snake River and LC Valley. Built in 2016, the open-concept main level features vaulted ceilings, Calico Hickory cabinets, granite countertops, custom stonework, and a rare steam electric double-sided fireplace. The spacious primary suite includes a luxurious en-suite with soaking tub, walk-in shower, dual vanities, and direct laundry access. An office and half bath complete the main floor. Downstairs offers 2 more bedrooms, a full bath, and a large bonus room with counter and sink—easily convertible into additional bedrooms. The property includes a 72x40 shop. The shop includes a 1-bed, 1-bath apartment with heated floors and its own HVAC. The attached garage features 8-inch concrete floors, adding durability and value to this exceptional property.
Home Details
Home Type
- Single Family
Est. Annual Taxes
- $3,210
Year Built
- Built in 2016
Lot Details
- 2 Acre Lot
- Property fronts a private road
- Partially Fenced Property
- Sprinkler System
- Garden
Parking
- 5 Car Attached Garage
- Driveway
- Open Parking
- RV Access or Parking
Home Design
- Composition Roof
- Wood Siding
- Stone
Interior Spaces
- 1-Story Property
- Vaulted Ceiling
- 1 Fireplace
- Family Room
- Formal Dining Room
- Den
- Natural lighting in basement
- Washer
- Property Views
Kitchen
- Breakfast Bar
- Built-In Double Oven
- Built-In Range
- Microwave
- Dishwasher
- Kitchen Island
- Granite Countertops
- Disposal
Bedrooms and Bathrooms
- 3 Bedrooms | 1 Primary Bedroom on Main
- En-Suite Primary Bedroom
- Walk-In Closet
- 4 Bathrooms
- Double Vanity
- Soaking Tub
Outdoor Features
- Outdoor Storage
- Shop
Schools
- Heights Elementary School
- Lincoln Middle School
- Clarkston High School
Utilities
- Forced Air Heating and Cooling System
- Heating System Uses Natural Gas
- Heat Pump System
- High Speed Internet
- Cable TV Available
Additional Features
- Accessible Hallway
- Ventilation
Community Details
- Horses Allowed in Community
Listing and Financial Details
- Assessor Parcel Number 13340000500000000
Map
Home Values in the Area
Average Home Value in this Area
Tax History
| Year | Tax Paid | Tax Assessment Tax Assessment Total Assessment is a certain percentage of the fair market value that is determined by local assessors to be the total taxable value of land and additions on the property. | Land | Improvement |
|---|---|---|---|---|
| 2025 | $3,210 | $946,100 | $99,200 | $846,900 |
| 2023 | $3,210 | $607,600 | $83,800 | $523,800 |
| 2022 | $6,687 | $607,600 | $83,800 | $523,800 |
| 2021 | $6,882 | $607,600 | $83,800 | $523,800 |
| 2020 | $6,386 | $607,600 | $83,800 | $523,800 |
| 2019 | $4,918 | $485,100 | $83,800 | $401,300 |
| 2018 | $5,898 | $485,100 | $83,800 | $401,300 |
| 2017 | $2,966 | $266,400 | $60,000 | $206,400 |
| 2016 | $2,966 | $266,400 | $60,000 | $206,400 |
| 2015 | $298 | $258,500 | $60,000 | $198,500 |
| 2013 | $3,003 | $252,700 | $60,000 | $192,700 |
Property History
| Date | Event | Price | List to Sale | Price per Sq Ft |
|---|---|---|---|---|
| 05/14/2025 05/14/25 | For Sale | $1,890,000 | -- | $394 / Sq Ft |
Source: Intermountain MLS
MLS Number: 98947014
APN: 1-334-00-005-0000-0000
- 1324 Setlow Ct
- 1206 21st Ave
- 2113 Schaefer Dr
- NNA Highline Ct
- 2625 16th St
- 1651 Bennett Hill Dr Unit 24
- 1651 Bennett Hill Dr
- 1653 Bennett Hill Dr
- 1653 Bennett Hill Dr Unit 23
- 1652 Bennett Hill Dr Unit 1
- 1652 Bennett Hill Dr
- 1661 Bennett Hill Dr Unit 27
- 1656 Bennett Hill Dr
- 1656 Bennett Hill Dr Unit 2
- 1660 Bennett Hill Dr Unit 3
- 1660 Bennett Hill Dr
- 1669 Bennett Hill Dr
- 1669 Bennett Hill Dr Unit 21
- 1373 Toby Ln
- 1668 Bennett Hill Dr
- 1222 Highland Ave
- 950 Vineland Dr
- 1388 Poplar St
- 2505 14th St Unit C
- 802 10th Ave
- 2704 17th St
- 306 1st Ave Unit 4
- 1703 7th Ave
- 2635 Nez Perce Dr
- 1630 S Main St
- 1330 Linda Ln Unit 13
- 1243 Hanson Ave
- 1006 S Main St
- 2312 White Ave
- 1248 SE Latah St
- 1016 SE Latah St
- 2003 Westview Dr
- 110 S Almon St
- 210 Farm Rd
- 1224 E 3rd St
Ask me questions while you tour the home.
