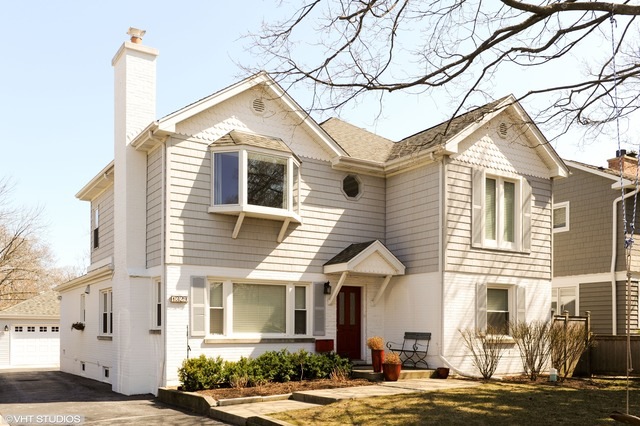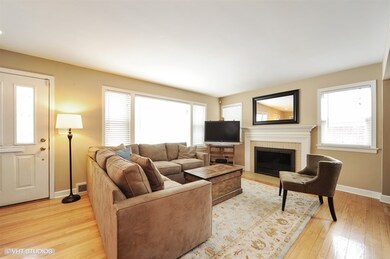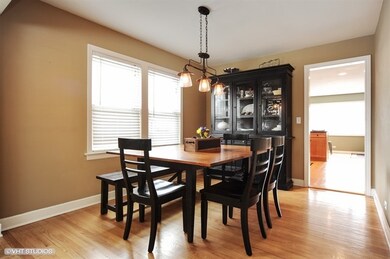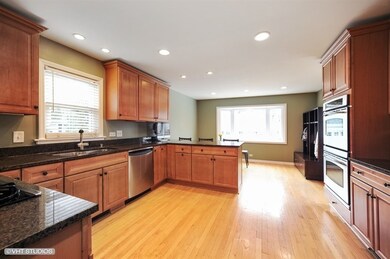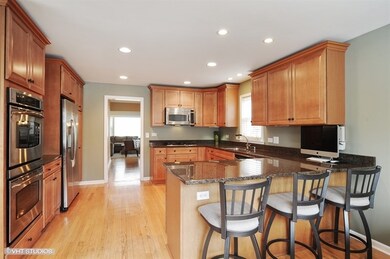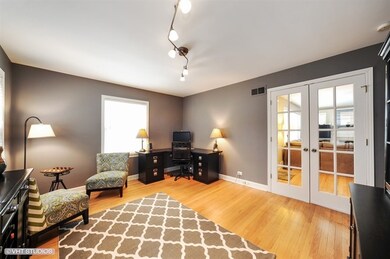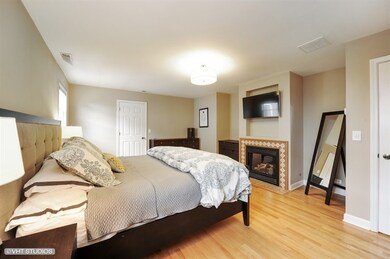
1329 Sherwood Rd Highland Park, IL 60035
West Highland Park NeighborhoodHighlights
- Colonial Architecture
- Deck
- Wood Flooring
- Sherwood Elementary School Rated A
- Recreation Room
- Main Floor Bedroom
About This Home
As of May 2022POTTERY BARN PERFECT COMPLETELY REMODELEDCOLONIAL IN MINT CONDITION! BEAUTIFUL GRANITE/SS EAT-IN KITCHEN AND AMAZING COUNTER SPACE FOR EXTA SEATING. BAY WINDOW OVERLOOKING LARGE DECK W/SEATING AND BACKYARD.LUXURIOUS MASTER SUITE W/WALK-IN CLOSET. ALL UPDATED BATHS. 1ST FLOOR BEDROOM AND OFFICE. FULL FINISHED BASEMENT WITH GIANT REC RM/DRY BAR/FULL BATH AND TONS OF STORAGE.HW FLOORS THRU-OUT.WBFP.
Last Agent to Sell the Property
Engel & Voelkers Chicago North Shore License #475123002 Listed on: 03/26/2015

Home Details
Home Type
- Single Family
Est. Annual Taxes
- $16,637
Year Built
- 1949
Parking
- Detached Garage
- Garage Door Opener
Home Design
- Colonial Architecture
- Brick Exterior Construction
Interior Spaces
- Dry Bar
- Wood Burning Fireplace
- Attached Fireplace Door
- Gas Log Fireplace
- Entrance Foyer
- Dining Area
- Recreation Room
- Wood Flooring
Kitchen
- Breakfast Bar
- Walk-In Pantry
- Double Oven
- Microwave
- Dishwasher
- Stainless Steel Appliances
- Disposal
Bedrooms and Bathrooms
- Main Floor Bedroom
- Primary Bathroom is a Full Bathroom
- Bathroom on Main Level
Laundry
- Dryer
- Washer
Finished Basement
- Basement Fills Entire Space Under The House
- Finished Basement Bathroom
Utilities
- Forced Air Zoned Heating and Cooling System
- Heating System Uses Gas
- Lake Michigan Water
Additional Features
- Deck
- Property is near a bus stop
Ownership History
Purchase Details
Home Financials for this Owner
Home Financials are based on the most recent Mortgage that was taken out on this home.Purchase Details
Purchase Details
Home Financials for this Owner
Home Financials are based on the most recent Mortgage that was taken out on this home.Purchase Details
Home Financials for this Owner
Home Financials are based on the most recent Mortgage that was taken out on this home.Purchase Details
Home Financials for this Owner
Home Financials are based on the most recent Mortgage that was taken out on this home.Purchase Details
Home Financials for this Owner
Home Financials are based on the most recent Mortgage that was taken out on this home.Purchase Details
Purchase Details
Home Financials for this Owner
Home Financials are based on the most recent Mortgage that was taken out on this home.Purchase Details
Home Financials for this Owner
Home Financials are based on the most recent Mortgage that was taken out on this home.Purchase Details
Similar Homes in the area
Home Values in the Area
Average Home Value in this Area
Purchase History
| Date | Type | Sale Price | Title Company |
|---|---|---|---|
| Special Warranty Deed | $675,000 | Chicago Title | |
| Interfamily Deed Transfer | -- | Attorney | |
| Warranty Deed | $560,000 | Chicago Title Company | |
| Warranty Deed | $540,000 | Chicago Title Insurance Comp | |
| Warranty Deed | $740,000 | Chicago Title Insurance Co | |
| Warranty Deed | $407,000 | Rtc | |
| Interfamily Deed Transfer | -- | -- | |
| Interfamily Deed Transfer | -- | Stewart Title Company | |
| Warranty Deed | $255,000 | -- | |
| Interfamily Deed Transfer | -- | -- |
Mortgage History
| Date | Status | Loan Amount | Loan Type |
|---|---|---|---|
| Open | $200,000 | Credit Line Revolving | |
| Previous Owner | $387,000 | New Conventional | |
| Previous Owner | $448,000 | New Conventional | |
| Previous Owner | $405,000 | New Conventional | |
| Previous Owner | $525,000 | New Conventional | |
| Previous Owner | $592,000 | Unknown | |
| Previous Owner | $592,000 | Purchase Money Mortgage | |
| Previous Owner | $305,250 | Purchase Money Mortgage | |
| Previous Owner | $300,000 | Unknown | |
| Previous Owner | $50,000 | Credit Line Revolving | |
| Previous Owner | $205,500 | Purchase Money Mortgage | |
| Previous Owner | $50,000 | Credit Line Revolving | |
| Previous Owner | $182,000 | Unknown | |
| Previous Owner | $50,000 | Credit Line Revolving | |
| Previous Owner | $72,000 | Unknown | |
| Previous Owner | $50,000 | No Value Available |
Property History
| Date | Event | Price | Change | Sq Ft Price |
|---|---|---|---|---|
| 05/05/2022 05/05/22 | Sold | $675,000 | +4.0% | $278 / Sq Ft |
| 02/12/2022 02/12/22 | Pending | -- | -- | -- |
| 02/09/2022 02/09/22 | For Sale | $649,000 | +15.9% | $267 / Sq Ft |
| 05/21/2015 05/21/15 | Sold | $560,000 | -6.5% | $231 / Sq Ft |
| 04/15/2015 04/15/15 | Pending | -- | -- | -- |
| 03/26/2015 03/26/15 | For Sale | $599,000 | +10.9% | $247 / Sq Ft |
| 11/01/2012 11/01/12 | Sold | $540,000 | -1.6% | $222 / Sq Ft |
| 09/11/2012 09/11/12 | Pending | -- | -- | -- |
| 07/30/2012 07/30/12 | Price Changed | $549,000 | -8.3% | $226 / Sq Ft |
| 07/16/2012 07/16/12 | For Sale | $599,000 | -- | $247 / Sq Ft |
Tax History Compared to Growth
Tax History
| Year | Tax Paid | Tax Assessment Tax Assessment Total Assessment is a certain percentage of the fair market value that is determined by local assessors to be the total taxable value of land and additions on the property. | Land | Improvement |
|---|---|---|---|---|
| 2024 | $16,637 | $219,164 | $46,707 | $172,457 |
| 2023 | $16,637 | $197,552 | $42,101 | $155,451 |
| 2022 | $17,341 | $198,466 | $46,249 | $152,217 |
| 2021 | $15,983 | $191,848 | $44,707 | $147,141 |
| 2020 | $15,465 | $191,848 | $44,707 | $147,141 |
| 2019 | $14,946 | $190,951 | $44,498 | $146,453 |
| 2018 | $12,827 | $174,248 | $38,216 | $136,032 |
| 2017 | $12,626 | $173,244 | $37,996 | $135,248 |
| 2016 | $12,166 | $164,932 | $36,173 | $128,759 |
| 2015 | $11,772 | $153,240 | $33,609 | $119,631 |
| 2014 | $11,473 | $146,099 | $33,201 | $112,898 |
| 2012 | $11,165 | $146,952 | $33,395 | $113,557 |
Agents Affiliated with this Home
-
Jodi Taub

Seller's Agent in 2022
Jodi Taub
@ Properties
(847) 962-7738
42 in this area
156 Total Sales
-
Jamie Stronberg

Seller Co-Listing Agent in 2022
Jamie Stronberg
@ Properties
(847) 707-8063
22 in this area
86 Total Sales
-
Brandy Isaac

Buyer's Agent in 2022
Brandy Isaac
@ Properties
(312) 961-1178
1 in this area
154 Total Sales
-
Maxine Goldberg

Seller's Agent in 2015
Maxine Goldberg
Engel & Voelkers Chicago North Shore
(847) 922-4815
22 in this area
66 Total Sales
-
Mark Goldberg
M
Seller Co-Listing Agent in 2015
Mark Goldberg
Engel & Voelkers Chicago North Shore
(847) 441-5730
12 in this area
27 Total Sales
-
Bob Glueckert
B
Buyer's Agent in 2015
Bob Glueckert
Robert S. Glueckert
(847) 612-6935
1 Total Sale
Map
Source: Midwest Real Estate Data (MRED)
MLS Number: MRD08872571
APN: 16-27-113-009
- 1223 Cavell Ave
- 1429 Ferndale Ave
- 1459 Eastwood Ave
- 1398 Sunnyside Ave
- 1672 Huntington Ln
- 1552 Mccraren Rd
- 1012 Windsor Rd
- 1802 Winthrop Rd
- 1341 Carlisle Place
- 1667 Sunnyside Ave
- 850 Evergreen Way
- 1822 Mccraren Rd
- 1812 Sherwood Rd
- 1141 Kenton Rd
- 1127 Kenton Rd
- 1115 Kenton Rd
- 805 Brand Ln
- 1097 Deerfield Place Unit 1097
- 1630 Ridge Rd
- 1435 Warrington Rd
