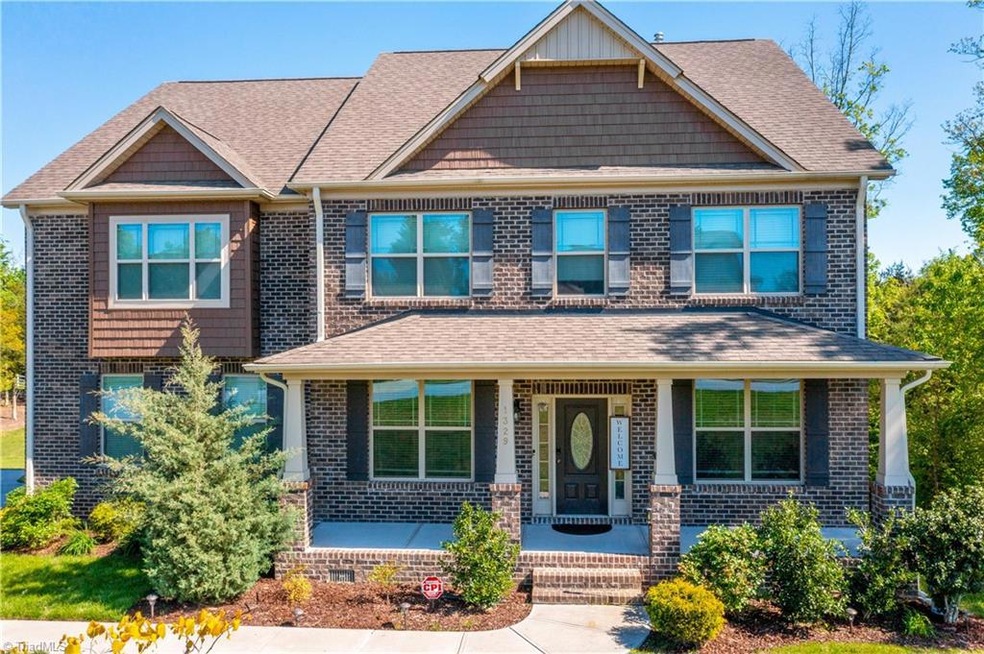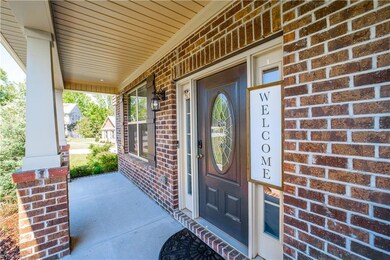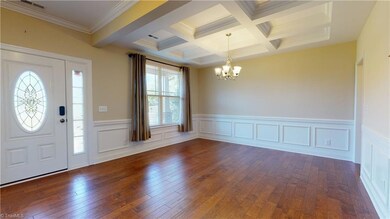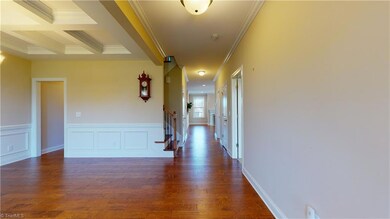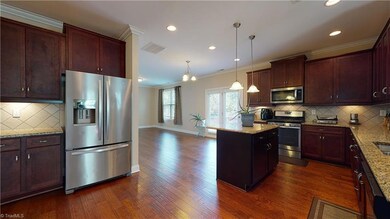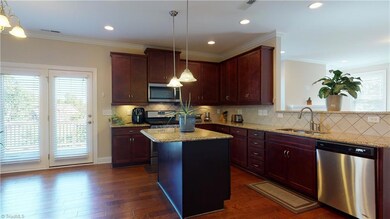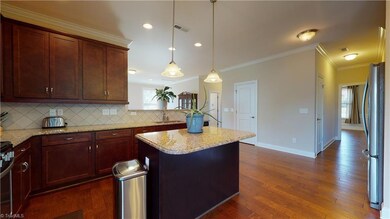
$375,000
- 4 Beds
- 3 Baths
- 3,505 Sq Ft
- 1308 N Rotary Dr
- High Point, NC
SPACIOUS ONE-LEVEL living in the heart of EMERYWOOD! This ranch style home offers exceptional space, character, and endless potential. 4 bedrooms & 3 full baths, this well-built home features huge formal living & dining rooms w/wood flooring, a den, & plenty of room to spread out & entertain. Built-in shelving in both the living room & den, 2 fireplaces, & a bright sunroom overlooking the private
Laura Faircloth Gault Coldwell Banker Advantage
