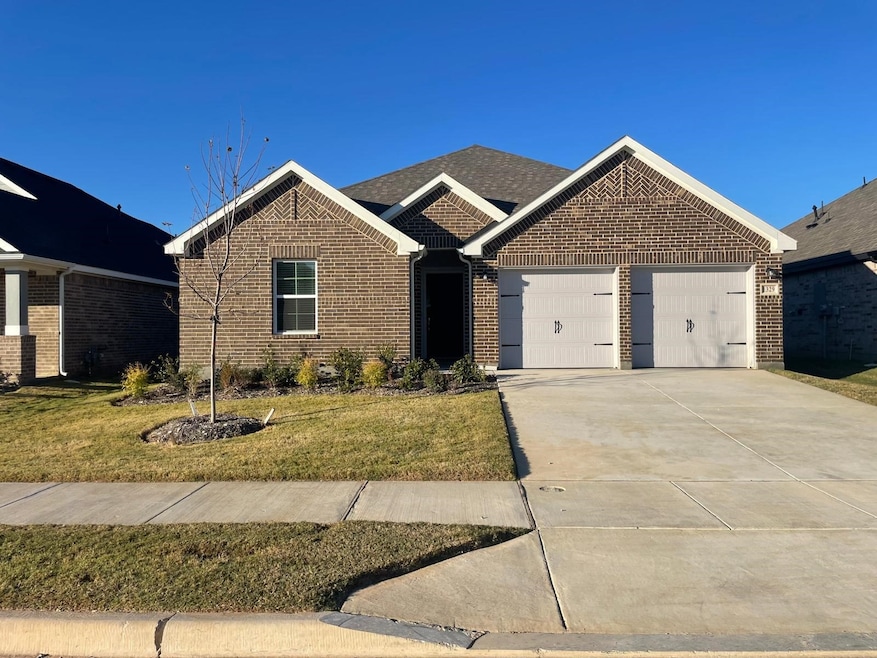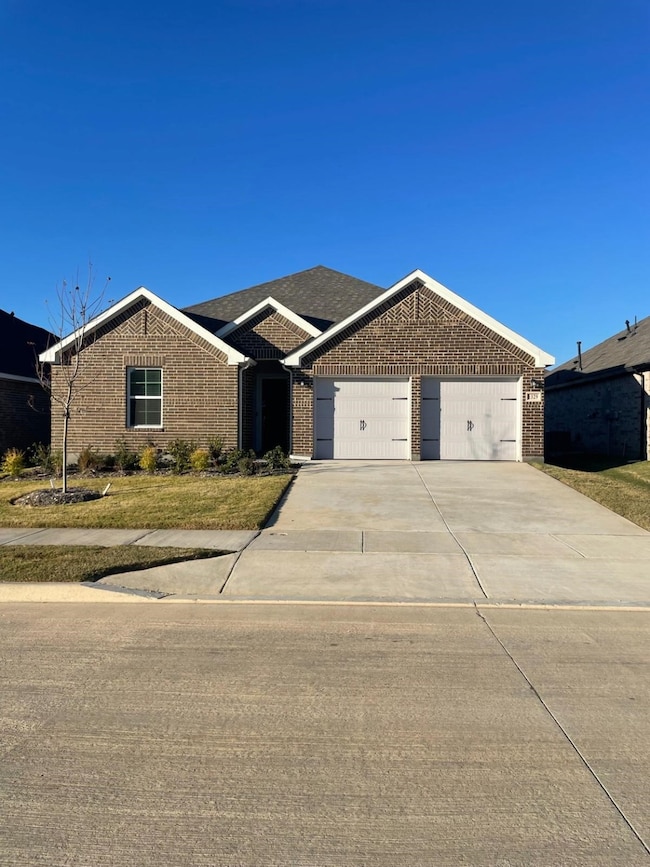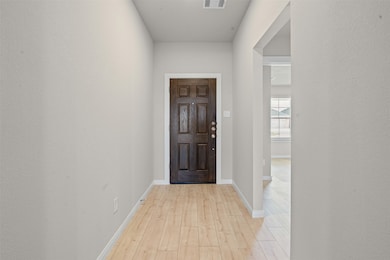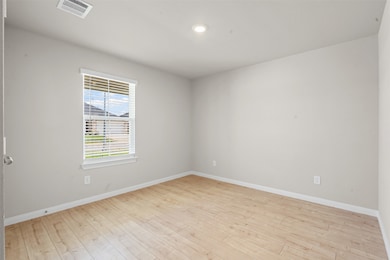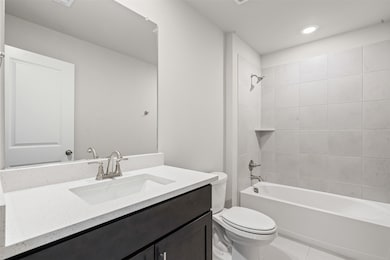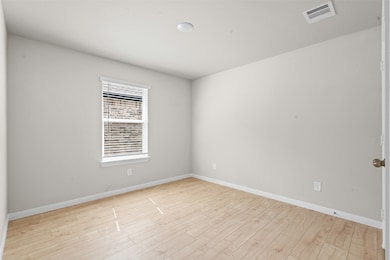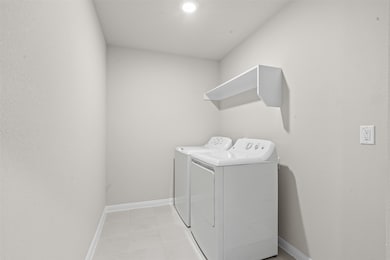1329 Water Canna Dr Northlake, TX 76247
Wildflower Ranch NeighborhoodHighlights
- New Construction
- Covered Patio or Porch
- Walk-In Closet
- Open Floorplan
- 2 Car Attached Garage
- Smart Home
About This Home
!!MOVE-IN SPECIALS!! ~FOUR WEEKS OF FREE RENT~ Grab the deal today. Be the First One: Luxury Living at Meadowlark Community! Secure your place as a rental resident at Meadowlark at Wildflower Ranch—a brand-new, resort-style community. This home has spacious 3 bedrooms, 2 bathrooms with modern design and unparalleled amenities included as standard. Premium Features, All Standard! This home comes with thoughtful details and high-end tech you expect: Seamless Smart Living: Enjoy effortless control with keyless entry, smart thermostat, doorbell, and the Rently integrated app. Elevated Finishes: Stunning LVP flooring, stainless steel appliances, premium quartz or granite countertops with tile backsplash, and elegant glass-framed showers. High-Value Inclusions: Full washer and dryer set, gas range, 2-car garage with EV-ready outlet, and private grass yards. Live the ranch life at beautiful Meadowlark at Wildflower Ranch community. Step outside and indulge in amenities designed to turn every day into a getaway: Resort-Style Fun: The air-conditioned clubhouse and pool area includes a lazy river and concession stand. Active Outdoors: Explore over four miles of picturesque trails. Enjoy the event lawn, spacious dog park, and surrounding fields of wildflowers. Prime Location & Connectivity! Meadowlark is located moments from major highways, dining, and the Tanger Outlet. A brand-new elementary school is located within the community, simplifying your daily routine. Rental applications are now being accepted. Secure your place today!
Listing Agent
REKonnection, LLC Brokerage Phone: 941-321-3799 License #0792793 Listed on: 11/04/2025

Home Details
Home Type
- Single Family
Year Built
- Built in 2025 | New Construction
HOA Fees
- $69 Monthly HOA Fees
Parking
- 2 Car Attached Garage
- 2 Carport Spaces
Home Design
- Brick Exterior Construction
Interior Spaces
- 1,600 Sq Ft Home
- 1-Story Property
- Open Floorplan
- Smart Home
Kitchen
- Gas Range
- Microwave
- Dishwasher
- Kitchen Island
- Disposal
Bedrooms and Bathrooms
- 3 Bedrooms
- Walk-In Closet
- 2 Full Bathrooms
Laundry
- Laundry in Utility Room
- Dryer
- Washer
Schools
- Alan And Andra Perrin Elementary School
- Northwest High School
Additional Features
- Covered Patio or Porch
- 6,055 Sq Ft Lot
Listing and Financial Details
- Residential Lease
- Property Available on 11/4/25
- Tenant pays for all utilities, trash collection
- 12 Month Lease Term
- Legal Lot and Block 28 / PPP
- Assessor Parcel Number R1057371
Community Details
Overview
- Association fees include all facilities, ground maintenance
- Vision Management Association
- Wildflower Ranch Subdivision
Pet Policy
- Pet Deposit $400
- 3 Pets Allowed
- Dogs and Cats Allowed
Map
Source: North Texas Real Estate Information Systems (NTREIS)
MLS Number: 21104383
APN: R1057371
- 1441 Lady Bird Rd
- 1428 Sun Garden Way
- 1444 Sun Garden Way
- 1449 Sun Garden Way
- 1437 Sun Garden Way
- 1424 Sun Garden Way
- 1421 Blue Agave Dr
- 1417 Blue Agave Dr
- 1309 Canuela Way
- 17024 Mimbre Dr
- 1260 Canuela Way
- 16900 Sophora Ave
- 1149 Superbloom Ave
- 1168 Firecracker Dr
- 1225 Milfoil Dr
- 1152 Canuela Way
- 1113 Milfoil Dr
- 1220 Western Yarrow Ave
- 1145 Western Yarrow Ave
- 1104 Milfoil Dr
- 1328 Water Canna Dr
- 1324 Water Canna Dr
- 1320 Water Canna Dr
- 1309 Water Canna Dr
- 11255 Sam Reynolds Rd
- 16737 Woodside Dr
- 1121 Milfoil Dr
- 1125 Western Yarrow Ave
- 1073 Canuela Way
- 1613 Baxter Springs Dr
- 1708 Diamond Lake Trail
- 1713 Baxter Springs Dr
- 16904 Fenwick Ct
- 1716 Rialto Way
- 1625 Sierra Meadow Ln
- 16521 Woodside Dr
- 1909 Diamond Lake Trail
- 16516 Cowboy Trail
- 16600 Jasmine Springs Dr
- 16932 Leatherflower Blvd
