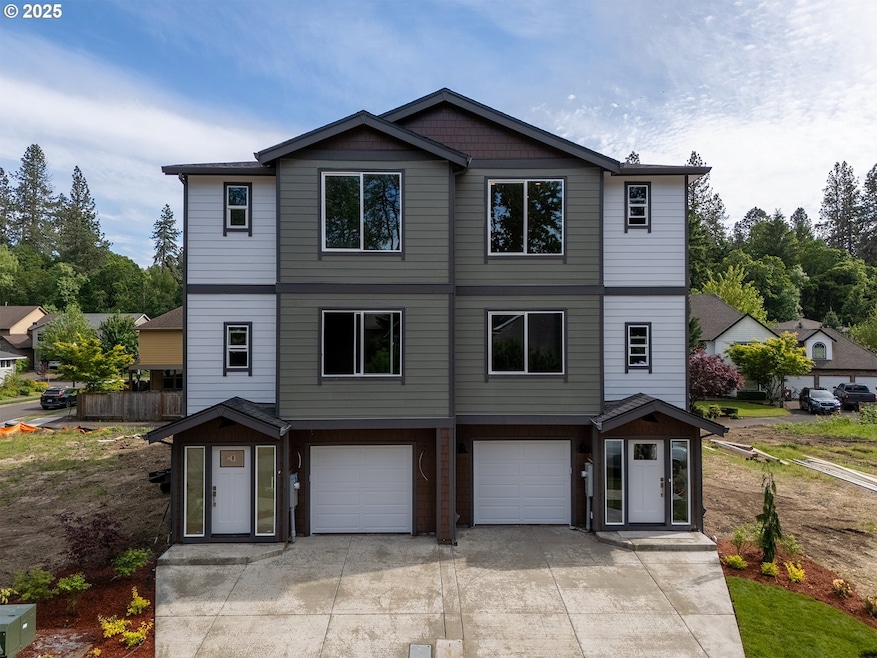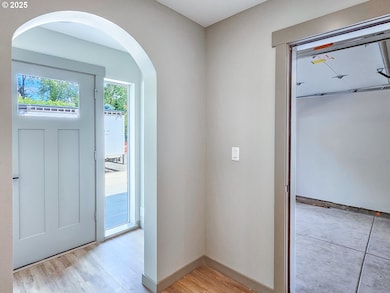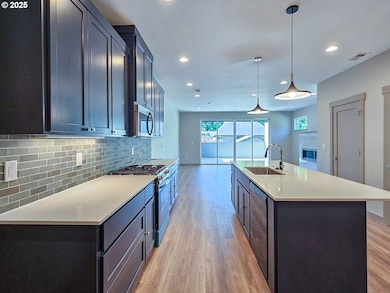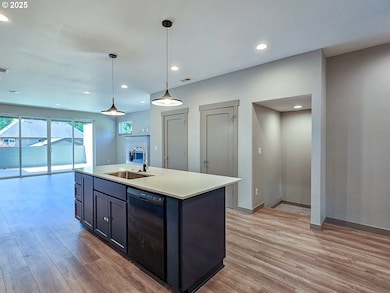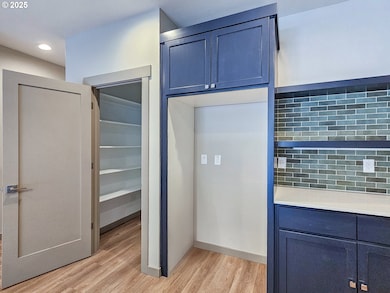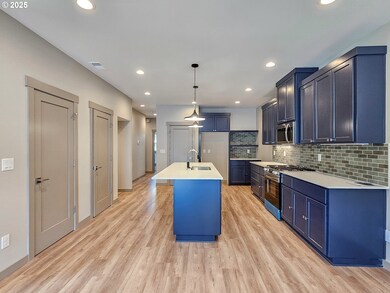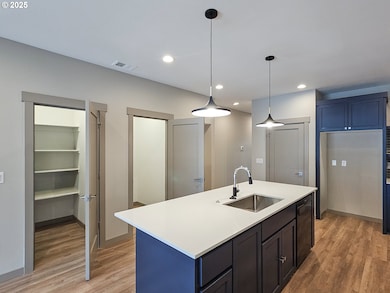13290 SW Bradley Ln Tigard, OR 97224
Estimated payment $3,626/month
Highlights
- Under Construction
- Engineered Wood Flooring
- Covered Patio or Porch
- Twality Middle School Rated A-
- High Ceiling
- 4-minute walk to King City Community Park
About This Home
Luxury Living in Brand New King City Townhome Development Welcome to a stunning new construction townhome offering upscale living in the heart of King City. Boasting 2,671 square feet of refined space, this exceptional 4-bedroom, 4-bathroom residence features two luxurious primary suites, perfect for multi-generational living or accommodating guests in comfort and style.Enjoy high-end finishes throughout, from the gourmet kitchen to the spa-inspired bathrooms. The main floor rec room/bonus space provides flexible options for a home office, media room, or fitness studio. An elevator option is available for ultimate convenience, making every level of this home easily accessible.Step outside to expansive patios and decks, ideal for entertaining or enjoying peaceful outdoor moments.
Townhouse Details
Home Type
- Townhome
Est. Annual Taxes
- $1,238
Year Built
- Built in 2025 | Under Construction
HOA Fees
- $100 Monthly HOA Fees
Parking
- 1 Car Attached Garage
- Garage Door Opener
- Driveway
- On-Street Parking
Home Design
- Composition Roof
- Lap Siding
- Concrete Perimeter Foundation
- Wood Composite
Interior Spaces
- 2,672 Sq Ft Home
- 3-Story Property
- High Ceiling
- Gas Fireplace
- Vinyl Clad Windows
- Family Room
- Living Room
- Dining Room
- Engineered Wood Flooring
- Crawl Space
Kitchen
- Free-Standing Range
- Range Hood
- Dishwasher
- Cooking Island
- Disposal
Bedrooms and Bathrooms
- 4 Bedrooms
Outdoor Features
- Covered Patio or Porch
Schools
- Deer Creek Elementary School
- Twality Middle School
- Tualatin High School
Utilities
- Mini Split Air Conditioners
- Forced Air Heating System
- Heating System Uses Gas
- Gas Water Heater
- High Speed Internet
Community Details
- Pin Oaks Luxury Living Llc Association, Phone Number (503) 707-1880
Listing and Financial Details
- Builder Warranty
- Home warranty included in the sale of the property
- Assessor Parcel Number R2226137
Map
Home Values in the Area
Average Home Value in this Area
Tax History
| Year | Tax Paid | Tax Assessment Tax Assessment Total Assessment is a certain percentage of the fair market value that is determined by local assessors to be the total taxable value of land and additions on the property. | Land | Improvement |
|---|---|---|---|---|
| 2026 | $1,232 | $218,840 | -- | -- |
| 2025 | $1,232 | $76,510 | -- | -- |
| 2024 | $483 | $112,250 | -- | -- |
| 2023 | $483 | $0 | $0 | $0 |
| 2022 | -- | -- | -- | -- |
Property History
| Date | Event | Price | List to Sale | Price per Sq Ft |
|---|---|---|---|---|
| 10/22/2025 10/22/25 | Price Changed | $650,000 | -3.0% | $243 / Sq Ft |
| 08/17/2025 08/17/25 | Price Changed | $669,900 | -4.2% | $251 / Sq Ft |
| 07/12/2025 07/12/25 | Price Changed | $699,000 | -5.5% | $262 / Sq Ft |
| 06/21/2025 06/21/25 | Price Changed | $739,900 | -5.1% | $277 / Sq Ft |
| 05/13/2025 05/13/25 | For Sale | $779,900 | -- | $292 / Sq Ft |
Source: Regional Multiple Listing Service (RMLS)
MLS Number: 390616397
APN: R2226137
- 13278 SW Bradley Ln
- 17453 SW 135th Place
- 13254 SW Bradley Ln
- 13326 SW Bradley Ln
- 13368 SW Bradley Ln Unit 9 &10
- 17246 SW Montague Way
- 17165 SW Eldorado Dr
- 17165 SW Eldorado Dr Unit 94
- 13080 SW Carmel St
- 13185 SW Carmel St
- 13119 SW Carmel St
- 17234 SW Eldorado Dr
- 17201 SW Eldorado Dr
- 17169 SW Eldorado Dr
- 17091 SW Eldorado Dr
- 13065 SW Carmel St
- 12450 SW Fischer Rd Unit 270
- 17095 SW Eldorado Dr Unit 61
- 17123 SW Eldorado Dr
- 13398 SW Macbeth Dr
- 17865 SW Pacific Hwy
- 12070 SW Fischer Rd
- 11865 SW Tualatin Rd
- 17000 SW Pacific Hwy
- 14495 SW Beef Bend Rd
- 16055 SW 108th Ave
- 16100 SW 108th Ave
- 15199 SW Royalty Pkwy
- 11390 SW Naeve St
- 11430 SW Bull Mountain Rd
- 14355 SW 114th Ave
- 14799 SW 109th Ave
- 10849-10893 Annand Hill
- 10695 SW Murdock St
- 14260 SW 112th Ave
- 10779 SW Canterbury Ln
- 14070 SW 112th Ave
- 10450 SW McDonald St
- 8900 SW Sweek Dr
- 20654 SW Sun Drop Place
