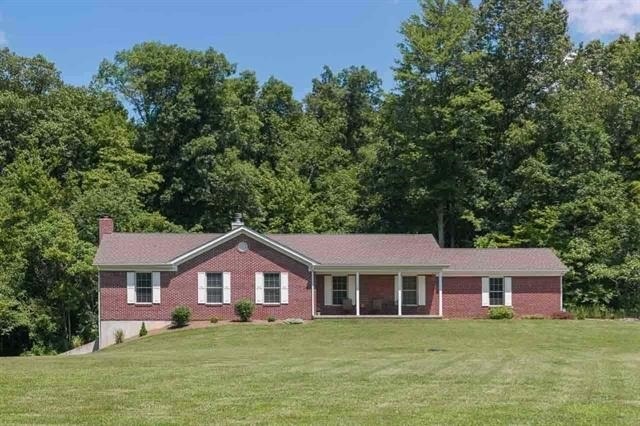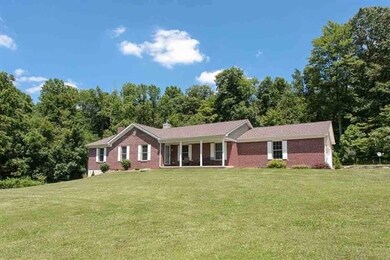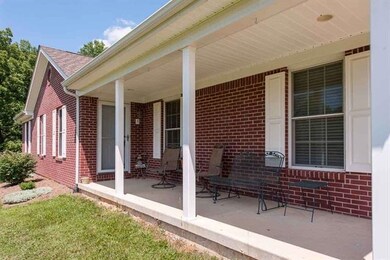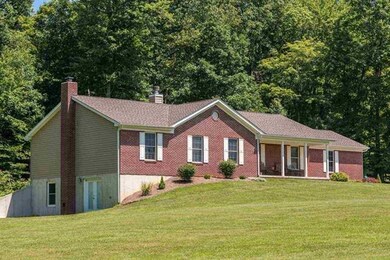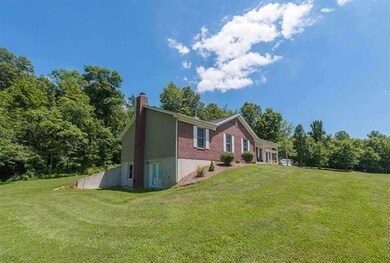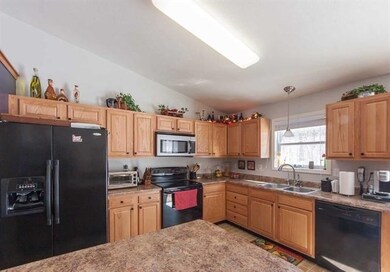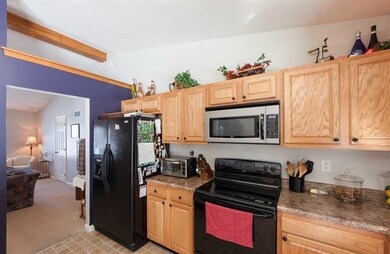13295 E Carter Rd Bloomfield, IN 47424
Estimated Value: $770,785
Highlights
- RV Parking in Community
- Open Floorplan
- Ranch Style House
- 58.43 Acre Lot
- Lake, Pond or Stream
- Partially Wooded Lot
About This Home
As of July 2016ONE-OF-A-KIND..... 4 BR 3 BA Ranch-over-Walkout on 58.43 Acres w/ 52x61 Pole Barn (5 in. concrete flooring & wood furnace heat); PREMIER Hunting Ground just 1/2 mi from the Monroe Cty line!Perfect for the outdoorsman...Abundant Wildlife, Mostly Wooded, Indian Creek runs right through the back of this property (w/ plenty of bass!)....a Great Water Source for Wildlife; Fresh Water Spring that runs year round.In addition to being an exceptional, recreation and hunting ground....this property includes a LOVELY, NEWLY CONSTRUCTED HOME. Featuring (but certainly not limited to!): Spacious, Open/Split Floor Plan; Large Master on the Main (w/ 8x8 Walk-In Closet); Cathedral Ceiling w/ Wood burning Fireplace in Great Room; Large Eat-In Kitchen Area with Breakfast Bar; Finished Basement w/ 4th BR and 3rd BA; Basement is plumbed for a Complete Kitchenette; Abundant Storage Space Throughout!
Home Details
Home Type
- Single Family
Est. Annual Taxes
- $3,223
Year Built
- Built in 2009
Lot Details
- 58.43 Acre Lot
- Landscaped
- Partially Wooded Lot
- Zoning described as X035-see description comments
Parking
- 2 Car Attached Garage
- Garage Door Opener
Home Design
- Ranch Style House
- Brick Exterior Construction
- Poured Concrete
- Vinyl Construction Material
Interior Spaces
- Open Floorplan
- Cathedral Ceiling
- Ceiling Fan
- Wood Burning Fireplace
- Free Standing Fireplace
- Insulated Windows
- Intercom
Kitchen
- Eat-In Kitchen
- Breakfast Bar
- Electric Oven or Range
- Kitchen Island
- Laminate Countertops
Bedrooms and Bathrooms
- 4 Bedrooms
- Walk-In Closet
- Double Vanity
Basement
- Walk-Out Basement
- 1 Bathroom in Basement
- 1 Bedroom in Basement
Eco-Friendly Details
- Energy-Efficient Thermostat
Outdoor Features
- Lake, Pond or Stream
- Covered Patio or Porch
Utilities
- Central Air
- Heat Pump System
- Private Water Source
- Septic System
Community Details
- RV Parking in Community
Listing and Financial Details
- Assessor Parcel Number 28-10-13-224-007.001-004
Ownership History
Purchase Details
Purchase Details
Purchase Details
Home Financials for this Owner
Home Financials are based on the most recent Mortgage that was taken out on this home.Purchase History
| Date | Buyer | Sale Price | Title Company |
|---|---|---|---|
| -- | -- | -- | |
| Lopez John Joseph | -- | -- | |
| Lopez John Joseph | -- | -- |
Property History
| Date | Event | Price | List to Sale | Price per Sq Ft |
|---|---|---|---|---|
| 07/01/2016 07/01/16 | Sold | $385,000 | +2.3% | $192 / Sq Ft |
| 04/22/2016 04/22/16 | Pending | -- | -- | -- |
| 01/25/2016 01/25/16 | For Sale | $376,500 | -- | $188 / Sq Ft |
Tax History
| Year | Tax Paid | Tax Assessment Tax Assessment Total Assessment is a certain percentage of the fair market value that is determined by local assessors to be the total taxable value of land and additions on the property. | Land | Improvement |
|---|---|---|---|---|
| 2025 | $5 | $100 | $100 | $0 |
| 2024 | $5 | $100 | $100 | $0 |
| 2023 | $5 | $100 | $100 | $0 |
| 2022 | $2 | $100 | $100 | $0 |
| 2021 | $5 | $100 | $100 | $0 |
| 2020 | $54 | $2,700 | $2,700 | $0 |
| 2019 | $64 | $3,200 | $3,200 | $0 |
| 2018 | $66 | $3,300 | $3,300 | $0 |
| 2017 | $76 | $3,800 | $3,800 | $0 |
| 2016 | $82 | $4,200 | $4,200 | $0 |
| 2014 | $84 | $4,200 | $4,200 | $0 |
| 2013 | -- | $3,600 | $3,600 | $0 |
Map
Source: Indiana Regional MLS
MLS Number: 201602771
APN: 28-10-13-224-007.001-004
- TBD W Graves Rd
- Lot 13 E Cedar Ridge Ln
- 13531 E Woodview Hills Ln
- 7255 S Burch Rd
- 8999 S Snow Rd
- TBD S Burch Rd
- 9865 W Thacker Rd
- TBD S Snow Rd
- 835 N Woodland Cir
- 11077 E Rader Ln
- 6311 W Tarkington Ln
- 7425 S Harmony Rd
- 11603 E Blue Jay Ct
- 8190 S Stanford Rd
- 7047 S Harmony Rd
- 6565 S Harmony Rd
- 10728 E Christian Church Rd
- 6620 W Duvall Rd
- 00 Newark Rd
- 12952 E Hirth Ln
Ask me questions while you tour the home.
