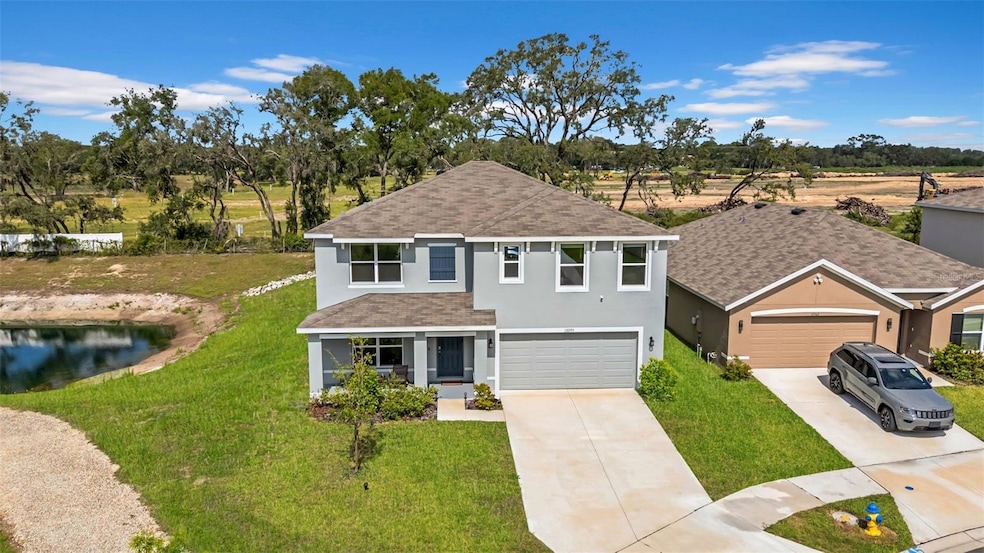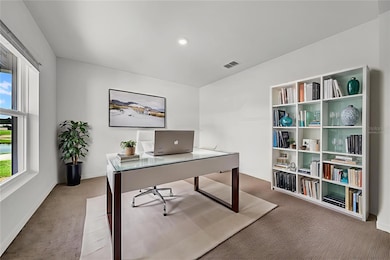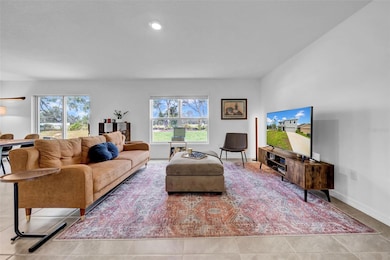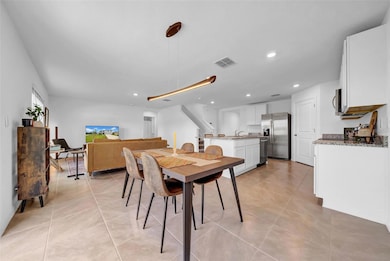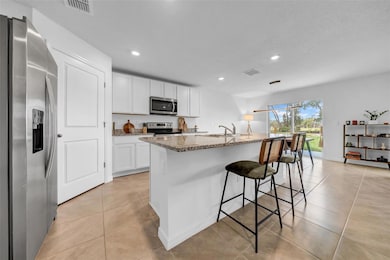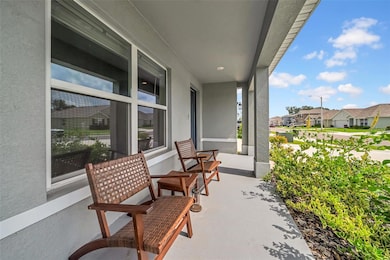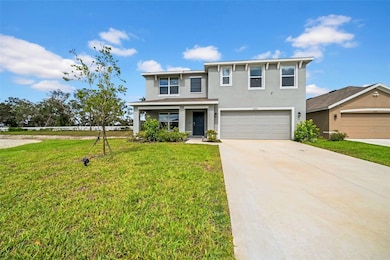
13295 Mylion Way Spring Hill, FL 34610
Estimated payment $3,118/month
Highlights
- Pond View
- Loft
- Corner Lot
- Open Floorplan
- End Unit
- Solid Surface Countertops
About This Home
One or more photo(s) has been virtually staged. This beautiful 5-bedroom, 3-bath home with a spacious loft and large flex space sits on a premium corner lot with pond views in the boutique community of Pine Creek. Built in 2024, this thoughtfully designed home offers the perfect layout for comfort, flexibility, and function.
The main floor features a versatile flex room, a full bathroom, and a private bedroom—ideal for guests or multigenerational living. Upstairs, you’ll find four additional bedrooms, two full bathrooms, a large loft, and a convenient upstairs laundry room. The primary suite is exceptionally spacious, featuring two oversized walk-in closets and a private en-suite bath designed for relaxation.
Located just off the Suncoast Parkway, Pine Creek offers quick access to Tampa International Airport, shopping, dining, and outdoor adventure. Bishop McLaughlin Catholic High School—ranked #7 Best Catholic High School in Florida by Niche.com—is just around the corner.
Smart home features, solid concrete block construction, walking trails, and tranquil nature views make this home the total package.
Don’t wait—make this beautiful home yours before it’s gone!
Listing Agent
DALTON WADE INC Brokerage Phone: 888-668-8283 License #3465303 Listed on: 07/19/2025

Home Details
Home Type
- Single Family
Est. Annual Taxes
- $5,870
Year Built
- Built in 2024
Lot Details
- 6,793 Sq Ft Lot
- East Facing Home
- Corner Lot
- Irrigation Equipment
- Property is zoned MPUD
HOA Fees
- $99 Monthly HOA Fees
Parking
- 2 Car Attached Garage
Home Design
- Bi-Level Home
- Slab Foundation
- Shingle Roof
- Concrete Siding
- Block Exterior
- Stucco
Interior Spaces
- 2,605 Sq Ft Home
- Open Floorplan
- Blinds
- Sliding Doors
- Family Room Off Kitchen
- Combination Dining and Living Room
- Loft
- Bonus Room
- Pond Views
Kitchen
- Eat-In Kitchen
- Range
- Microwave
- Dishwasher
- Solid Surface Countertops
- Solid Wood Cabinet
- Disposal
Flooring
- Carpet
- Ceramic Tile
Bedrooms and Bathrooms
- 5 Bedrooms
- Primary Bedroom Upstairs
- Split Bedroom Floorplan
- En-Suite Bathroom
- Walk-In Closet
- 3 Full Bathrooms
Laundry
- Laundry Room
- Dryer
- Washer
Home Security
- Home Security System
- Smart Home
Outdoor Features
- Exterior Lighting
Schools
- Mary Giella Elementary School
- Crews Lake Middle School
- Hudson High School
Utilities
- Central Heating and Cooling System
- Thermostat
- Underground Utilities
- High Speed Internet
- Cable TV Available
Community Details
- Access Management Association
- Built by DR Horton
- Pine Creek Subdivision, Hayden Floorplan
Listing and Financial Details
- Visit Down Payment Resource Website
- Tax Lot 13
- Assessor Parcel Number 17-24-36-001.0-000.00-013.0
Map
Home Values in the Area
Average Home Value in this Area
Tax History
| Year | Tax Paid | Tax Assessment Tax Assessment Total Assessment is a certain percentage of the fair market value that is determined by local assessors to be the total taxable value of land and additions on the property. | Land | Improvement |
|---|---|---|---|---|
| 2025 | $1,132 | $346,467 | $66,793 | $279,674 |
| 2024 | $1,132 | $66,793 | $66,793 | -- |
| 2023 | $1,026 | $60,793 | $60,793 | -- |
Property History
| Date | Event | Price | List to Sale | Price per Sq Ft | Prior Sale |
|---|---|---|---|---|---|
| 07/19/2025 07/19/25 | For Sale | $480,000 | +17.1% | $184 / Sq Ft | |
| 07/22/2024 07/22/24 | Sold | $409,990 | 0.0% | $157 / Sq Ft | View Prior Sale |
| 05/22/2024 05/22/24 | Pending | -- | -- | -- | |
| 05/17/2024 05/17/24 | Price Changed | $409,990 | -1.9% | $157 / Sq Ft | |
| 04/18/2024 04/18/24 | For Sale | $417,990 | -- | $160 / Sq Ft |
Purchase History
| Date | Type | Sale Price | Title Company |
|---|---|---|---|
| Special Warranty Deed | $409,990 | Dhi Title Of Florida | |
| Special Warranty Deed | $409,990 | Dhi Title Of Florida |
Mortgage History
| Date | Status | Loan Amount | Loan Type |
|---|---|---|---|
| Open | $327,990 | New Conventional | |
| Closed | $327,990 | New Conventional |
About the Listing Agent

Meet Rosie, a Tampa Bay local who stumbled into the world of real estate after high school and found her groove as an Escrow Manager. With a knack for sales and building connections, Rosie now helps Tampa residents navigate the home buying/selling journey with flair.
When not wowing Tampa with her real estate magic, Rosie can be found biking, working out, exploring new eateries, and cherishing moments with loved ones, including her furry companions. From cozy homes to luxury estates, Rosie
Rosie's Other Listings
Source: Stellar MLS
MLS Number: TB8409099
APN: 36-24-17-0010-00000-0130
- 13374 Mylion Way
- 13484 Mylion Way
- 12917 Seronera Valley Ct
- Plan 1511 Modeled at Preserve at Legends Pointe - The I
- Plan 2333 at Preserve at Legends Pointe - The II
- Plan 2766 at Preserve at Legends Pointe - The II
- Plan 2385 at Preserve at Legends Pointe - The I
- Plan 2168 at Preserve at Legends Pointe - The II
- Plan 1272 at Preserve at Legends Pointe - The I
- Plan 1989 Modeled at Preserve at Legends Pointe - The II
- Plan 2107 Modeled at Preserve at Legends Pointe - The I
- Plan 1908 at Preserve at Legends Pointe - The I
- Plan 1346 at Preserve at Legends Pointe - The I
- Plan 1707 at Preserve at Legends Pointe - The II
- Plan 1637 at Preserve at Legends Pointe - The I
- Plan 2566 Modeled at Preserve at Legends Pointe - The II
- Plan 3016 at Preserve at Legends Pointe - The II
- 12954 Marabou Dr
- 14820 Robin Ridge Trail
- 14836 Robin Ridge Trail
- 13295 Mylion Way Unit 1
- 12311 Boot Spur Way
- 13336 Crest Lake Dr
- 13833 Reindeer Cir
- 12152 Canyon Blvd
- 13959 Caden Glen Dr
- 15943 Stable Run Dr
- 13946 Lugano Ct
- 16326 Laurel Garden Ct
- 12718 White Bluff Rd
- 12009 Greengate Dr
- 14886 Valdivia Ln
- 12112 Fall Creek Ct
- 13255 Niti Dr
- 11843 Faithful Way
- 15236 Princewood Ln
- 15921 Breakwater Ln
- 15807 Leatherleaf Ln
- 10702 Burning Bush Terrace
- 15950 Leatherleaf Ln
