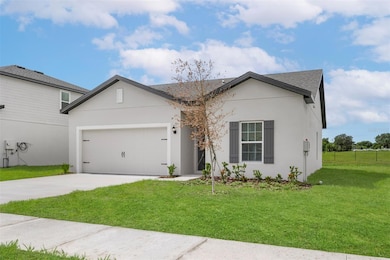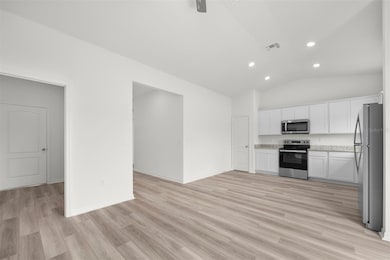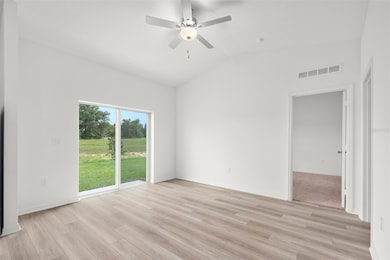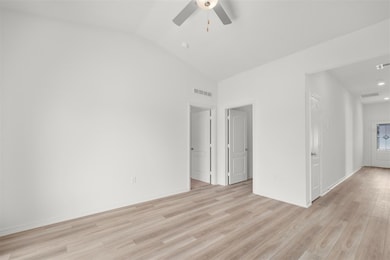13295 Tula Loop Astatula, FL 34705
Estimated payment $1,786/month
Highlights
- Under Construction
- Traditional Architecture
- Stone Countertops
- Open Floorplan
- Main Floor Primary Bedroom
- Mature Landscaping
About This Home
Under Construction. Welcome to the Tula model in the peaceful Tula Parc community of Astatula, FL—a beautifully upgraded 3-bedroom, 2-bathroom home offering modern design, open living, and no rear neighbors for added privacy and tranquility. This thoughtfully designed layout features a spacious open-concept floor plan that seamlessly connects the kitchen, dining area, and family room, creating an ideal setting for both everyday living and entertaining. The chef-inspired kitchen is equipped with granite countertops, oversized wood cabinets with crown molding, energy-efficient Whirlpool® appliances, USB-compatible outlets, and LED flush-mount lighting for a sleek and functional space. The home showcases luxury vinyl plank flooring throughout, a separate laundry room, and professionally landscaped front yard for enhanced curb appeal. Located at the rear of the home, the private master suite offers peaceful backyard views with no rear neighbors, a spacious walk-in closet, and a well-appointed bathroom with a gorgeous vanity, plenty of cabinet storage, and a step-in shower. As a resident of Tula Parc, you’ll enjoy access to a community gazebo and playground, and the home is just minutes from Little Lake Harris and the Chain of Lakes, perfect for weekend boating, kayaking, and fishing. With scenic parks nearby and Orlando’s shopping, dining, and attractions within easy reach, the Tula model offers the perfect balance of comfort and convenience.
Listing Agent
Gayle Van Wagenen
LGI REALTY- FLORIDA, LLC Brokerage Phone: 904-449-3938 License #3075192 Listed on: 09/12/2025
Home Details
Home Type
- Single Family
Est. Annual Taxes
- $1,004
Year Built
- Built in 2026 | Under Construction
Lot Details
- 5,200 Sq Ft Lot
- Northwest Facing Home
- Mature Landscaping
- Irrigation Equipment
- Landscaped with Trees
- Property is zoned MPUD
HOA Fees
- $95 Monthly HOA Fees
Parking
- 2 Car Attached Garage
- Garage Door Opener
- Driveway
Home Design
- Home is estimated to be completed on 4/30/26
- Traditional Architecture
- Slab Foundation
- Shingle Roof
- Block Exterior
- Stucco
Interior Spaces
- 1,206 Sq Ft Home
- Open Floorplan
- Ceiling Fan
- Double Pane Windows
- ENERGY STAR Qualified Windows with Low Emissivity
- Blinds
- Sliding Doors
- Family Room Off Kitchen
- Living Room
- Dining Room
- Inside Utility
Kitchen
- Breakfast Area or Nook
- Range
- Recirculated Exhaust Fan
- Microwave
- Ice Maker
- Dishwasher
- Stone Countertops
- Disposal
Flooring
- Carpet
- Luxury Vinyl Tile
Bedrooms and Bathrooms
- 3 Bedrooms
- Primary Bedroom on Main
- Walk-In Closet
- 2 Full Bathrooms
Laundry
- Laundry Room
- Laundry in Kitchen
- Washer and Electric Dryer Hookup
Home Security
- Fire and Smoke Detector
- Pest Guard System
Outdoor Features
- Covered Patio or Porch
- Exterior Lighting
Schools
- Astatula Elementary School
- Tavares Middle School
- Tavares High School
Utilities
- Central Air
- Heat Pump System
- Thermostat
- Underground Utilities
- Electric Water Heater
- High Speed Internet
- Phone Available
- Cable TV Available
Listing and Financial Details
- Home warranty included in the sale of the property
- Visit Down Payment Resource Website
- Tax Lot 78
- Assessor Parcel Number 29-20-26-0200-000-07800
Community Details
Overview
- Association fees include internet
- Melrose Management Association
- Built by LGI Homes Florida LLC
- Tula Parc Subdivision, Tula Floorplan
- The community has rules related to allowable golf cart usage in the community
Amenities
- Community Mailbox
Recreation
- Community Playground
Map
Home Values in the Area
Average Home Value in this Area
Property History
| Date | Event | Price | List to Sale | Price per Sq Ft |
|---|---|---|---|---|
| 12/13/2025 12/13/25 | Pending | -- | -- | -- |
| 12/12/2025 12/12/25 | For Sale | $302,900 | 0.0% | $251 / Sq Ft |
| 11/16/2025 11/16/25 | Pending | -- | -- | -- |
| 10/03/2025 10/03/25 | Price Changed | $302,900 | +1.0% | $251 / Sq Ft |
| 09/25/2025 09/25/25 | Price Changed | $299,900 | -11.8% | $249 / Sq Ft |
| 09/12/2025 09/12/25 | For Sale | $339,900 | -- | $282 / Sq Ft |
Source: Stellar MLS
MLS Number: TB8427092
APN: 29-20-26-0200-000-07800
- 13284 Tula Loop
- 13316 Tula Loop
- 13275 Tula Loop
- 13308 Tula Loop
- 13288 Tula Loop
- 13311 Tula Loop
- 13272 Tula Loop
- 13300 Tula Loop
- 13291 Tula Loop
- 13307 Tula Loop
- 13319 Tula Loop
- 13299 Tula Loop
- 13303 Tula Loop
- 13283 Tula Loop
- 13312 Tula Loop
- 13279 Tula Loop
- 13320 Tula Loop
- 13296 Tula Loop
- 13304 Tula Loop
- 13276 Tula Loop






