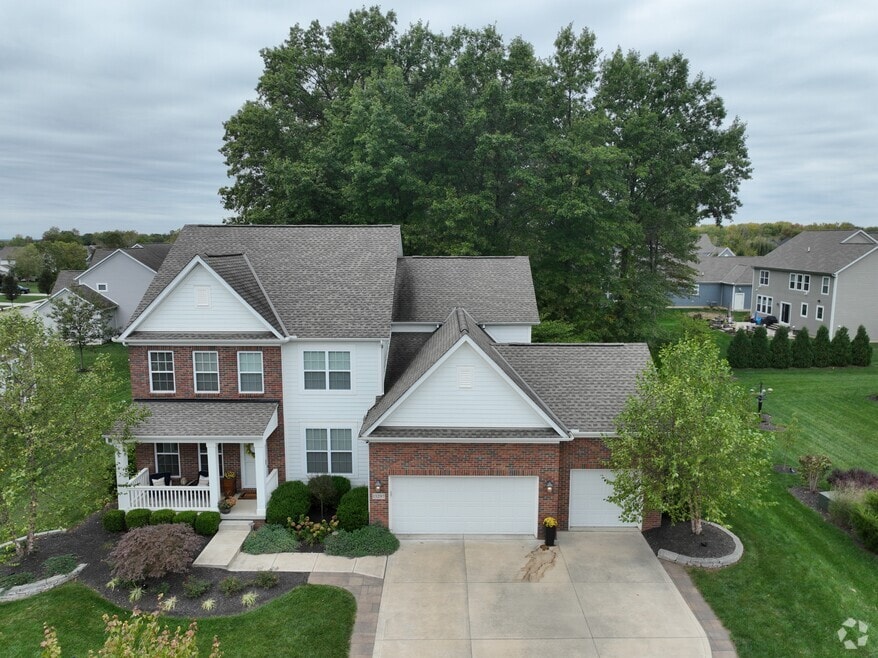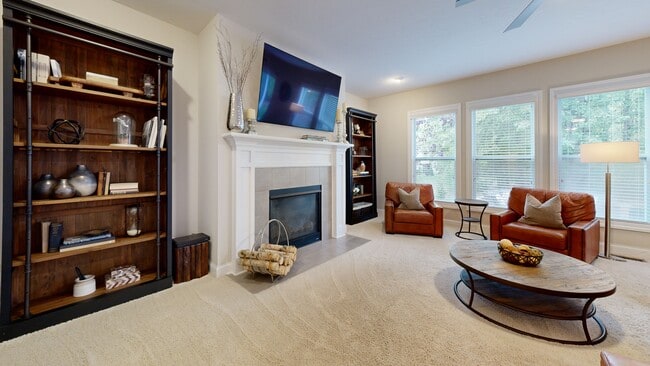
13297 White Cross Dr NW Pickerington, OH 43147
Estimated payment $4,471/month
Highlights
- Wood Flooring
- Bonus Room
- Walk-In Pantry
- Toll Gate Elementary School Rated A-
- Mud Room
- 3 Car Attached Garage
About This Home
Welcome to this stunning custom-built, Donley 4-bedroom, 4.5-bath home that seamlessly blends functionality and style. From the inviting front porch to the expansive backyard oasis, every detail has been thoughtfully designed for comfortable living and effortless entertaining.
Inside, you'll find an open-concept kitchen, living and dining space perfect for gathering. The kitchen is complete with a walk-in pantry. There is also a true formal dining room and a dedicated first-floor office. The entry level offers a convenient mudroom off the three-car attached garage, as well as a laundry room for everyday ease.
Upstairs you will find four bedrooms, each generously sized. Two bedrooms are connected by a Jack and Jill bathroom. There is also another full bathroom off the hallway. The primary suite includes an ensuite full bathroom and enormous L-shaped walk-in closet. The second-floor layout gives both excellent flow and privacy.
The fully finished basement, completed in 2021, extends your living space with a full bar, spacious family room, full bathroom, and two bonus rooms that can be used for a variety of needs (from home gym, to office, to more). This area adds 1,140 square feet of living space to the home.
The backyard is truly a homeowner's dream. Professionally designed by Columbus Hardscapes with three separate entertaining spaces and meticulous landscaping, you'll enjoy this space day and night.
Storage is ample in this home from an organized storage room in the basement to extra storage in the massive garage, your options are endless.
This Meadowmoore home in total is nearly 4,300 square feet sitting on over 1/3 acre.
Don't miss your chance to own a true retreat built for how you live, work and entertain every day.
Home Details
Home Type
- Single Family
Est. Annual Taxes
- $9,375
Year Built
- Built in 2016
HOA Fees
- $31 Monthly HOA Fees
Parking
- 3 Car Attached Garage
- Garage Door Opener
Home Design
- Brick Exterior Construction
- Poured Concrete
Interior Spaces
- 4,292 Sq Ft Home
- 3-Story Property
- Gas Log Fireplace
- Insulated Windows
- Mud Room
- Family Room
- Bonus Room
Kitchen
- Walk-In Pantry
- Electric Range
- Microwave
- Dishwasher
Flooring
- Wood
- Carpet
- Ceramic Tile
Bedrooms and Bathrooms
- 4 Bedrooms
Laundry
- Laundry Room
- Laundry on main level
- Electric Dryer Hookup
Basement
- Basement Fills Entire Space Under The House
- Recreation or Family Area in Basement
Utilities
- Central Air
- Heating System Uses Gas
Additional Features
- Patio
- 0.34 Acre Lot
Listing and Financial Details
- Assessor Parcel Number 03-60663-200
Community Details
Overview
- Association Phone (614) 856-3770
- Jennifer Johnson HOA
Recreation
- Park
- Bike Trail
3D Interior and Exterior Tours
Floorplans
Map
Home Values in the Area
Average Home Value in this Area
Tax History
| Year | Tax Paid | Tax Assessment Tax Assessment Total Assessment is a certain percentage of the fair market value that is determined by local assessors to be the total taxable value of land and additions on the property. | Land | Improvement |
|---|---|---|---|---|
| 2024 | $22,538 | $190,190 | $26,650 | $163,540 |
| 2023 | $8,676 | $190,190 | $26,650 | $163,540 |
| 2022 | $8,649 | $188,900 | $26,650 | $162,250 |
| 2021 | $8,134 | $151,300 | $26,650 | $124,650 |
| 2020 | $8,170 | $151,300 | $26,650 | $124,650 |
| 2019 | $8,275 | $151,300 | $26,650 | $124,650 |
| 2018 | $7,968 | $46,530 | $26,650 | $19,880 |
| 2017 | $3,004 | $46,530 | $26,650 | $19,880 |
| 2016 | $1,722 | $26,650 | $26,650 | $0 |
| 2015 | -- | $18,660 | $18,660 | $0 |
Property History
| Date | Event | Price | List to Sale | Price per Sq Ft | Prior Sale |
|---|---|---|---|---|---|
| 10/14/2025 10/14/25 | Price Changed | $699,000 | -3.6% | $163 / Sq Ft | |
| 09/08/2025 09/08/25 | Price Changed | $725,000 | -3.3% | $169 / Sq Ft | |
| 07/18/2025 07/18/25 | For Sale | $749,999 | +78.6% | $175 / Sq Ft | |
| 03/27/2025 03/27/25 | Off Market | $420,000 | -- | -- | |
| 08/01/2017 08/01/17 | Sold | $420,000 | -5.5% | $133 / Sq Ft | View Prior Sale |
| 07/02/2017 07/02/17 | Pending | -- | -- | -- | |
| 11/15/2016 11/15/16 | For Sale | $444,425 | -- | $141 / Sq Ft |
Purchase History
| Date | Type | Sale Price | Title Company |
|---|---|---|---|
| Warranty Deed | $420,000 | Northwest Select Title Agenc | |
| Interfamily Deed Transfer | -- | Northwest Select Title Agenc |
Mortgage History
| Date | Status | Loan Amount | Loan Type |
|---|---|---|---|
| Open | $250,000 | Commercial |
About the Listing Agent

Born and raised in Philadelphia, PA, Marisa moved to Columbus over twenty years ago. With a background in corporate sales and proven record of leadership, she brings a wealth of experience to today's rigorous real estate market. Marisa is known for her dedication to clients and a tenacity to win. Her goal is to make her clients' REALTY DREAMS a REALITY by providing educated advice and personalized attention. Whether you are a buyer, seller, or investor client, she promises to meet your goals
Marisa's Other Listings
Source: Columbus and Central Ohio Regional MLS
MLS Number: 225026402
APN: 03-60663-200
- 7941 Norman St
- 13365 Milnor Rd
- 7643 Norman St
- 13196 Hayden Ave NW
- 13714 Wagram Rd
- 8458 Chesapeake Way NW
- 7708 Harden Cir
- 8782 Stonehenge Dr NW
- 7652 Harden Cir
- 7780 Harden Cir
- 8869 Chevington Chase Dr
- 8738 Birch Brook Loop NW
- 7736 Clifton Loop
- 12608 Dryden St
- 12600 Dryden St
- 0 7433 Optimara Dr - Lot 143 Unit 222031553
- 12607 Sutton St
- 8497 Rapala Ln
- 8920 Laurel Way
- 7247 Optimara Dr
- 8044 Rapala Ln
- 8060 Rapala Ln
- 8076 Rapala Ln
- 8095 Hula Popper St
- 12532 Dardevle Ct
- 7271 Refugee
- 841 Elgin Cir
- 9548 Brookside Dr
- 9060 Heirloom Ln
- 2422 Banks Edge Way
- 1802 Kellys Path
- 8178 Slate Ridge Blvd
- 516 Longview St
- 512 Longview St
- 8935 Thornton Hall Blvd
- 1631 Hill Rd N
- 9178 Henley Ave
- 9169 Henley Ave
- 9172 Henley Ave
- 9163 Henley Ave





