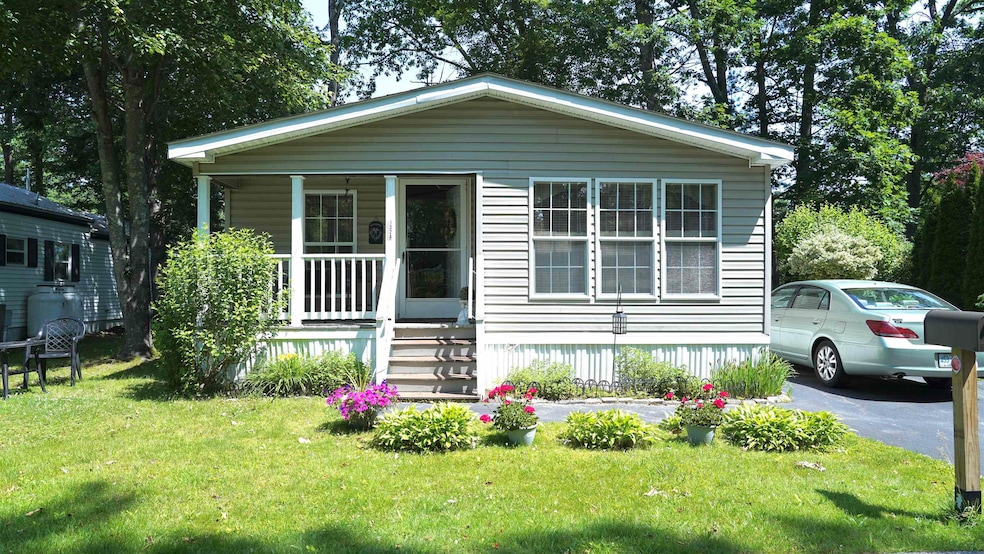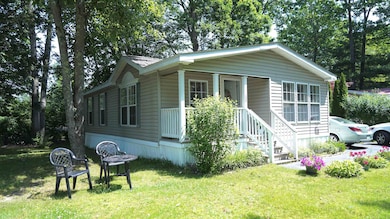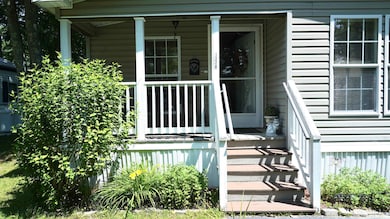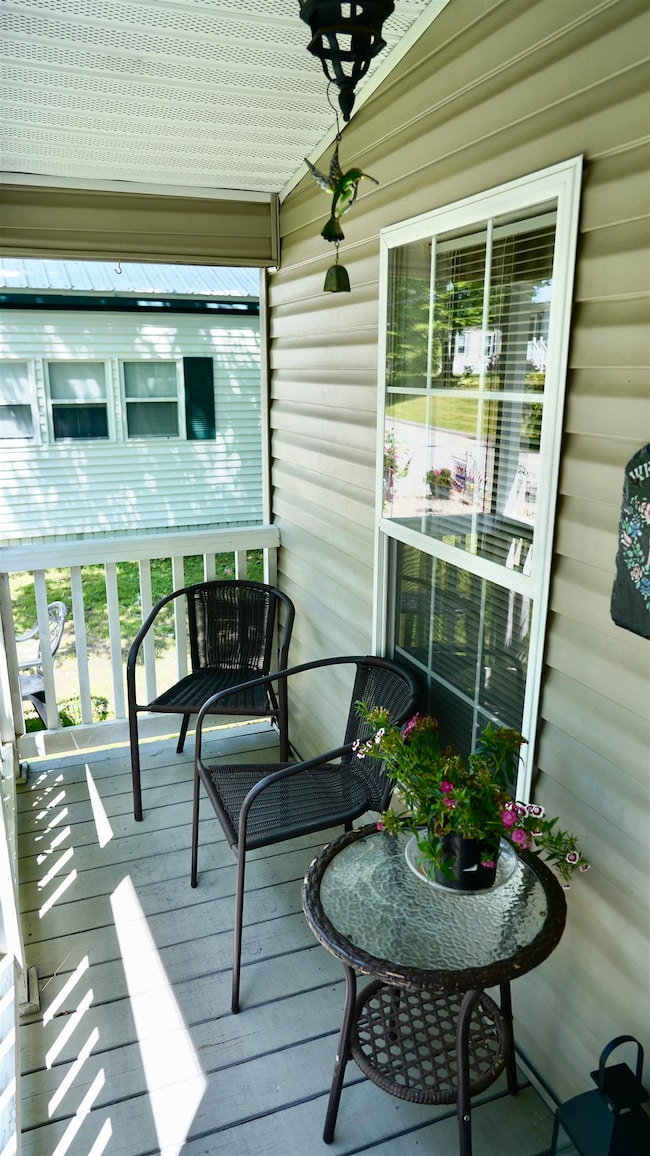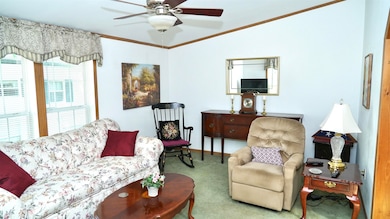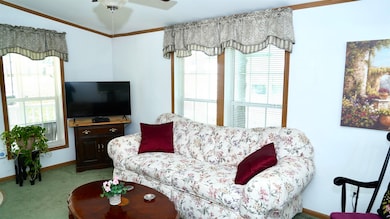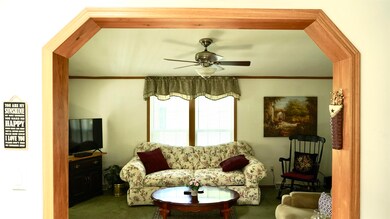132A Robinhood Dr Exeter, NH 03833
Estimated payment $1,304/month
Highlights
- Skylights
- Natural Light
- Shed
- Lincoln Street Elementary School Rated A-
- Living Room
- Kitchen Island
About This Home
Welcome to your new home in the heart of Exeter’s sought-after 55+ community! This 2-bedroom, 2-bath manufactured home offers comfort, convenience, and low-maintenance living all in one.
Step inside to a spacious, sun-filled living room that flows effortlessly into the dining area and kitchen ideal for both quiet evenings and casual entertaining. The kitchen features ample cabinet space and appliances, with plenty of room to cook and gather.
The primary bedroom includes an en-suite bath for added privacy, while the second bedroom is perfect for guests, a home office, or hobby space. Both bathrooms are clean and functional, offering ease of living.
Outside, enjoy your own yard space with room to garden or relax, plus a private driveway for easy parking. This peaceful community is conveniently located near local shops, dining, medical offices, and major routes all just minutes from downtown Exeter.
Whether you’re looking to downsize or simply enjoy a quiet lifestyle in a welcoming neighborhood, this move in ready home checks all the boxes.
Listing Agent
Destiny Gonzalez
Realty One Group Next Level License #081882 Listed on: 06/27/2025
Property Details
Home Type
- Mobile/Manufactured
Year Built
- Built in 2001
Lot Details
- Level Lot
- Land Lease
Parking
- Paved Parking
Interior Spaces
- 1,012 Sq Ft Home
- Property has 1 Level
- Ceiling Fan
- Skylights
- Natural Light
- Living Room
- Dining Area
- Utility Room
Kitchen
- Gas Range
- Dishwasher
- Kitchen Island
Flooring
- Carpet
- Vinyl Plank
Bedrooms and Bathrooms
- 2 Bedrooms
- En-Suite Bathroom
- 2 Full Bathrooms
Laundry
- Dryer
- Washer
Outdoor Features
- Shed
Mobile Home
Utilities
- Central Air
- Cable TV Available
Community Details
- L4424 2508B
Listing and Financial Details
- Tax Lot 79
- Assessor Parcel Number 104
Map
Home Values in the Area
Average Home Value in this Area
Property History
| Date | Event | Price | Change | Sq Ft Price |
|---|---|---|---|---|
| 09/18/2025 09/18/25 | Price Changed | $207,000 | -3.7% | $205 / Sq Ft |
| 06/27/2025 06/27/25 | For Sale | $215,000 | -- | $212 / Sq Ft |
Source: PrimeMLS
MLS Number: 5049057
- 133 Robinhood Dr
- 7 Sir Lancelot Dr
- 108 Linden St
- 202 Robinhood Dr
- 210 Robin Hood Ln
- 17 Cypress Cir
- 31 Cypress Cir
- 23 Sumac St
- 518 Canterbury Dr
- 614 Canterbury Dr
- 311 Friar Tuck Dr
- 23 Juniper St
- 9 Alder St
- 32 Lindenshire Ave
- 5 Winslow Dr
- 204 N Haverhill Rd
- 29 Gary Ln
- 55 Powder Mill Rd
- 24 Willey Creek Rd Unit B 205
- 64 Kingston Rd
- 25 Ernest Ave Unit 9
- 45 Pine St
- 23 Garfield St
- 83 Main St Unit 2
- 43 Epping Rd Unit A
- 1 Indian Trail
- 4 South St Unit 4 South Street
- 1 Franklin St Unit 2A
- 11 Hale St
- 41-44 Mckay Dr
- 9 Forest St Unit 4
- 9 Forest St Unit 3
- 30 High St Unit 2
- 29 Hall Place
- 21 Portsmouth Ave
- 23 Portsmouth Ave
- 23 Highland St
- 34 Acadia Ln
- 32 Muddy Pond Rd
- 6 Rocky Ridge Cir
