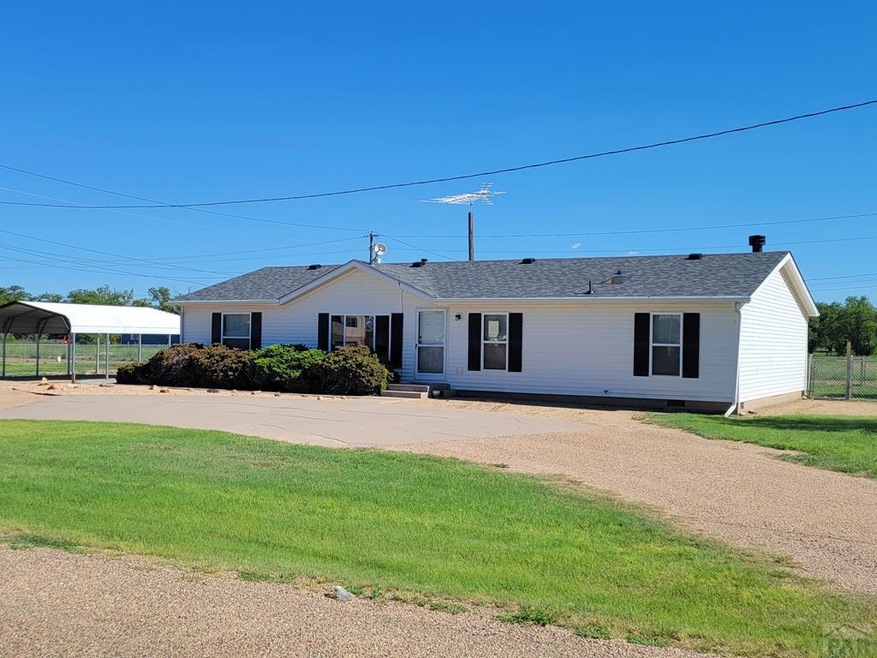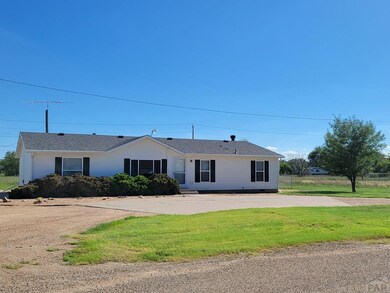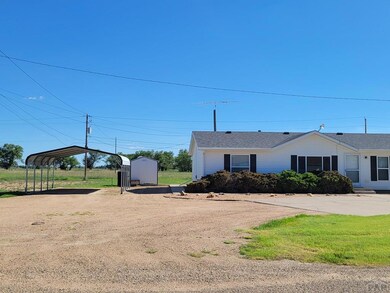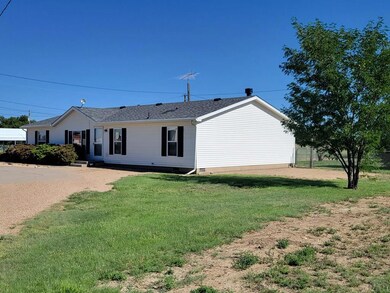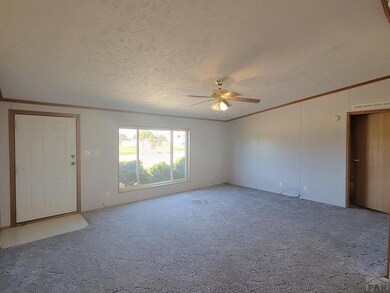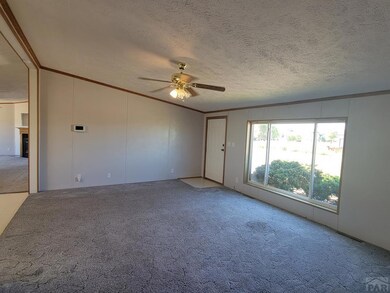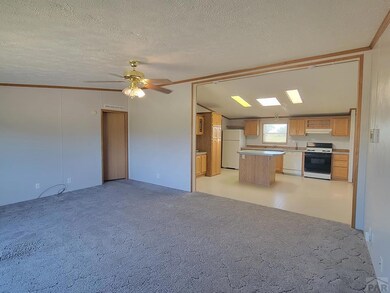
133 11th St Las Animas, CO 81054
Highlights
- Vaulted Ceiling
- Lawn
- Double Pane Windows
- Ranch Style House
- No HOA
- Soaking Tub
About This Home
As of August 2024Spacious and well-maintained! This three bedroom, two bath single level home features an open floor plan that flows easily from one living area to the second. The custom kitchen has ample cabinetry and a floor to ceiling coffee bar, but the hub of the home is most definitely the center kitchen island with views of both the front door and the family room fireplace. The split bedroom design places the main bedroom on the opposite end of the guest rooms for optimal privacy. Glass patio doors just off the kitchen/dining area lead you to the back yard where you'll enjoy a concrete patio with open country views, a fenced in back yard, a separate dog pen, and storage shed. The concrete circle drive and carport provide convenient parking options while the 1/2 acre lot provides plenty of extra space to spread out and set up the property to suit your needs. Bonus features include vaulted ceilings, sky lights, and well-placed double pane Low E thermal windows that allow natural lighting to flood into the home; a main bedroom walk-in closet that provides ample storage; recently replaced roof; and maintenance free vinyl siding. This is a comfortable home with numerous features and plenty of space, inside and out! Priced to move so act quickly!
Last Agent to Sell the Property
Norm Murphy & Associates License #FA40012904 Listed on: 08/15/2022
Home Details
Home Type
- Single Family
Est. Annual Taxes
- $389
Year Built
- Built in 2000
Lot Details
- 0.45 Acre Lot
- Lot Dimensions are 150 x 130
- Kennel
- Aluminum or Metal Fence
- Landscaped with Trees
- Lawn
- Property is zoned R-3
Home Design
- Ranch Style House
- Frame Construction
- Composition Roof
- Vinyl Siding
- Lead Paint Disclosure
Interior Spaces
- 1,752 Sq Ft Home
- Vaulted Ceiling
- Ceiling Fan
- Wood Burning Fireplace
- Double Pane Windows
- Vinyl Clad Windows
- Family Room
- Living Room with Fireplace
- Vinyl Flooring
- Crawl Space
Kitchen
- Electric Oven or Range
- Dishwasher
Bedrooms and Bathrooms
- 3 Bedrooms
- 2 Bathrooms
- Soaking Tub
Laundry
- Laundry on main level
- Dryer
- Washer
Parking
- 2 Parking Spaces
- 2 Detached Carport Spaces
Outdoor Features
- Open Patio
- Shed
Utilities
- Refrigerated Cooling System
- Forced Air Heating System
- Heating System Uses Natural Gas
Community Details
- No Home Owners Association
- Las Animas Subdivision
Listing and Financial Details
- HUD Owned
- Exclusions: Personal items not listed in Inclusions.
Ownership History
Purchase Details
Home Financials for this Owner
Home Financials are based on the most recent Mortgage that was taken out on this home.Purchase Details
Home Financials for this Owner
Home Financials are based on the most recent Mortgage that was taken out on this home.Purchase Details
Similar Homes in the area
Home Values in the Area
Average Home Value in this Area
Purchase History
| Date | Type | Sale Price | Title Company |
|---|---|---|---|
| Warranty Deed | $214,000 | None Listed On Document | |
| Special Warranty Deed | -- | -- | |
| Deed | -- | -- |
Mortgage History
| Date | Status | Loan Amount | Loan Type |
|---|---|---|---|
| Previous Owner | $115,000 | New Conventional |
Property History
| Date | Event | Price | Change | Sq Ft Price |
|---|---|---|---|---|
| 08/23/2024 08/23/24 | Sold | $214,000 | -1.8% | $122 / Sq Ft |
| 07/14/2024 07/14/24 | Price Changed | $218,000 | -0.9% | $124 / Sq Ft |
| 06/01/2024 06/01/24 | For Sale | $220,000 | +41.9% | $126 / Sq Ft |
| 09/23/2022 09/23/22 | Sold | $155,000 | 0.0% | $88 / Sq Ft |
| 08/15/2022 08/15/22 | Pending | -- | -- | -- |
| 08/15/2022 08/15/22 | For Sale | $155,000 | -- | $88 / Sq Ft |
Tax History Compared to Growth
Tax History
| Year | Tax Paid | Tax Assessment Tax Assessment Total Assessment is a certain percentage of the fair market value that is determined by local assessors to be the total taxable value of land and additions on the property. | Land | Improvement |
|---|---|---|---|---|
| 2024 | $433 | $3,768 | $198 | $3,570 |
| 2023 | $430 | $3,768 | $198 | $3,570 |
| 2022 | $387 | $7,530 | $400 | $7,130 |
| 2021 | $389 | $3,496 | $293 | $3,203 |
| 2020 | $408 | $3,699 | $293 | $3,406 |
| 2019 | $412 | $3,699 | $293 | $3,406 |
| 2018 | $412 | $3,693 | $295 | $3,398 |
| 2017 | $415 | $3,693 | $295 | $3,398 |
| 2016 | $502 | $4,519 | $326 | $4,193 |
| 2015 | -- | $4,519 | $326 | $4,193 |
| 2014 | -- | $4,684 | $326 | $4,358 |
| 2013 | -- | $4,684 | $326 | $4,358 |
Agents Affiliated with this Home
-

Seller's Agent in 2024
Angela Ayala
Norm Murphy & Associates
(719) 469-0703
118 Total Sales
-

Buyer's Agent in 2024
Tina Godfrey
Norm Murphy & Associates
(719) 980-2580
177 Total Sales
Map
Source: Pueblo Association of REALTORS®
MLS Number: 205322
APN: 010-05724
- 629 St Vrain Ave
- 626 St Vrain St
- 626 St Vrain Ave
- 705 Locust Ave
- 643&645 Ambassador Thompson Blvd Unit 2
- 1032 Locust Ave
- 1046 Locust Ave
- 535 Moore Ave
- 509 5th St
- 743 Vine Ave
- 428 Elm Ave
- 309 Vigil Ave
- 312 Carson Ave
- 1106 10th St
- TBD Ash Ave
- 1103 Ambassador Thompson Blvd
- 706 3rd St
- 422 Grove Ave
- 433 Grove Ave
- 120 Elm Ave
