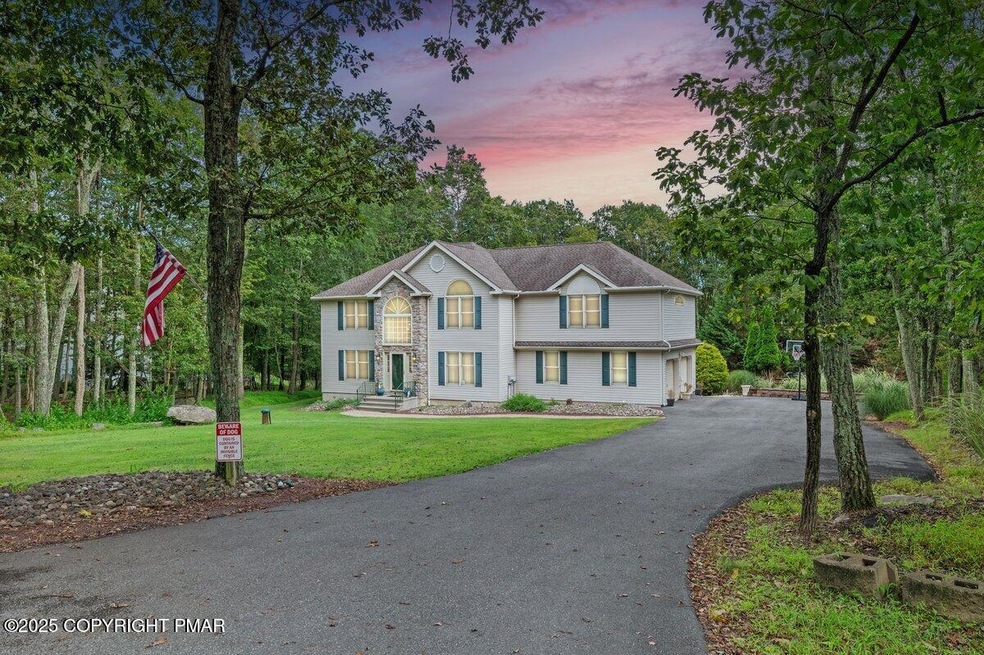
133 Acorn Ln Stroudsburg, PA 18360
Estimated payment $4,586/month
Total Views
596
5
Beds
3.5
Baths
3,670
Sq Ft
$196
Price per Sq Ft
Highlights
- Home Theater
- In Ground Pool
- Deck
- Pocono Mountain East High School Rated 9+
- Colonial Architecture
- Wood Flooring
About This Home
Beautifully maintained and upgraded colonial home in sought after The Woods at Mountain Springs. Four Bedroom home with first level office or fifth bedroom. Hardwood flooring, upgraded bathrooms, freshly painted, and a private large deck out back overlooking an inground pool (36' x 16'). Two primary suites, all fixtures and hardware have been replaced. Finished basement with bar and media area.
Furnishings are negotiable which are newly purchased from Crate & Barrel and Pottery Barn.
Home Details
Home Type
- Single Family
Est. Annual Taxes
- $7,952
Year Built
- Built in 2000 | Remodeled
Lot Details
- 1.03 Acre Lot
- Property fronts a county road
- Property has an invisible fence for dogs
- Cleared Lot
Parking
- 2 Car Attached Garage
- Side Facing Garage
- Driveway
- 8 Open Parking Spaces
- Off-Street Parking
Home Design
- Colonial Architecture
- Traditional Architecture
- Asphalt Roof
- Vinyl Siding
Interior Spaces
- 3,670 Sq Ft Home
- 3-Story Property
- Furnished or left unfurnished upon request
- Bar
- Gas Fireplace
- Awning
- Family Room with Fireplace
- Living Room
- Dining Room
- Home Theater
- Home Office
- Bonus Room
- Home Gym
- Wood Flooring
Kitchen
- Eat-In Kitchen
- Gas Range
- Microwave
- Stainless Steel Appliances
- Kitchen Island
Bedrooms and Bathrooms
- 5 Bedrooms
- Primary bedroom located on second floor
- Walk-In Closet
Laundry
- Laundry on upper level
- Dryer
- Washer
Partially Finished Basement
- Heated Basement
- Basement Fills Entire Space Under The House
- Interior Basement Entry
Pool
- In Ground Pool
- Fence Around Pool
- Pool Cover
Outdoor Features
- Deck
- Shed
Utilities
- Forced Air Heating and Cooling System
- Heating System Uses Propane
- 200+ Amp Service
- Well
- Septic Tank
Community Details
- No Home Owners Association
- The Woods Mt Springs Subdivision
Listing and Financial Details
- Assessor Parcel Number 08.87348
- $126 per year additional tax assessments
Map
Create a Home Valuation Report for This Property
The Home Valuation Report is an in-depth analysis detailing your home's value as well as a comparison with similar homes in the area
Home Values in the Area
Average Home Value in this Area
Tax History
| Year | Tax Paid | Tax Assessment Tax Assessment Total Assessment is a certain percentage of the fair market value that is determined by local assessors to be the total taxable value of land and additions on the property. | Land | Improvement |
|---|---|---|---|---|
| 2025 | $1,903 | $260,190 | $35,210 | $224,980 |
| 2024 | $1,513 | $260,190 | $35,210 | $224,980 |
| 2023 | $6,530 | $260,190 | $35,210 | $224,980 |
| 2022 | $6,414 | $260,190 | $35,210 | $224,980 |
| 2021 | $6,414 | $260,190 | $35,210 | $224,980 |
| 2020 | $6,039 | $260,190 | $35,210 | $224,980 |
| 2019 | $8,913 | $53,810 | $6,000 | $47,810 |
| 2018 | $8,913 | $53,810 | $6,000 | $47,810 |
| 2017 | $8,761 | $53,810 | $6,000 | $47,810 |
| 2016 | $1,638 | $52,260 | $6,000 | $46,260 |
| 2015 | -- | $52,260 | $6,000 | $46,260 |
| 2014 | -- | $52,260 | $6,000 | $46,260 |
Source: Public Records
Property History
| Date | Event | Price | Change | Sq Ft Price |
|---|---|---|---|---|
| 08/25/2025 08/25/25 | For Sale | $719,900 | -- | $196 / Sq Ft |
Source: Pocono Mountains Association of REALTORS®
Purchase History
| Date | Type | Sale Price | Title Company |
|---|---|---|---|
| Deed | $550,000 | Capstone Settlement | |
| Deed | $33,900 | -- |
Source: Public Records
Mortgage History
| Date | Status | Loan Amount | Loan Type |
|---|---|---|---|
| Open | $490,000 | New Conventional | |
| Previous Owner | $129,875 | New Conventional |
Source: Public Records
Similar Homes in Stroudsburg, PA
Source: Pocono Mountains Association of REALTORS®
MLS Number: PM-135108
APN: 08.87348
Nearby Homes
- 408 Sassafrass Way
- 476 Sassafrass Way
- 303 Lakefield Terrace
- 2577 Highland Cir
- 427 Lakefield Terrace
- 326 Kathleen Dr
- 326 Kathleen Dr
- 2291 Mountain Rd
- 19 Princess Ln
- 228 Victory Ln
- 128 van Ams Way
- 3038 Hemlock Rd
- 3043 Hemlock Rd
- 3015 Mountain Terrace
- 118 Hollow Dr
- 114 Hollow Dr
- TRACT 4 Jackson
- 511 Overlook Terrace
- 4 Jackson Rd
- 2256 Route 715
- 1019 Jackson View Rd
- 508 Flail Dr
- 172 Hypsie Gap Rd
- 122 Hoffman Ln
- 186 Sunbird Way
- 379 Linden Ct
- 358 Juniper Ct Unit 358
- 341 Hemlock Ln
- 179 Hawthorne Ct Unit U179
- 192 Sycamore Ct
- 217 Evergreen Ct
- 3341 Mountain View Dr
- 2803 Pa-611 Unit 1
- 227 Image Dr
- 244 Marilou Ln
- 1134 Scotrun Dr
- 1360 Clover Rd
- 2156 White Oak Dr Unit 2
- 2656 Woodruff Ln Unit B
- 124 Greenview Dr Unit 1






