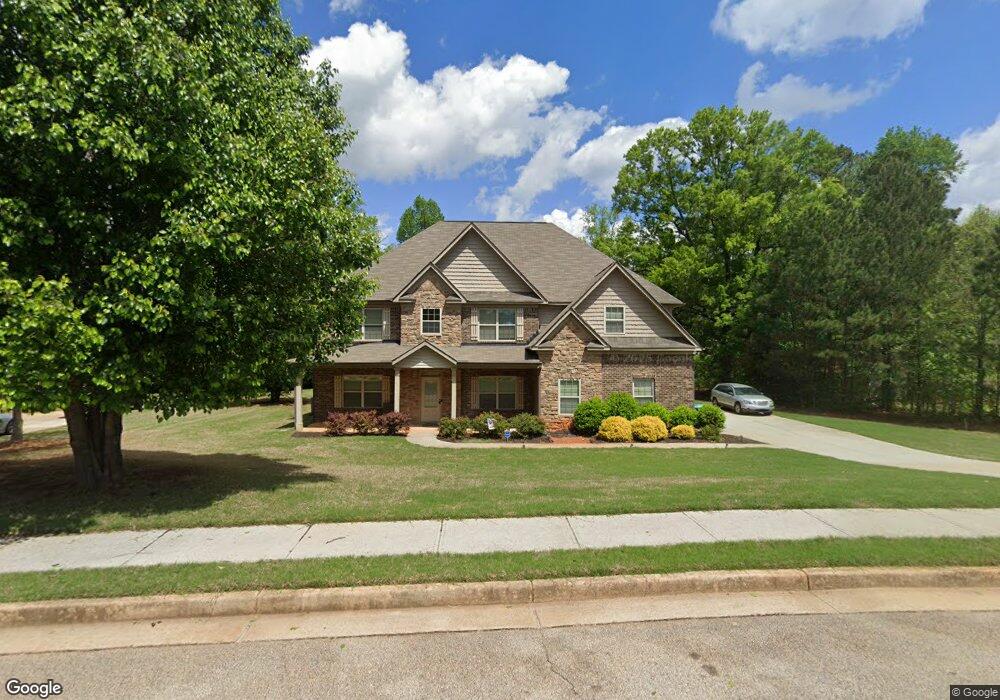133 Belgian Ct Unit 12 Hampton, GA 30228
Estimated Value: $511,000 - $568,000
5
Beds
5
Baths
3,964
Sq Ft
$137/Sq Ft
Est. Value
About This Home
This home is located at 133 Belgian Ct Unit 12, Hampton, GA 30228 and is currently estimated at $542,581, approximately $136 per square foot. 133 Belgian Ct Unit 12 is a home located in Henry County with nearby schools including Mount Carmel Elementary School, Hampton Middle School, and Hampton High School.
Ownership History
Date
Name
Owned For
Owner Type
Purchase Details
Closed on
Oct 25, 2017
Sold by
Capshaw Development Co Llc
Bought by
Samuels Frederick Anthony
Current Estimated Value
Purchase Details
Closed on
May 5, 2017
Sold by
Jda Land
Bought by
Capshaw Development Co Llc
Home Financials for this Owner
Home Financials are based on the most recent Mortgage that was taken out on this home.
Original Mortgage
$246,300
Interest Rate
4.1%
Mortgage Type
New Conventional
Purchase Details
Closed on
May 6, 2008
Sold by
Brinson Randall J
Bought by
Bank Of North Ga
Create a Home Valuation Report for This Property
The Home Valuation Report is an in-depth analysis detailing your home's value as well as a comparison with similar homes in the area
Home Values in the Area
Average Home Value in this Area
Purchase History
| Date | Buyer | Sale Price | Title Company |
|---|---|---|---|
| Samuels Frederick Anthony | $323,000 | -- | |
| Capshaw Development Co Llc | $45,000 | -- | |
| Bank Of North Ga | $60,000 | -- |
Source: Public Records
Mortgage History
| Date | Status | Borrower | Loan Amount |
|---|---|---|---|
| Previous Owner | Capshaw Development Co Llc | $246,300 |
Source: Public Records
Tax History
| Year | Tax Paid | Tax Assessment Tax Assessment Total Assessment is a certain percentage of the fair market value that is determined by local assessors to be the total taxable value of land and additions on the property. | Land | Improvement |
|---|---|---|---|---|
| 2025 | $8,794 | $220,360 | $18,000 | $202,360 |
| 2024 | $8,794 | $198,760 | $18,000 | $180,760 |
| 2023 | $8,046 | $207,600 | $18,000 | $189,600 |
| 2022 | $5,968 | $153,440 | $18,000 | $135,440 |
| 2021 | $5,434 | $139,520 | $18,000 | $121,520 |
| 2020 | $5,265 | $135,120 | $18,000 | $117,120 |
| 2019 | $4,919 | $126,080 | $18,000 | $108,080 |
| 2018 | $4,664 | $119,440 | $18,000 | $101,440 |
| 2016 | $426 | $10,000 | $10,000 | $0 |
| 2015 | $359 | $8,000 | $8,000 | $0 |
| 2014 | $363 | $8,000 | $8,000 | $0 |
Source: Public Records
Map
Nearby Homes
- 2308 Braunsroth Ln
- 1869 Schofield Dr
- 1504 Everson Walk
- 388 Masters Club Blvd
- 1405 Rainey Way
- 660 Sedona Loop
- 4573 Cloister Cir
- 2501 Lake Erma Dr
- 4201 Donington Way
- 375 Bandelier Cir
- 220 Winding Stream Trail
- 0 Winding Stream Trail Unit 10654606
- 309 Amsterdam Way
- 755 Peninsula Overlook
- 265 Winding Stream Trail
- 147 Biscayne Terrace
- 343 Bandelier Cir
- 2801 Karras Cove
- 323 Bandelier Cir
- 156 Beaumont Way
- 129 Belgian Ct
- 129 Belgian Ct Unit 13
- 1040 Quail Dr
- 137 Belgian Ct Unit 11
- 213 Hummingbird Ct
- 136 Belgian Ct
- 209 Hummingbird Ct
- 130 Belgian Ct
- 130 Belgian Ct Unit 4
- 141 Belgian Ct
- 141 Belgian Ct Unit 10
- 125 Belgian Ct Unit 14
- 126 Belgian Ct
- 205 Hummingbird Ct
- 144 Belgian Ct
- 144 Belgian Ct Unit 6
- 217 Hummingbird Ct
- 145 Belgian Ct Unit 9
- 214 Hummingbird Ct Unit 15
- 214 Hummingbird Ct
Your Personal Tour Guide
Ask me questions while you tour the home.
