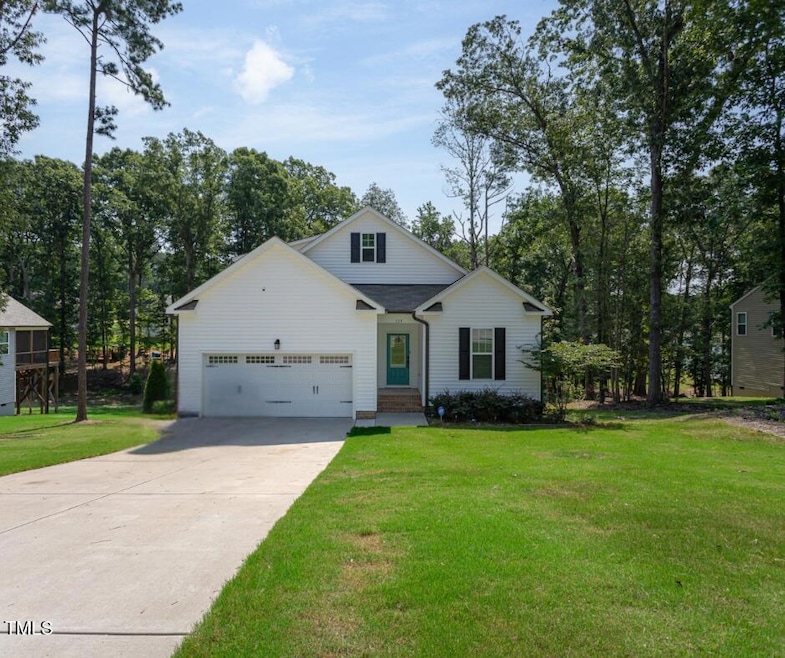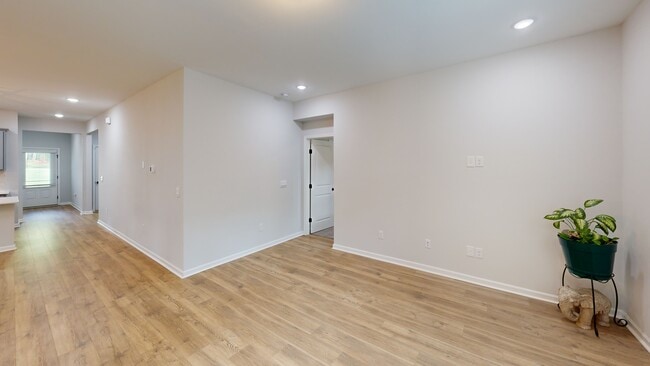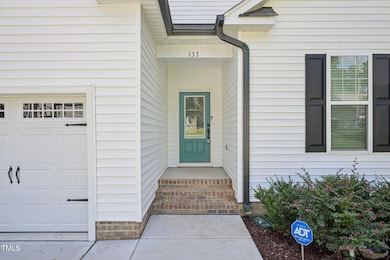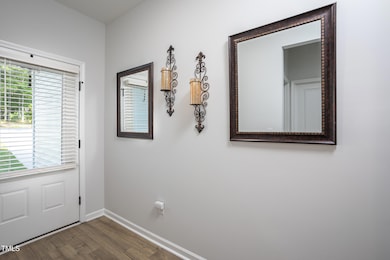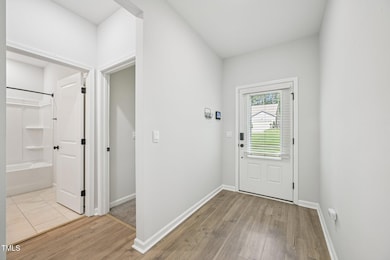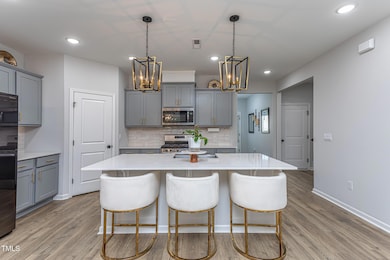
133 Black Cloud Dr Louisburg, NC 27549
Estimated payment $2,168/month
Highlights
- Transitional Architecture
- 2 Car Attached Garage
- Tile Flooring
- Bonus Room
- Laundry Room
- Central Heating and Cooling System
About This Home
This house comes with a REDUCED RATE as low as 5.625% (APR 5.953%) as of 09/19/2025 through List & LockTM. This is a seller paid rate-buydown that reduces the buyer's interest rate and monthly payment. Terms apply, see disclosures for more information. Welcome to 133 Black Cloud Drive, a nearly new 3-bedroom, 3-bath home with approximately 2,289 square feet of modern living in The River at Lake Royale, the golf course section of this desirable private lake community. Inside, the open-concept main level features durable LVP hardwood-look flooring, whole-house blinds and stylish finishes throughout. The kitchen is a showpiece with quartz countertops, designer cabinets with crown molding, custom tile backsplash, upgraded pendant and puck lighting, ENERGY STAR appliances, and a gas range. The primary suite includes a walk-in tiled shower framed in oil-rubbed bronze, a double vanity with gold finishes, a quartz countertop, and a walk-in closet. One additional bedroom and a full bath on the main level, home office, plus a large laundry room, provide everyday convenience. Upstairs you will find a spacious bonus loft, a bedroom with a closet and a third full bathroom that is perfect for guests, a home office, or creative space. Outdoor living is easy with the screened-in porch overlooking the backyard. About Lake Royale: This private community centers around a 345-acre lake where residents enjoy boating, fishing, kayaking, paddleboarding, and swimming. Amenities also include private beaches, a lakeside clubhouse, community pool, tennis and basketball courts, mini golf, and year-round events. Living in The River at Lake Royale means golf course living with easy access to the lake just across the road. With modern upgrades, flexible space, and a unique financing opportunity, this home offers more than a place to live. It offers a lifestyle. Schedule your private showing today.
Home Details
Home Type
- Single Family
Est. Annual Taxes
- $2,005
Year Built
- Built in 2022
Lot Details
- 0.46 Acre Lot
HOA Fees
- $90 Monthly HOA Fees
Parking
- 2 Car Attached Garage
- 2 Open Parking Spaces
Home Design
- Transitional Architecture
- Traditional Architecture
- Brick Exterior Construction
- Brick Foundation
- Shingle Roof
- Vinyl Siding
Interior Spaces
- 2,334 Sq Ft Home
- 1-Story Property
- Family Room
- Dining Room
- Bonus Room
- Laundry Room
Flooring
- Carpet
- Tile
- Luxury Vinyl Tile
Bedrooms and Bathrooms
- 3 Bedrooms
- 3 Full Bathrooms
- Primary bathroom on main floor
Schools
- Ed Best Elementary School
- Bunn Middle School
- Bunn High School
Utilities
- Central Heating and Cooling System
- Heat Pump System
- Septic Tank
Community Details
- Association fees include unknown
- Lake Royale Poa, Phone Number (252) 478-4121
- The River Subdivision
Listing and Financial Details
- Assessor Parcel Number 2830-32-8852
Matterport 3D Tour
Floorplans
Map
Home Values in the Area
Average Home Value in this Area
Tax History
| Year | Tax Paid | Tax Assessment Tax Assessment Total Assessment is a certain percentage of the fair market value that is determined by local assessors to be the total taxable value of land and additions on the property. | Land | Improvement |
|---|---|---|---|---|
| 2024 | $2,005 | $338,410 | $45,000 | $293,410 |
| 2023 | $1,898 | $207,860 | $12,000 | $195,860 |
| 2022 | $39 | $4,500 | $4,500 | $0 |
| 2021 | $39 | $4,500 | $4,500 | $0 |
| 2020 | $39 | $4,500 | $4,500 | $0 |
| 2019 | $39 | $4,500 | $4,500 | $0 |
| 2018 | $39 | $4,500 | $4,500 | $0 |
| 2017 | $43 | $4,500 | $4,500 | $0 |
| 2016 | $45 | $4,500 | $4,500 | $0 |
| 2015 | $45 | $4,500 | $4,500 | $0 |
| 2014 | $42 | $4,500 | $4,500 | $0 |
Property History
| Date | Event | Price | List to Sale | Price per Sq Ft | Prior Sale |
|---|---|---|---|---|---|
| 10/30/2025 10/30/25 | Price Changed | $365,000 | -1.4% | $156 / Sq Ft | |
| 10/17/2025 10/17/25 | Price Changed | $370,000 | -0.3% | $159 / Sq Ft | |
| 09/28/2025 09/28/25 | Price Changed | $371,000 | -0.3% | $159 / Sq Ft | |
| 08/26/2025 08/26/25 | Price Changed | $372,000 | -0.8% | $159 / Sq Ft | |
| 06/29/2025 06/29/25 | For Sale | $375,000 | +10.3% | $161 / Sq Ft | |
| 12/14/2023 12/14/23 | Off Market | $340,000 | -- | -- | |
| 03/30/2023 03/30/23 | Sold | $340,000 | -1.6% | $149 / Sq Ft | View Prior Sale |
| 03/14/2023 03/14/23 | Pending | -- | -- | -- | |
| 02/11/2023 02/11/23 | Price Changed | $345,505 | +0.6% | $151 / Sq Ft | |
| 01/28/2023 01/28/23 | Price Changed | $343,505 | +0.6% | $150 / Sq Ft | |
| 11/04/2022 11/04/22 | Price Changed | $341,505 | -2.8% | $149 / Sq Ft | |
| 09/08/2022 09/08/22 | For Sale | $351,505 | -- | $154 / Sq Ft |
Purchase History
| Date | Type | Sale Price | Title Company |
|---|---|---|---|
| Special Warranty Deed | $340,000 | -- | |
| Special Warranty Deed | $450,000 | Aw Morris Law Pllc | |
| Special Warranty Deed | $420,000 | Aw Morris Law Pllc | |
| Warranty Deed | -- | None Listed On Document | |
| Warranty Deed | $1,300,000 | None Available | |
| Deed | $288,000 | -- |
Mortgage History
| Date | Status | Loan Amount | Loan Type |
|---|---|---|---|
| Open | $333,841 | FHA | |
| Previous Owner | $411,974 | New Conventional | |
| Previous Owner | $360,000 | New Conventional | |
| Previous Owner | $1,278,750 | Commercial |
About the Listing Agent

Melonie Mickle is the founder and president of M² Realty, a boutique real estate firm based in Cary, NC. With over two decades of experience in real estate, she has had the privilege of helping hundreds of clients buy, sell, and invest in homes across the Triangle. Her journey began in 2002, working in commercial land development, where she learned how to transform visions into vibrant communities.
After years with the largest real estate firm in the area, Melonie launched M² Realty in
Melonie's Other Listings
Source: Doorify MLS
MLS Number: 10106012
APN: 025461
- 131 Clear Water Rd
- 139 Clear Water Rd
- 225 Sacred Fire Rd
- 125 Prairie Dog Dr
- 101 Prairie Dog Dr
- 230 Sacred Fire Rd
- 118 Rustler Rd
- 141 Taopi Dr
- Bayside Plan at Lake Royale
- TA4000 Plan at Lake Royale
- Kipling Plan at Lake Royale
- Huntley Plan at Lake Royale
- Winslow Plan at Lake Royale
- Tate Plan at Lake Royale
- TA2300 Plan at Lake Royale
- Abigale Plan at Lake Royale
- Elon Plan at Lake Royale
- TA1600 Plan at Lake Royale
- Abington Plan at Lake Royale
- Lexa Plan at Lake Royale
- 350 Shawnee Dr
- 545 Main St
- 207 Nash St Unit A
- 278 N Franklin St
- 352 Buhrstone Mill St
- 835 Emmett Ct
- 165 Parkers Gate Dr
- 477 Turning Lk Dr
- 536 Barrington Row Ave Unit 284
- 497 Turning Lk Dr
- 3317 Lacewing Dr
- 505 Turning Lk Dr
- 741 Cider Ml Way
- 541 Gusty Ln
- 244 Indian Summer St
- 224 Indian Summer St
- 705 Cider Ml Way
- 209 Indian Summer St
- 220 Rustling Way
- 3215 Whispernut Ln
