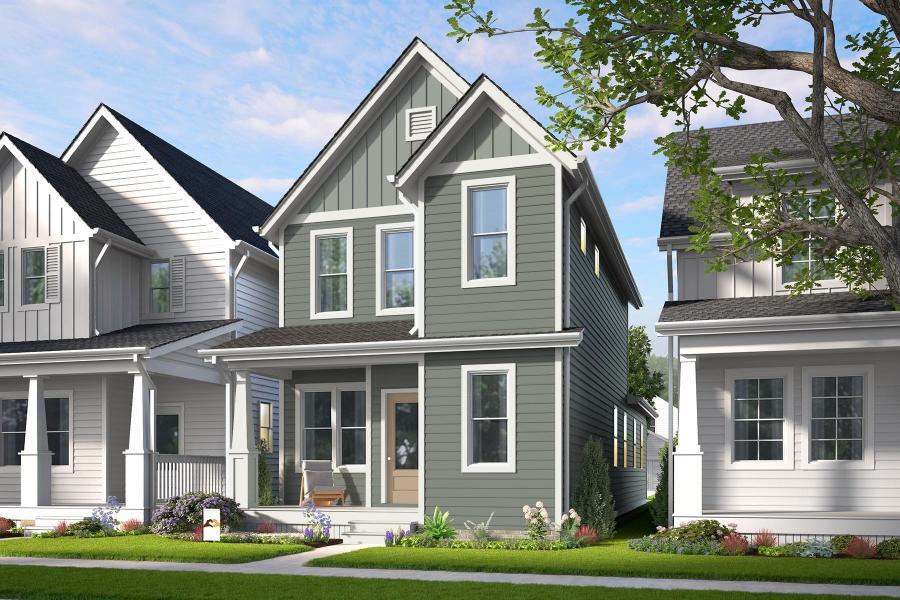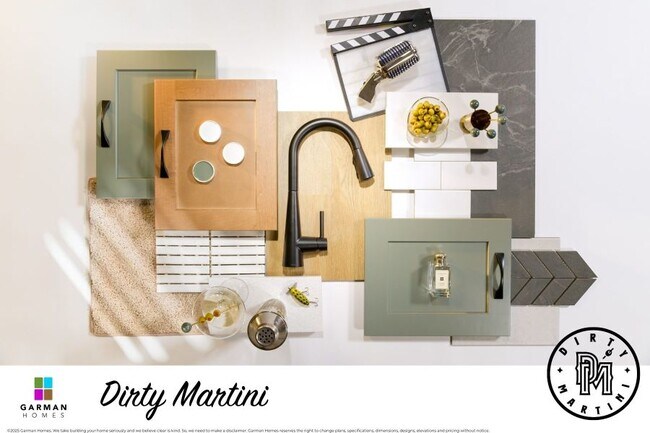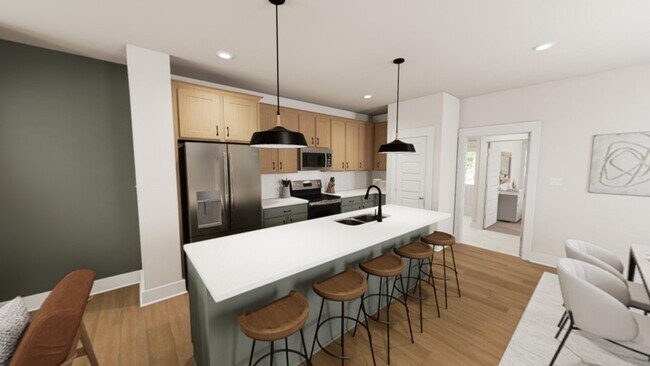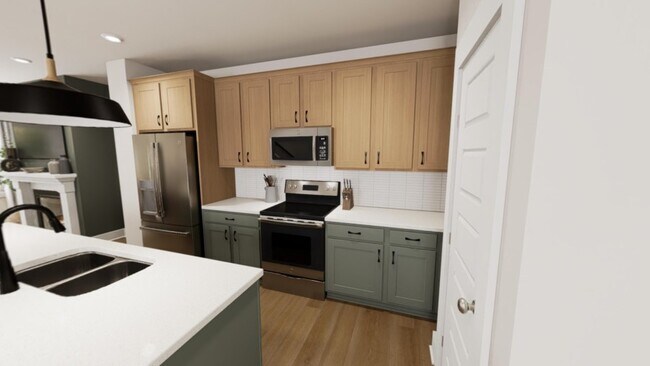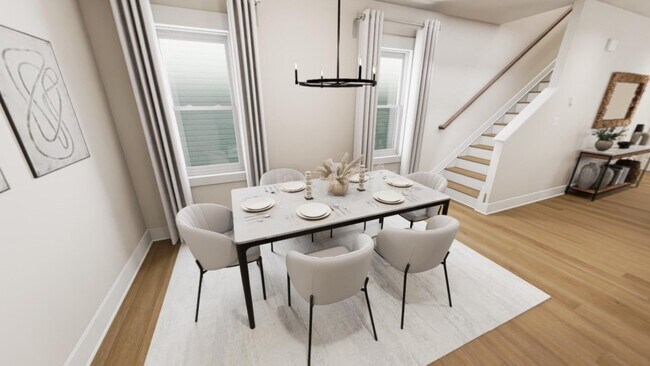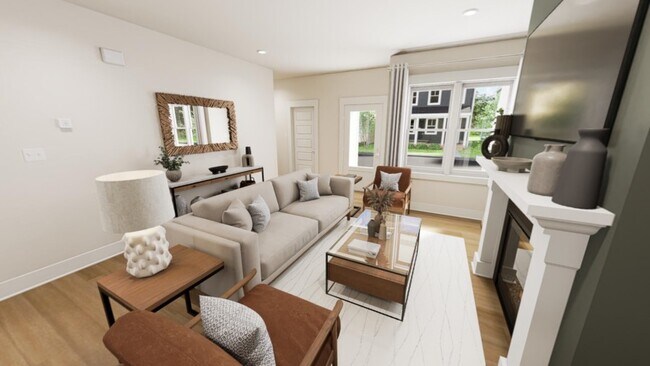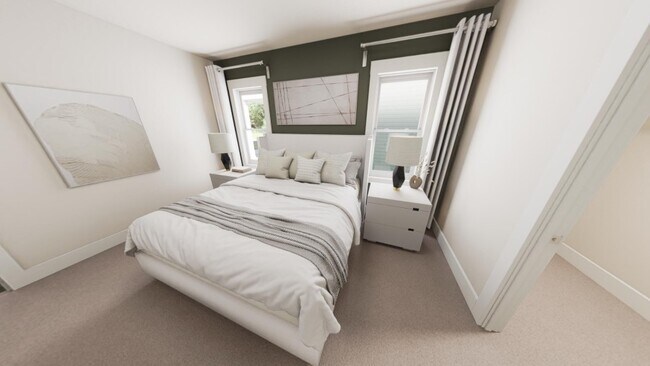133 Blanche Way Chapel Hill, NC 27514
Highlights
- New Construction
- Clubhouse
- Community Garden
- Ephesus Elementary School Rated A
- Community Basketball Court
- Laundry Room
About This Home
As of October 2025The Shoot plan is made for those who crave ease and inspiration all in the same breath. From the moment you step inside, the open-concept layout invites connection—with a light-filled family room, a warm dining nook, and a centrally placed kitchen that practically hosts for you. The direct vent fireplace and thoughtful TV conduit keep movie nights cozy and clutter-free. And because life happens in the details, this home includes a dedicated mudroom bench and upgraded LVP stair treads that make every step feel special. Tucked quietly on the main floor, your primary suite is more than a retreat—it’s a reset. A spa-inspired bath with a ceramic tile mudpan and sleek double vanity gives you the reset you need at day’s end. Upstairs, two bedrooms, a stylish Buddy Bath with double sinks, and a loft full of possibility await—perfect for playtime, creative time, or quiet time. Finished in the serene tones of the Serena exterior and styled with the moody sophistication of Dirty Martini interiors, this home pairs timeless design with modern flair. Think rich wood tones, quartz counters, a gas range upgrade, matte black accents, and a layout that just makes sense. At 133 Blanche Way, it’s not just a house. It’s your next chapter—ready to be written. *Photos are for representative purposes only. Home is currently under construction.
Home Details
Home Type
- Single Family
HOA Fees
- $119 Monthly HOA Fees
Parking
- 2 Car Garage
Home Design
- New Construction
Interior Spaces
- 2-Story Property
- Laundry Room
Bedrooms and Bathrooms
- 3 Bedrooms
Community Details
Amenities
- Community Garden
- Clubhouse
Recreation
- Community Basketball Court
- Pickleball Courts
- Community Playground
- Dog Park
- Trails
Home Values in the Area
Average Home Value in this Area
Property History
| Date | Event | Price | List to Sale | Price per Sq Ft |
|---|---|---|---|---|
| 10/08/2025 10/08/25 | Sold | $475,000 | 0.0% | $276 / Sq Ft |
| 10/03/2025 10/03/25 | Off Market | $475,000 | -- | -- |
| 09/25/2025 09/25/25 | Price Changed | $475,000 | -3.8% | $276 / Sq Ft |
| 09/12/2025 09/12/25 | For Sale | $493,940 | -- | $288 / Sq Ft |
Tax History Compared to Growth
Map
- 131 Blanche Way
- 129 Blanche Way
- 133 Blanche Dr
- 400 Blackwell Dr Unit 300
- 400 Blackwell Dr Unit 101
- 400 Blackwell Dr Unit 205
- 3835 Sweeten Creek Rd
- 109 San Juan Dr
- 3424 Forest Oaks Dr
- 204 Alta Ct
- 101 Ironwood Place
- 100 Sundance Place
- 107 Weatherstone Dr Unit A
- 107 Weatherstone Dr Unit A
- 101 Sundance Place
- 120 Schultz St
- 109 Millbrae Ln
- 128 Schultz St Unit 36A
- 820 Kenmore Rd
- 812 Kenmore Rd
