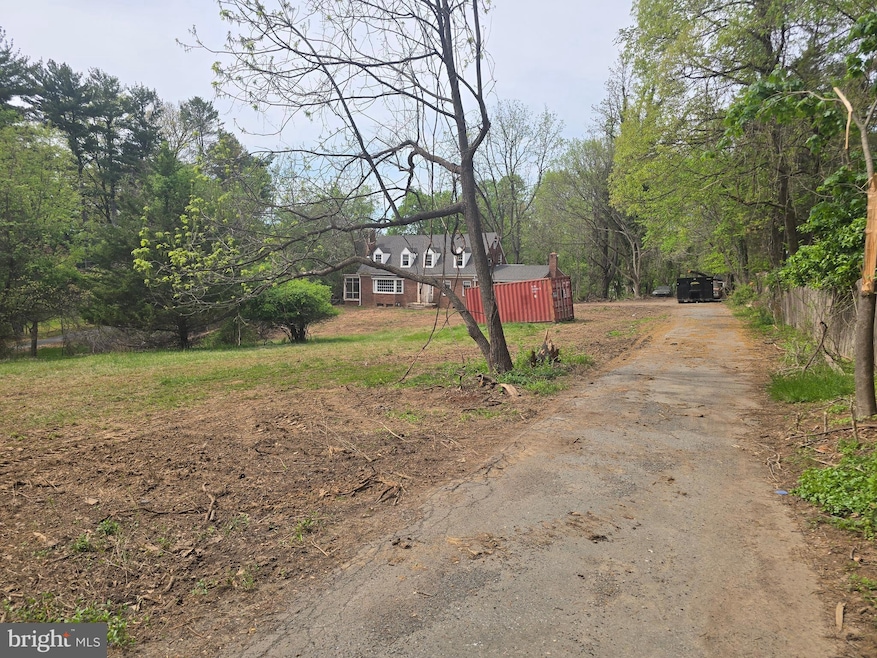
133 Bonifant Rd Silver Spring, MD 20905
Estimated payment $6,009/month
Total Views
6,943
5
Beds
2
Baths
2,236
Sq Ft
$442
Price per Sq Ft
Highlights
- Second Kitchen
- 1.92 Acre Lot
- Traditional Floor Plan
- Stonegate Elementary School Rated A-
- Cape Cod Architecture
- Wood Flooring
About This Home
Awesome Residential Investment Opportunity!! Must See this All-Brick Classic Cape Cod with over 3,000 sf and 5br, 2fb that is ready for your unique rehabbing / updating / finishing touches!! Perfect set up for an independent contractor who works from home! And this Awesome Piece of Land (almost 2 acres) has the potential to be subdivided into a total of 3 lots whenever you are ready!! Must See Now before it is SOLD!! See the following listings for further information and possibilities: Commercial (MDMC2177368) & Land (MDMC2177404).
Home Details
Home Type
- Single Family
Est. Annual Taxes
- $6,660
Year Built
- Built in 1942
Lot Details
- 1.92 Acre Lot
- Potential for 3 lot subdivision (including the existing house)
- Property is in below average condition
- Property is zoned R200
Home Design
- Cape Cod Architecture
- Brick Exterior Construction
- Block Foundation
- Plaster Walls
- Unfinished Walls
- Block Wall
- Architectural Shingle Roof
- Aluminum Siding
Interior Spaces
- Property has 3 Levels
- Traditional Floor Plan
- 2 Fireplaces
- Dining Area
Kitchen
- Second Kitchen
- Kitchen Island
Flooring
- Wood
- Ceramic Tile
- Vinyl
Bedrooms and Bathrooms
- Bathtub with Shower
Unfinished Basement
- Basement Fills Entire Space Under The House
- Walk-Up Access
- Rear Basement Entry
- Workshop
- Basement Windows
Parking
- 6 Parking Spaces
- 6 Driveway Spaces
Utilities
- Radiator
- Natural Gas Water Heater
- Phone Available
- Cable TV Available
Community Details
- No Home Owners Association
- Colesville Outside Subdivision
Listing and Financial Details
- Assessor Parcel Number 160500265592
Map
Create a Home Valuation Report for This Property
The Home Valuation Report is an in-depth analysis detailing your home's value as well as a comparison with similar homes in the area
Home Values in the Area
Average Home Value in this Area
Tax History
| Year | Tax Paid | Tax Assessment Tax Assessment Total Assessment is a certain percentage of the fair market value that is determined by local assessors to be the total taxable value of land and additions on the property. | Land | Improvement |
|---|---|---|---|---|
| 2024 | $6,660 | $502,033 | $0 | $0 |
| 2023 | $4,783 | $477,200 | $314,400 | $162,800 |
| 2022 | $4,517 | $474,667 | $0 | $0 |
| 2021 | $4,349 | $472,133 | $0 | $0 |
| 2020 | $4,349 | $469,600 | $314,400 | $155,200 |
| 2019 | $5,087 | $467,733 | $0 | $0 |
| 2018 | $5,049 | $465,867 | $0 | $0 |
| 2017 | $5,115 | $464,000 | $0 | $0 |
| 2016 | -- | $457,567 | $0 | $0 |
| 2015 | $5,472 | $451,133 | $0 | $0 |
| 2014 | $5,472 | $444,700 | $0 | $0 |
Source: Public Records
Property History
| Date | Event | Price | Change | Sq Ft Price |
|---|---|---|---|---|
| 04/30/2025 04/30/25 | For Sale | $987,500 | 0.0% | -- |
| 04/30/2025 04/30/25 | For Sale | $987,500 | -- | $442 / Sq Ft |
Source: Bright MLS
Purchase History
| Date | Type | Sale Price | Title Company |
|---|---|---|---|
| Deed | $500,000 | Cardinal Title Group |
Source: Public Records
Mortgage History
| Date | Status | Loan Amount | Loan Type |
|---|---|---|---|
| Open | $500,000 | Construction |
Source: Public Records
Similar Home in Silver Spring, MD
Source: Bright MLS
MLS Number: MDMC2177364
APN: 05-00265592
Nearby Homes
- 2 Piping Rock Dr
- 202 Piping Rock Dr
- 15000 Butterchurn Ln
- 225 Windridge Acres Ct
- 14701 Notley Rd
- 15204 Watergate Rd
- 13925 Shannon Dr
- 14801 Flintstone Ln
- 302 Notley Ct
- 15313 Watergate Rd
- 217 Pewter Ln
- 524 Stone House Ln
- 14709 Harvest Ln
- 14908 Flintstone Ln
- 15142 Fairlawn Ave
- 209 Farmgate Ln
- 14908 Cobblestone Dr
- 13715 Notley Rd
- 13719 Notley Rd
- 513 Jaystone Place
- 14913 Wellwood Rd
- 100 Carlisle Dr
- 1409 Rossiter Ct
- 14400 Twig Rd
- 13771 Soaring Wing Ln
- 601 E Randolph Rd
- 13200 Partridge Dr
- 12909 Chathlake Ln
- 17 Moonlight Trail Ct Unit B
- 531 Randolph Rd
- 1525 Rabbit Hollow Place
- 12706 Lacy Dr
- 12805 Poplar St
- 2236 Wimbledon Cir
- 13115 Tamarack Rd
- 12519 Davan Dr
- 13207 Black Walnut Ct
- 13205 Black Walnut Ct
- 1533 Casino Cir
- 2200 Post Ln






