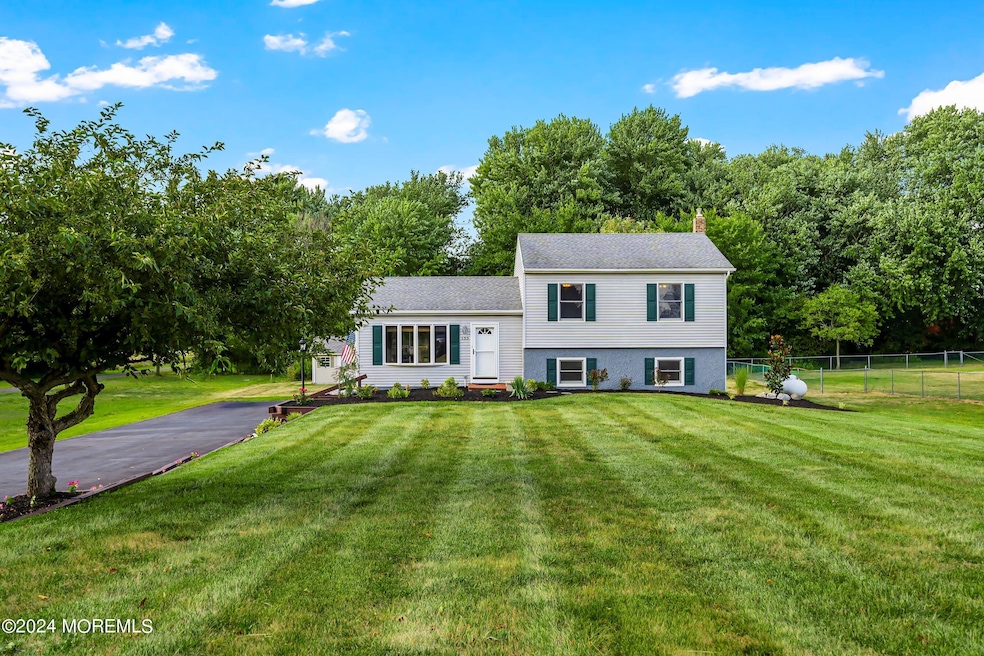
133 Chesterfield Arneytown Rd Wrightstown, NJ 08562
Highlights
- Spa
- No HOA
- Shed
- Deck
- Walk-In Closet
- Zoned Heating and Cooling System
About This Home
As of November 2024Country living at its finest! Incredible opportunity to own this beautiful home located in highly desirable North Hanover Township. This 3 bedroom, 2 bath split level home is situated on half an acre in a quiet, country setting with beautiful Sunset views. Spacious 26'x22' family room has a gas-burning fireplace great for entertaining and glass sliding doors. Large, two-tiered deck overlooks the backyard with a Sun-setter retractable awning. This home has a whole house Generac generator, Invisible dog fence & newer Roof. The whole house has been freshly painted and professionally landscaped. This home sits on a peaceful piece of land & is ready for its new owner! Want a home that has it all without high taxes? Contact the agent today for a private showing before it's too late
Last Agent to Sell the Property
Keller Williams Realty Monmouth/Ocean License #1537115 Listed on: 09/04/2024

Last Buyer's Agent
NON MEMBER MORR
NON MEMBER
Home Details
Home Type
- Single Family
Est. Annual Taxes
- $5,729
Year Built
- Built in 1988
Lot Details
- 0.51 Acre Lot
- Lot Dimensions are 100 x 224
Home Design
- Split Level Home
- Shingle Roof
- Vinyl Siding
Interior Spaces
- 1,632 Sq Ft Home
- 3-Story Property
- Ceiling Fan
- Light Fixtures
- Gas Fireplace
- Awning
- Sliding Doors
- Storm Doors
- Unfinished Basement
Kitchen
- Stove
- Microwave
- Dishwasher
Bedrooms and Bathrooms
- 3 Bedrooms
- Walk-In Closet
- 2 Full Bathrooms
Laundry
- Dryer
- Washer
Attic
- Attic Fan
- Pull Down Stairs to Attic
Parking
- Driveway
- Paved Parking
Outdoor Features
- Spa
- Deck
- Shed
Schools
- C.B. Lamb Elementary School
- Northern Burlington Middle School
- North Burlington Reg High School
Utilities
- Zoned Heating and Cooling System
- Baseboard Heating
- Power Generator
- Well
- Electric Water Heater
- Water Softener
- Septic System
Community Details
- No Home Owners Association
Listing and Financial Details
- Exclusions: Hot tub negotiable
- Assessor Parcel Number 26-00201-00033
Ownership History
Purchase Details
Home Financials for this Owner
Home Financials are based on the most recent Mortgage that was taken out on this home.Purchase Details
Purchase Details
Purchase Details
Similar Homes in Wrightstown, NJ
Home Values in the Area
Average Home Value in this Area
Purchase History
| Date | Type | Sale Price | Title Company |
|---|---|---|---|
| Bargain Sale Deed | $490,000 | Sunnyside Title | |
| Bargain Sale Deed | $490,000 | Sunnyside Title | |
| Deed | -- | None Available | |
| Interfamily Deed Transfer | -- | None Available | |
| Deed | $172,000 | -- |
Mortgage History
| Date | Status | Loan Amount | Loan Type |
|---|---|---|---|
| Open | $423,788 | FHA | |
| Closed | $423,788 | FHA |
Property History
| Date | Event | Price | Change | Sq Ft Price |
|---|---|---|---|---|
| 11/04/2024 11/04/24 | Sold | $490,000 | +1.1% | $300 / Sq Ft |
| 09/13/2024 09/13/24 | Pending | -- | -- | -- |
| 09/04/2024 09/04/24 | For Sale | $484,900 | -- | $297 / Sq Ft |
Tax History Compared to Growth
Tax History
| Year | Tax Paid | Tax Assessment Tax Assessment Total Assessment is a certain percentage of the fair market value that is determined by local assessors to be the total taxable value of land and additions on the property. | Land | Improvement |
|---|---|---|---|---|
| 2025 | $5,729 | $240,100 | $61,500 | $178,600 |
| 2024 | $5,306 | $240,100 | $61,500 | $178,600 |
| 2023 | $5,306 | $240,100 | $61,500 | $178,600 |
| 2022 | $5,328 | $240,100 | $61,500 | $178,600 |
| 2021 | $5,272 | $234,400 | $61,500 | $172,900 |
| 2020 | $5,258 | $234,400 | $61,500 | $172,900 |
| 2019 | $5,213 | $234,400 | $61,500 | $172,900 |
| 2018 | $4,979 | $234,400 | $61,500 | $172,900 |
| 2017 | $4,873 | $234,400 | $61,500 | $172,900 |
| 2016 | $4,859 | $234,400 | $61,500 | $172,900 |
| 2015 | $4,859 | $234,400 | $61,500 | $172,900 |
| 2014 | $4,575 | $234,400 | $61,500 | $172,900 |
Agents Affiliated with this Home
-
Dimitria Papadogeorgopoulos

Seller's Agent in 2024
Dimitria Papadogeorgopoulos
Keller Williams Realty Monmouth/Ocean
(609) 468-0123
2 in this area
40 Total Sales
-
N
Buyer's Agent in 2024
NON MEMBER MORR
NON MEMBER
Map
Source: MOREMLS (Monmouth Ocean Regional REALTORS®)
MLS Number: 22425510
APN: 26-00201-0000-00033
- 576 Province Line Rd
- 619 Hanover Dr
- 0 Hill Rd
- 0 Larrison Rd
- 45 Hill Rd
- 511 Chesterfield Arneytown Rd
- 926 Province Line Rd
- 926 Province Line Rd
- 926 Province Line Rd
- 194 Harrison Rd
- 45 Jacobstown New Egypt Rd
- 10 Ginger Rd
- 725 Province Line Rd
- 2 Patty Dr
- 6 Marc Ln
- 229 and 225 Jacobstown New Egypt Rd
- 194 Jacobstown New Egypt Rd Unit 2
- 194 Jacobstown New Egypt Rd Unit 1
- 18 Province Line Rd
- 888 Monmouth Rd






