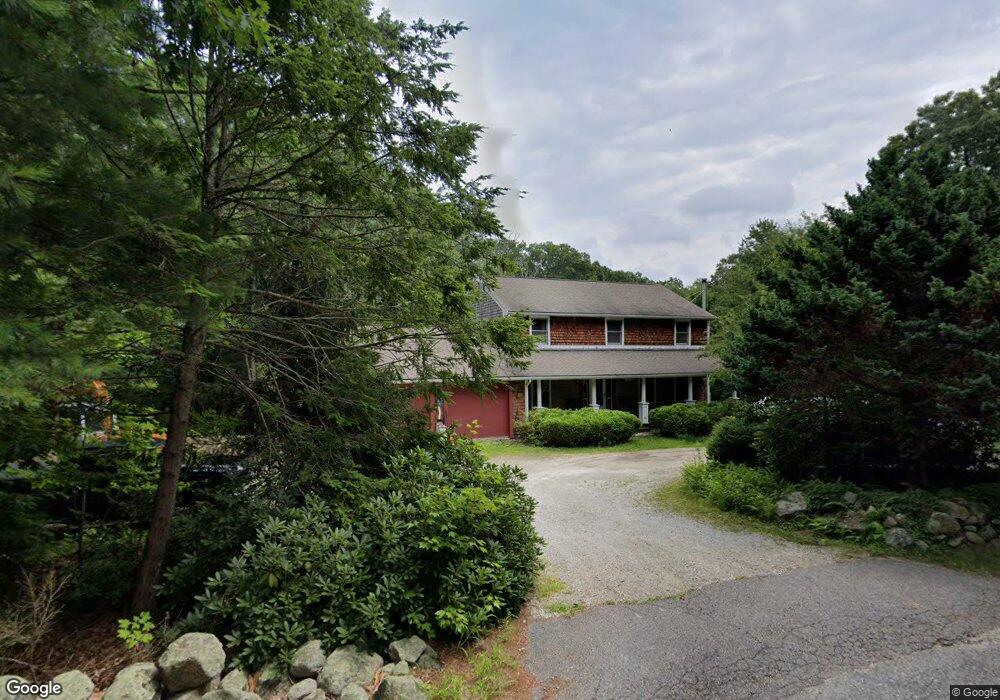133 Chestnut St Douglas, MA 01516
Estimated Value: $637,941 - $667,000
4
Beds
3
Baths
2,240
Sq Ft
$290/Sq Ft
Est. Value
About This Home
This home is located at 133 Chestnut St, Douglas, MA 01516 and is currently estimated at $649,985, approximately $290 per square foot. 133 Chestnut St is a home located in Worcester County with nearby schools including Douglas Primary School, Douglas Middle School, and Douglas High School.
Ownership History
Date
Name
Owned For
Owner Type
Purchase Details
Closed on
Sep 23, 2022
Sold by
Beane James W
Bought by
Beane James W and Bacon Margaret E
Current Estimated Value
Purchase Details
Closed on
Oct 31, 2018
Sold by
Mccallum Raymind W and Mccallum Elizabeth J
Bought by
Beane James W
Purchase Details
Closed on
Jun 15, 2018
Sold by
Beane James W and Warman Marie
Bought by
Beane James W
Purchase Details
Closed on
Oct 4, 1996
Sold by
Ellis Kyle A and Torres Diane
Bought by
Beane James W and Beane Marie
Create a Home Valuation Report for This Property
The Home Valuation Report is an in-depth analysis detailing your home's value as well as a comparison with similar homes in the area
Home Values in the Area
Average Home Value in this Area
Purchase History
| Date | Buyer | Sale Price | Title Company |
|---|---|---|---|
| Beane James W | $233,536 | None Available | |
| Beane James W | $3,000 | -- | |
| Beane James W | -- | -- | |
| Beane James W | $36,500 | -- |
Source: Public Records
Mortgage History
| Date | Status | Borrower | Loan Amount |
|---|---|---|---|
| Previous Owner | Beane James W | $243,200 | |
| Previous Owner | Beane James W | $133,898 | |
| Previous Owner | Beane James W | $55,000 | |
| Previous Owner | Beane James W | $152,600 |
Source: Public Records
Tax History Compared to Growth
Tax History
| Year | Tax Paid | Tax Assessment Tax Assessment Total Assessment is a certain percentage of the fair market value that is determined by local assessors to be the total taxable value of land and additions on the property. | Land | Improvement |
|---|---|---|---|---|
| 2025 | $68 | $516,400 | $103,200 | $413,200 |
| 2024 | $6,705 | $495,900 | $93,900 | $402,000 |
| 2023 | $6,538 | $455,300 | $93,900 | $361,400 |
| 2022 | $6,722 | $411,400 | $87,300 | $324,100 |
| 2021 | $4,077 | $398,600 | $83,100 | $315,500 |
| 2020 | $4,044 | $383,200 | $83,100 | $300,100 |
| 2019 | $3,604 | $362,700 | $79,300 | $283,400 |
| 2018 | $3,503 | $353,700 | $79,300 | $274,400 |
| 2017 | $3,478 | $329,000 | $82,500 | $246,500 |
| 2016 | $5,337 | $317,300 | $82,500 | $234,800 |
| 2015 | $5,223 | $317,300 | $82,500 | $234,800 |
Source: Public Records
Map
Nearby Homes
- 48 Walnut St
- 59 Old Farm Rd
- 38 Hemlock St
- 240 South St
- 32 Hemlock St
- 11 Old Farm Rd
- 10 Essex St
- 2535 Wallum Lake Rd
- 183 S East Main St
- 3 S East Main St
- 9 Church St
- 746 Town Farm Rd
- 295 S East Main St Unit Lot 6
- 279 S East Main St Unit Lot 2
- Lot 27 Cedar St
- 299 S East Main St Unit Lot 7
- 303 S East Main St Unit Lot 8
- 307 S East Main St Unit Lot 9
- 13 Perry St
- 0 Wallum Lake Rd
- 127 Chestnut St
- 134 Chestnut St
- 130 Chestnut St
- 138 Chestnut St
- 141 Chestnut St
- 142 Chestnut St
- 88 Walnut St
- 126 Chestnut St
- 148 Chestnut St
- 118 Chestnut St
- 118 Chestnut St
- 118 Chestnut St
- 118 Chestnut St Unit 2
- 147 Chestnut St
- 76 Walnut St
- 117 Chestnut St
- 154 Chestnut St
- LOT 8 146 Chestnut St
- 0 Walnut St Royal Crest Unit 71456474
- 52 Walnut St
