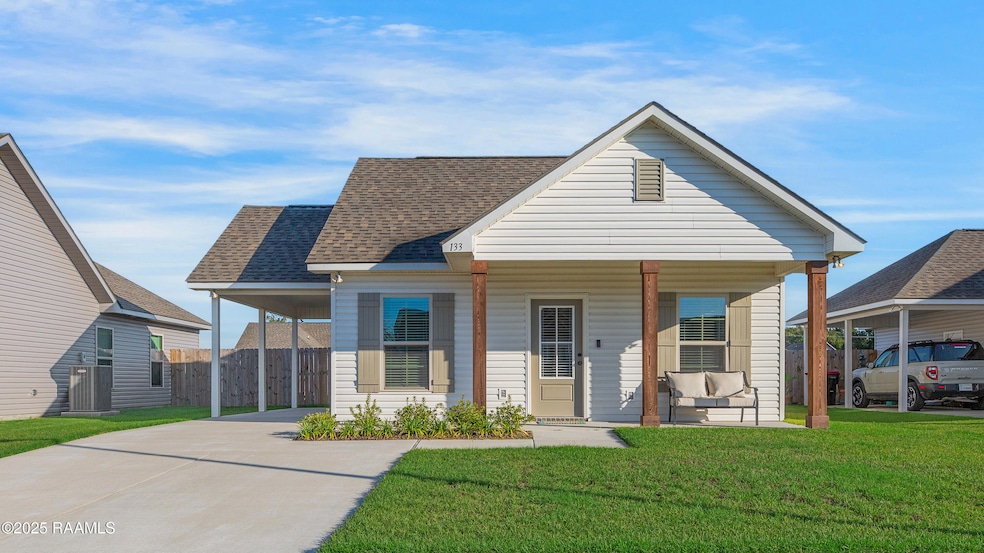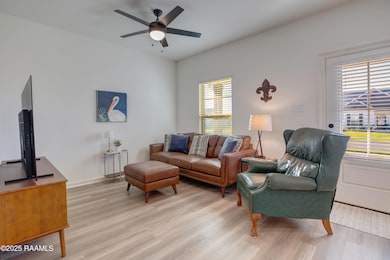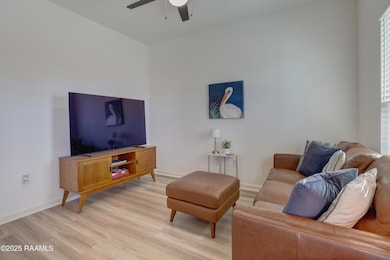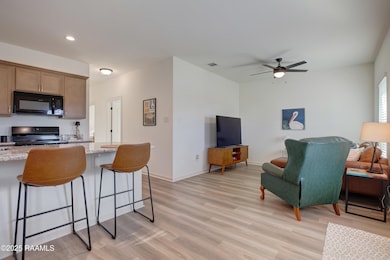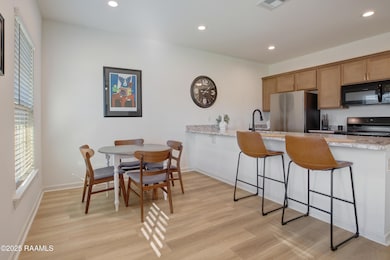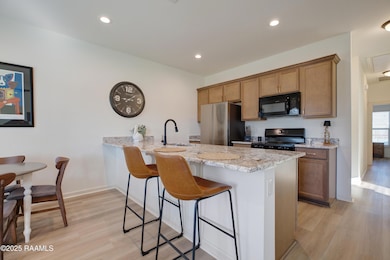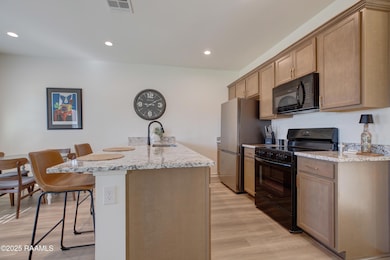133 Cranston Ct Lafayette, LA 70507
North Lafayette Parish NeighborhoodEstimated payment $1,008/month
Highlights
- Traditional Architecture
- Walk-In Closet
- Shed
- Granite Countertops
- Open Patio
- Vinyl Plank Flooring
About This Home
Beautiful energy-efficient 3BR/2BA home with open floor plan. Features include luxury vinyl plank flooring, ceiling fans throughout, and LED lighting. Kitchen offers granite countertops, birch cabinets, undermount sink, and energy-efficient black appliances--electric range, dishwasher, and microwave hood.Home includes low E tilt-in windows, high-efficiency HVAC, electric heat pump, and radiant barrier roof decking for lower utility costs. Additional highlights: Smart Connect Wi-Fi thermostat, blinds on all windows, and a wooden fence-enclosed backyard. Backyard has a great spot for bbqing, hanging out and watching football.Stylish, comfortable, and designed for energy savings throughout! Schedule your showing today.
Listing Agent
Coldwell Banker Trahan Real Estate Group License #0995699628 Listed on: 10/30/2025

Home Details
Home Type
- Single Family
Lot Details
- 6,098 Sq Ft Lot
- Lot Dimensions are 50 x 120
- Wood Fence
- Level Lot
HOA Fees
- $50 Monthly HOA Fees
Home Design
- Traditional Architecture
- Slab Foundation
- Frame Construction
- Composition Roof
- Vinyl Siding
Interior Spaces
- 1,053 Sq Ft Home
- 1-Story Property
- Washer and Electric Dryer Hookup
Kitchen
- Stove
- Microwave
- Dishwasher
- Granite Countertops
- Disposal
Flooring
- Carpet
- Vinyl Plank
Bedrooms and Bathrooms
- 3 Bedrooms
- Walk-In Closet
- 2 Full Bathrooms
Parking
- 1 Parking Space
- 1 Carport Space
Outdoor Features
- Open Patio
- Shed
Schools
- Live Oak Elementary School
- Carencro Middle School
- Carencro High School
Utilities
- Central Air
- Heat Pump System
Community Details
- Association fees include accounting, insurance
- Built by DSLD Homes
- Savannah Pointe Subdivision, Marcus II H Floorplan
Listing and Financial Details
- Tax Lot 56
Map
Home Values in the Area
Average Home Value in this Area
Tax History
| Year | Tax Paid | Tax Assessment Tax Assessment Total Assessment is a certain percentage of the fair market value that is determined by local assessors to be the total taxable value of land and additions on the property. | Land | Improvement |
|---|---|---|---|---|
| 2024 | $395 | $3,750 | $3,750 | $0 |
| 2023 | $395 | $250 | $250 | $0 |
Property History
| Date | Event | Price | List to Sale | Price per Sq Ft | Prior Sale |
|---|---|---|---|---|---|
| 02/01/2026 02/01/26 | Pending | -- | -- | -- | |
| 01/09/2026 01/09/26 | Price Changed | $180,000 | -0.6% | $171 / Sq Ft | |
| 12/15/2025 12/15/25 | Price Changed | $181,000 | -1.6% | $172 / Sq Ft | |
| 12/02/2025 12/02/25 | Price Changed | $184,000 | -1.1% | $175 / Sq Ft | |
| 11/18/2025 11/18/25 | Price Changed | $186,000 | -1.1% | $177 / Sq Ft | |
| 10/30/2025 10/30/25 | For Sale | $188,000 | +1.3% | $179 / Sq Ft | |
| 05/30/2024 05/30/24 | Sold | -- | -- | -- | View Prior Sale |
| 03/29/2024 03/29/24 | Pending | -- | -- | -- | |
| 02/15/2024 02/15/24 | For Sale | $185,670 | 0.0% | $178 / Sq Ft | |
| 12/05/2023 12/05/23 | Pending | -- | -- | -- | |
| 11/13/2023 11/13/23 | For Sale | $185,670 | -- | $178 / Sq Ft |
Purchase History
| Date | Type | Sale Price | Title Company |
|---|---|---|---|
| Deed | $185,670 | None Listed On Document |
Mortgage History
| Date | Status | Loan Amount | Loan Type |
|---|---|---|---|
| Open | $180,100 | New Conventional |
Source: REALTOR® Association of Acadiana
MLS Number: 2500005141
APN: 6175916
- 109 Cranston Ct
- 113 Hardwicke Ct
- 117 Cranston Ct
- 112 Cranston Ct
- 200 Parkington Ct
- 109 Yorktown Ct
- 400 Parkington Ct
- 202 Yorktown Ct
- 112 Yorktown Ct
- 1802 N University Ave
- 102 Crocus Ln
- 107 Candlestick Ln
- 630 Brothers Rd Trlr 37
- 101 Marifito Ln
- 206 Woodrich Ln
- 107 S Montauban Dr
- 601 N Montauban Dr
- 213 Bellewood Dr
- 215 Bellewood Dr
- 211 Bellewood Dr
Ask me questions while you tour the home.
