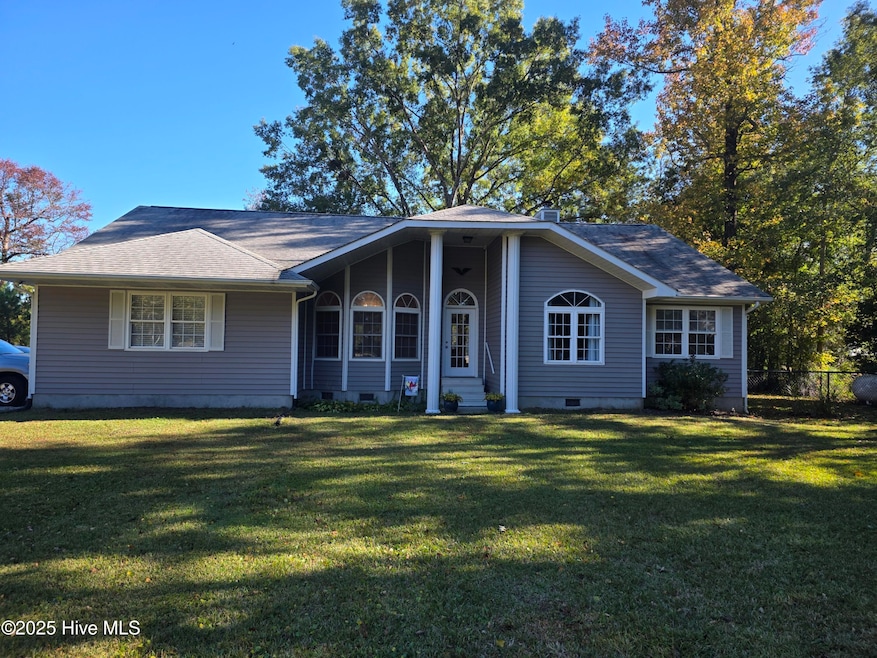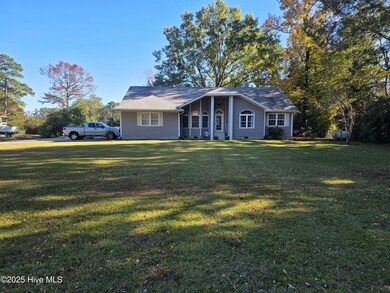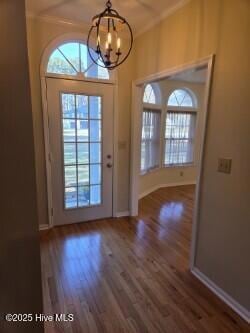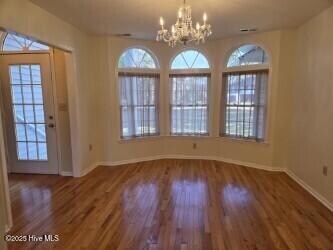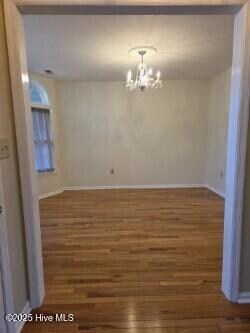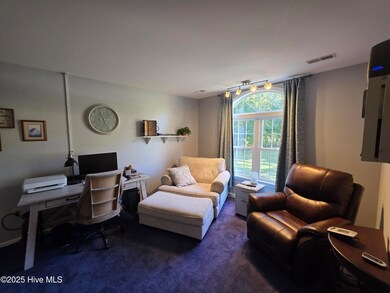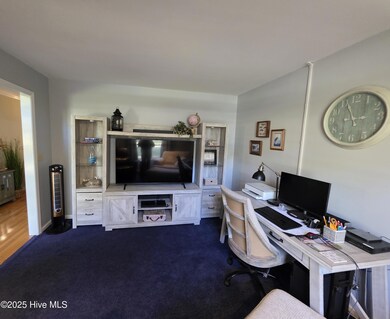133 Cummins Creek Rd Beaufort, NC 28516
Highlights
- Views of a Sound
- Boat Dock
- Home fronts a canal
- Beaufort Elementary School Rated A-
- 1.62 Acre Lot
- Deck
About This Home
Beautiful 3 bedroom, 2 bath house with one car garage, located on Jonaquins Creek.This house is locate in an established neighborhood on a lot that backs up to the canal at Cummins Creek. Not only can you park your boat at the private dock, it gives you a nice place to sit and relax at days end. If you don't want to sit on the dock the covered back porch offers you some shade and comfortable seating. The back yard is fenced in except for were the yard meets the marsh.There is a master bedroom suite. This suite has a large window looking over the back yard. There is lots of closet space and a magnificent bathroom. The bathroom has 3 sections. The first has a large counter top sink, and garden tub, next comes your stand up shower. The last is a sink and toilet with a door that opens into the garage. You can come in hot and sweaty and go straight into the bathroom to get cleaned up without tracking through the house.The kitchen is bright an airy. It has a informal eating area in the kitchen with a great view of the water. There is also a large formal dining area. The living room has built in book shelves beside the non-useable fireplace. You can exit the house and get to the large back porch and deck through the glass doors in the living room. There also and office/den that you can use to either relax or work.The two other bedrooms are bright and cheerful. They are separated by a bathroom that is conveniently located near the living room.This house also provides access to the near by boat ramp, that also includes a picknick area and dock.There is a whole house Generator that will automatically engage if you were ever to loose power.The shed that is on the lot is not accessible to the tenant.May have one small dog under 25 lbs. Must go through Realestaeplus-havelock.petscreening.comThere is a near by boat ramp for the development.
Home Details
Home Type
- Single Family
Est. Annual Taxes
- $1,360
Year Built
- Built in 1993
Lot Details
- 1.62 Acre Lot
- Property fronts a marsh
- Home fronts a canal
- Chain Link Fence
Property Views
- Views of a Sound
- Intracoastal Views
Home Design
- Wood Frame Construction
- Vinyl Siding
Interior Spaces
- 1,750 Sq Ft Home
- 1-Story Property
- Ceiling Fan
- Fireplace
- Blinds
- Combination Dining and Living Room
- Carpet
- Dishwasher
Bedrooms and Bathrooms
- 3 Bedrooms
- 2 Full Bathrooms
- Soaking Tub
- Walk-in Shower
Laundry
- Dryer
- Washer
Parking
- 1 Car Attached Garage
- Gravel Driveway
- Unpaved Parking
Outdoor Features
- Access to marsh
- Wetlands on Lot
- Deck
- Porch
Schools
- Beaufort Elementary And Middle School
- East Carteret High School
Utilities
- Forced Air Heating System
- Propane
- Electric Water Heater
- Water Softener
- Fuel Tank
Additional Features
- Accessible Ramps
- Energy-Efficient Doors
Listing and Financial Details
- Tenant pays for cable TV, snow removal, trash collection, pest control, lawn maint, heating, gas, electricity, cooling
Community Details
Overview
- Property has a Home Owners Association
- Jonaquin Landing Subdivision
- Maintained Community
Recreation
- Boat Dock
Pet Policy
- Breed Restrictions
Map
Source: Hive MLS
MLS Number: 100541844
APN: 7414.00.01.1332000
- 101 Cummins Creek Rd
- 205 Ida Bell Ln
- 221 Creek Rd
- 111 Waterway
- 107 Waterway Rd
- 105 Waterway Rd
- 120 4-H Rd
- 220 4-H Rd
- 400 4-H Rd
- 135 Martin Creek Dr
- 115 Cartuca Trail
- Lot 2 Berrys Creek Rd
- 120 Merrimon Bay
- 330 Garbacon Dr
- 301 Sandy Point Dr
- 207 Garbacon Dr
- 151 Garbacon Dr
- 327 Garbacon Dr
- 237 Garbacon Dr
- 330, 211 Garbacon Dr
- 1537 Belangia Rd
- 620 Windward Dr
- 360 Cypress Cir
- 116 Spinnaker Ln
- 106 7 Seas Dr
- 383 Highway 70 Otway
- 205 Piver Rd
- 702 Courtyard E Unit 702
- 1504 Mesquite Ct
- 1005 Locust Ct
- 121 Jerrett Ln
- 210 Shipman Rd Unit 4
- 130 Sunset Ln
- 719 Cedar St
- 1202 Woods Ct
- 308 Panther Trail
- 2912 Mandy Ln
- 2410 Bradford St
- 221 Front St
- 122 Craven St Unit A
