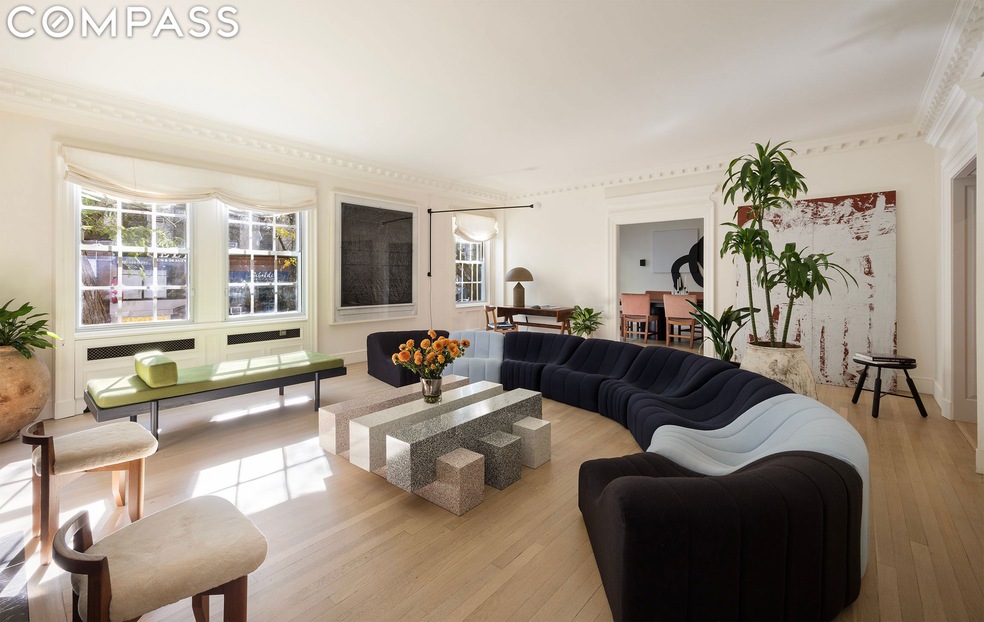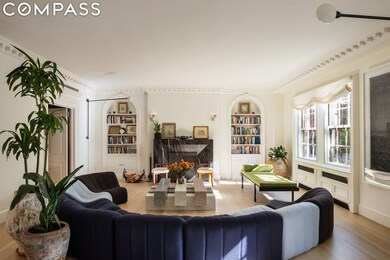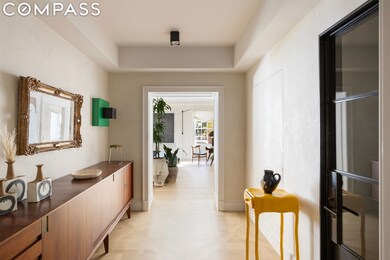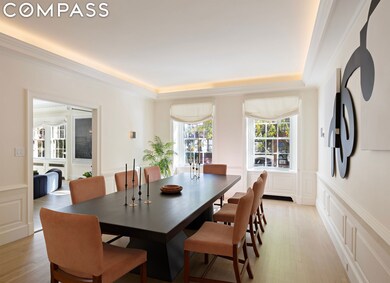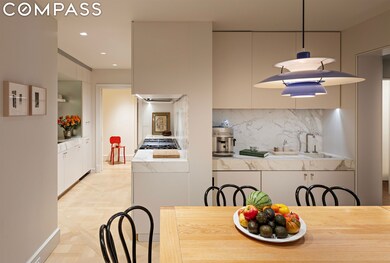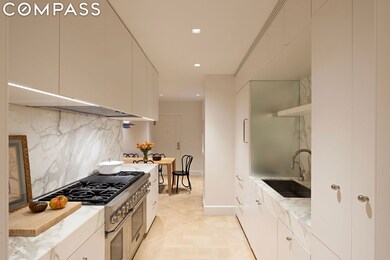Estimated payment $38,653/month
Highlights
- Wood Flooring
- 1-minute walk to Lexington Avenue-63 Street
- High Ceiling
- East Side Elementary School, P.S. 267 Rated A
- 1 Fireplace
- Double Oven
About This Home
Experience the epitome of prewar elegance combined with modern convenience in this expansive, move-in-ready residence spanning over 3,000 square feet. Situated on East 64th Street between Park and Lexington Avenues, this 3-4 bedroom, 4-bathroom home has been meticulously renovated by ASH and its former creative director, Will Cooper, showcasing one of their rare residential projects that seamlessly integrates timeless details with contemporary style and ease.
Upon arrival, a private elevator landing with a glass and wrought iron door welcomes you into a gracious entry foyer, featuring two custom coat closets. The sun-drenched living room faces East and is adorned with high ceilings, chic dental moldings, original wood floors, and a wood-burning fireplace, creating an ideal space for both entertaining and daily living. The living room flows effortlessly into a sophisticated wood-paneled library/den, complete with windowed doors leading to a Juliette balcony overlooking an interior courtyard, as well as a stunning dining room that comfortably seats 14.
The classic prewar layout ensures privacy, with three bedrooms and two additional offices or bonus rooms thoughtfully separated from the entertaining areas. The oversized primary suite impresses with a spacious walk-in closet, an additional office (or second closet), and a marble-clad spa bathroom featuring double sinks, a large shower, and a freestanding tub—an opulent feature rarely found in prewar apartments of this size. Two additional well-proportioned bedrooms each boast their own modern ensuite bathrooms. The bedroom wing is completed by a versatile bonus room, ideal for use as an office, playroom, nursery, or guest space, and a full fourth bathroom that also serves as a convenient powder room for guests.
Centrally located between the private and public wings is a well-appointed chef's kitchen, offering marble slab countertops, a large vented Wolf 6-burner + grill range, Subzero refrigerator, and a spacious eat-in breakfast nook with its own wine fridge. A laundry room equipped with a vented washer/dryer, and zoned central air complete this exquisite home.
Built in 1927, this white-glove Neo Classic building provides top-tier service, including a live-in superintendent and full-time doorman. The building allows for 50% financing and has a flip tax of 2% payable by the purchaser. Ideally located to enjoy all the Upper East Side has to offer while maintaining proximity to midtown, this residence promises a luxurious lifestyle with access to Manhattan’s finest amenities.
Property Details
Home Type
- Co-Op
Year Built
- Built in 1927
Lot Details
- Private Entrance
HOA Fees
- $6,606 Monthly HOA Fees
Home Design
- Entry on the 2nd floor
Interior Spaces
- Sound System
- Built-In Features
- Crown Molding
- High Ceiling
- 1 Fireplace
- Entrance Foyer
- Wood Flooring
Kitchen
- Eat-In Kitchen
- Double Oven
- Gas Cooktop
- Range Hood
- Dishwasher
- Wine Cooler
Bedrooms and Bathrooms
- 4 Bedrooms
- 4 Full Bathrooms
- Double Vanity
- Soaking Tub
Laundry
- Laundry in unit
- Dryer
- Washer
Utilities
- Central Air
- No Heating
Listing and Financial Details
- Legal Lot and Block 0013 / 01399
Community Details
Overview
- 23 Units
- High-Rise Condominium
- Upper East Side Subdivision
- 12-Story Property
Amenities
- Laundry Facilities
Map
About This Building
Home Values in the Area
Average Home Value in this Area
Property History
| Date | Event | Price | List to Sale | Price per Sq Ft | Prior Sale |
|---|---|---|---|---|---|
| 11/05/2024 11/05/24 | Pending | -- | -- | -- | |
| 10/21/2024 10/21/24 | For Sale | $5,175,000 | -13.7% | -- | |
| 05/09/2014 05/09/14 | Sold | -- | -- | -- | View Prior Sale |
| 04/09/2014 04/09/14 | Pending | -- | -- | -- | |
| 04/08/2013 04/08/13 | For Sale | $5,995,000 | -- | -- |
Source: Real Estate Board of New York (REBNY)
MLS Number: RLS11016920
- 121 E 65th St Unit 123
- 125 E 65th St
- 116 E 66th St Unit 3E
- 605 Park Ave Unit 6F
- 133 E 64th St Unit 7 A
- 105 E 64th St
- 132 E 65th St Unit PH1
- 131 E 66th St Unit 8EF/9EF
- 131 E 66th St Unit 1H
- 136 E 64th St Unit 11E
- 136 E 64th St Unit 8A
- 55 E 65th St Unit 4B
- 55 E 65th St Unit 7A
- 55 E 65th St Unit 4
- 610 Park Ave Unit 10E
- 640 Park Ave Unit 9THFLOOR
- 130 E 67th St Unit 5-B
- 115 E 67th St Unit DUPLEX4
- 115 E 67th St Unit 3C
- 115 E 67th St Unit 6B
Ask me questions while you tour the home.
