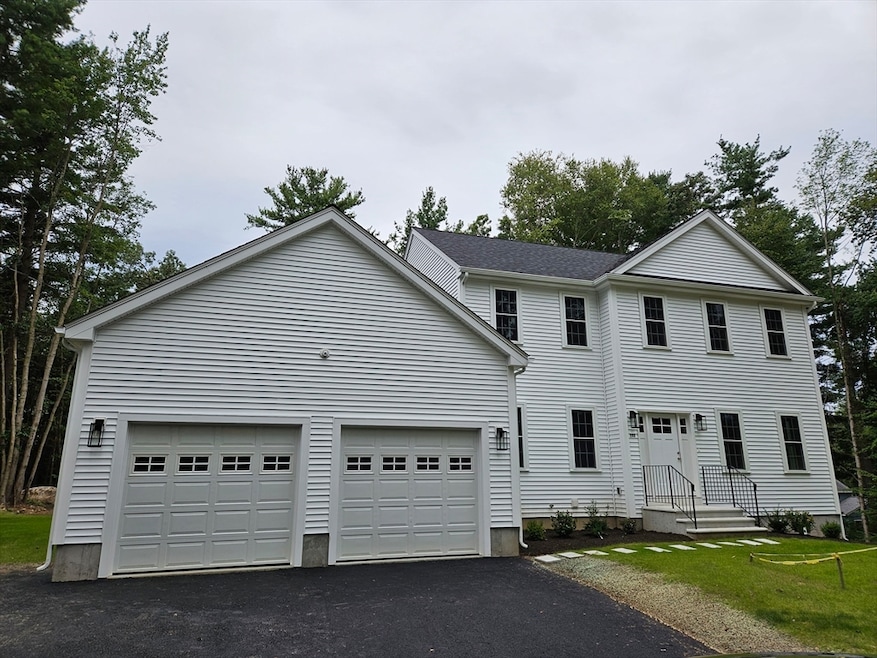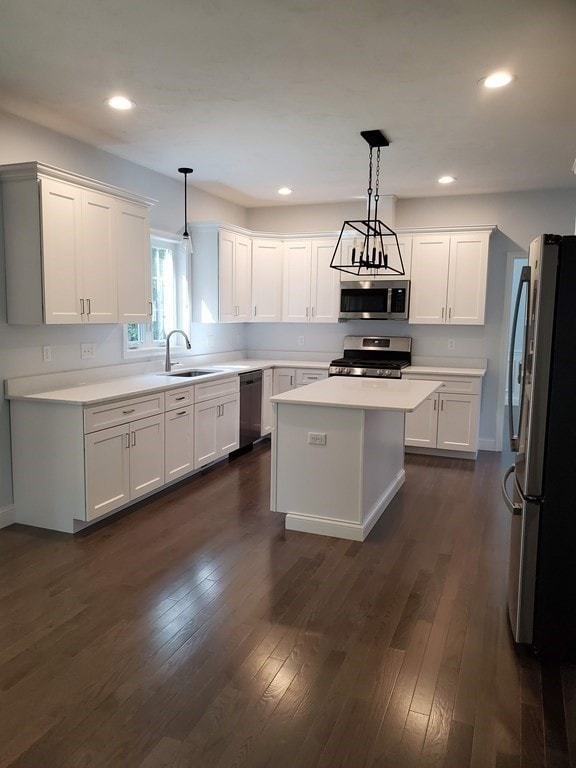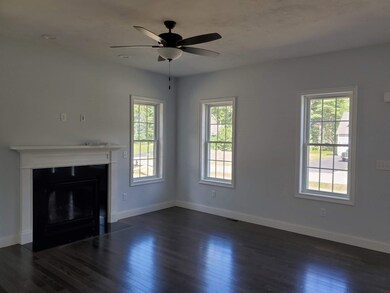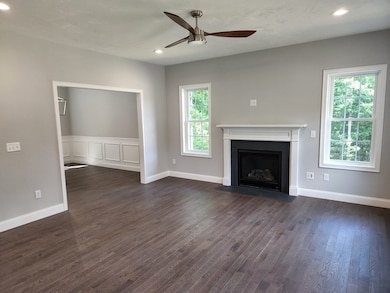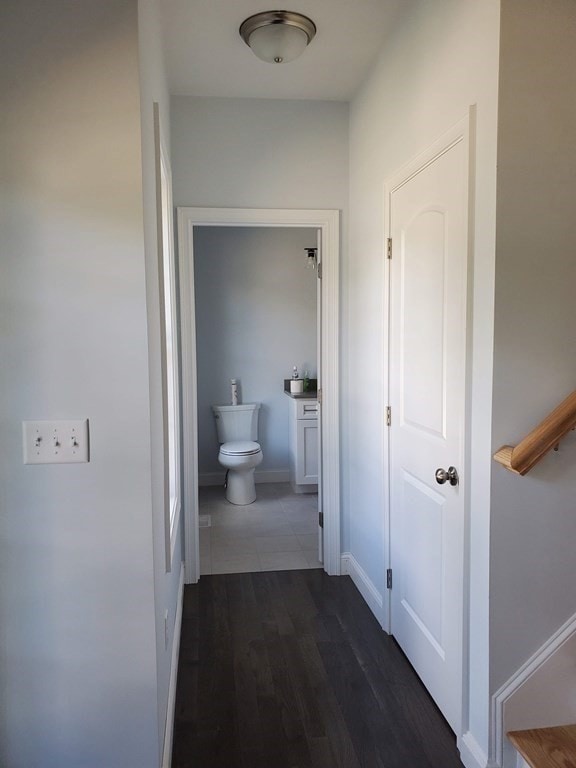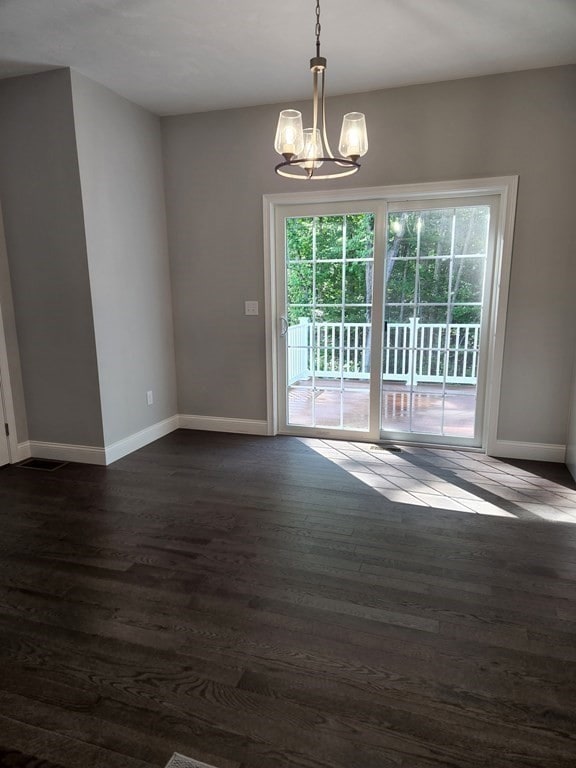
133 Elm St Uxbridge, MA 01569
Estimated payment $5,185/month
Highlights
- Golf Course Community
- Colonial Architecture
- Deck
- Under Construction
- Landscaped Professionally
- Wooded Lot
About This Home
Quality New Construction home now under construction! Can be ready for a early summer delivery! Pre construction pricing! Certified Green Professional with over 30 years experience. 9 foot ceilings on first floor. 1st floor Bedroom / Den option. 2 1/2 Baths. Living Room with Gas Fireplace with Marble Surround. Hardwood throughout 1st floor, Den, Living Room, Kitchen, Dining Room & Foyer. Chair Rail & Crown Molding in DR. Spacious Kitchen w/Granite Tops, Island, and Dining Area with a slider to a 12X12 deck. Master Bedroom with two walk in closets. Energy efficient home with High efficiency on demand hot water. Save on all utility bills. Pictures of a similar built home.
Home Details
Home Type
- Single Family
Year Built
- Built in 2025 | Under Construction
Lot Details
- 1.01 Acre Lot
- Cul-De-Sac
- Landscaped Professionally
- Level Lot
- Wooded Lot
- Property is zoned res c
Parking
- 2 Car Attached Garage
- Garage Door Opener
- Driveway
- Open Parking
- Off-Street Parking
Home Design
- Colonial Architecture
- Frame Construction
- Blown-In Insulation
- Batts Insulation
- Shingle Roof
- Concrete Perimeter Foundation
Interior Spaces
- 2,660 Sq Ft Home
- Chair Railings
- Wainscoting
- Ceiling Fan
- Recessed Lighting
- Insulated Windows
- Sliding Doors
- Insulated Doors
- Entrance Foyer
- Living Room with Fireplace
- Den
Kitchen
- Breakfast Bar
- Stove
- Range with Range Hood
- Plumbed For Ice Maker
- ENERGY STAR Qualified Dishwasher
- Kitchen Island
- Solid Surface Countertops
Flooring
- Wood
- Wall to Wall Carpet
- Ceramic Tile
Bedrooms and Bathrooms
- 4 Bedrooms
- Primary bedroom located on second floor
- Walk-In Closet
- Dual Vanity Sinks in Primary Bathroom
- Bathtub with Shower
- Linen Closet In Bathroom
Laundry
- Laundry on main level
- Washer and Electric Dryer Hookup
Basement
- Basement Fills Entire Space Under The House
- Block Basement Construction
Outdoor Features
- Balcony
- Deck
- Rain Gutters
Schools
- Taft/Whitin Elementary School
- Mckloskey Middle School
- Uxbridge High School
Utilities
- Central Air
- 2 Cooling Zones
- 2 Heating Zones
- Heating System Uses Propane
- Hydro-Air Heating System
- 200+ Amp Service
- Water Heater
- Private Sewer
- Cable TV Available
Additional Features
- Energy-Efficient Thermostat
- Property is near schools
Listing and Financial Details
- Assessor Parcel Number 5226117
Community Details
Overview
- No Home Owners Association
- Sherman Farm Estates Subdivision
Amenities
- Shops
Recreation
- Golf Course Community
- Park
- Jogging Path
- Bike Trail
Map
Home Values in the Area
Average Home Value in this Area
Property History
| Date | Event | Price | Change | Sq Ft Price |
|---|---|---|---|---|
| 04/25/2025 04/25/25 | Pending | -- | -- | -- |
| 03/19/2025 03/19/25 | Price Changed | $794,900 | +3.2% | $299 / Sq Ft |
| 09/22/2024 09/22/24 | For Sale | $769,900 | -- | $289 / Sq Ft |
Similar Homes in Uxbridge, MA
Source: MLS Property Information Network (MLS PIN)
MLS Number: 73293359
- 126 Elm St
- 129 Elm St Unit Lot 7
- 91 Rivulet St
- 0 Homestead Ave
- 29 Maple St Unit 2
- 235 Rivulet St
- 7 Wall St
- 6 Elm St
- 69 Rogerson Crossing Unit 69
- 87 Rogerson Crossing Unit 87
- 131 Rogerson Crossing Unit 131
- 153 Heritage Dr
- 1 Washington Ct Unit 1
- 70 Carrington Ln
- 203 W Hartford Ave
- 151 Heritage Dr Unit 151
- 219 Heritage Dr Unit 219
- 2 Garden St
- 12 Mooreland Dr
- 199 Granite St
