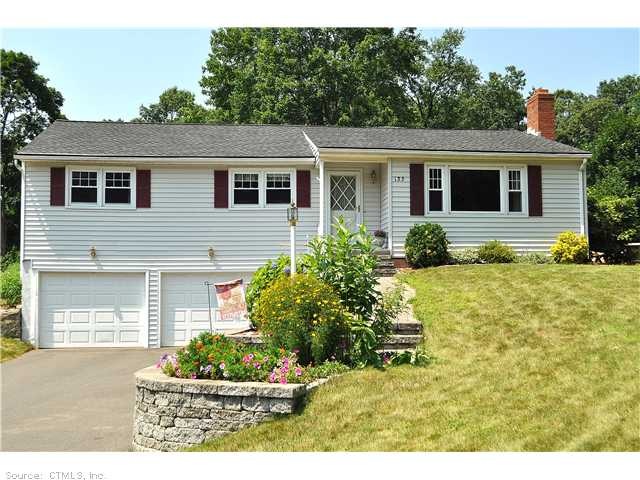
133 Evergreen Rd Vernon Rockville, CT 06066
North Vernon NeighborhoodHighlights
- Above Ground Pool
- Deck
- Attic
- Open Floorplan
- Ranch Style House
- 1 Fireplace
About This Home
As of July 2020Fabulous 3 br, 2 bath ranch with open floor plan, vaulted sunroom, hardwood floors, new roof, windows, driveway & pavers. Freshly painted in quiet neighborhood. Ready to move in! Open house august 9th 12-2.
Last Agent to Sell the Property
D.W. Fish Real Estate License #RES.0785481 Listed on: 07/25/2014
Last Buyer's Agent
Jeanne Allard
Berkshire Hathaway NE Prop. License #RES.0771225
Home Details
Home Type
- Single Family
Est. Annual Taxes
- $5,141
Year Built
- Built in 1967
Lot Details
- 0.37 Acre Lot
- Open Lot
- Garden
Home Design
- Ranch Style House
- Vinyl Siding
Interior Spaces
- 1,908 Sq Ft Home
- Open Floorplan
- 1 Fireplace
- Partially Finished Basement
- Basement Fills Entire Space Under The House
- Walkup Attic
Kitchen
- Oven or Range
- Range Hood
- Dishwasher
Bedrooms and Bathrooms
- 3 Bedrooms
- 2 Full Bathrooms
Parking
- 2 Car Garage
- Basement Garage
- Tuck Under Garage
- Parking Deck
- Driveway
Outdoor Features
- Above Ground Pool
- Deck
Schools
- Center Road Elementary School
- VCMS Middle School
- RHS High School
Utilities
- Baseboard Heating
- Heating System Uses Oil
- Heating System Uses Oil Above Ground
- Cable TV Available
Ownership History
Purchase Details
Home Financials for this Owner
Home Financials are based on the most recent Mortgage that was taken out on this home.Purchase Details
Home Financials for this Owner
Home Financials are based on the most recent Mortgage that was taken out on this home.Purchase Details
Home Financials for this Owner
Home Financials are based on the most recent Mortgage that was taken out on this home.Similar Homes in Vernon Rockville, CT
Home Values in the Area
Average Home Value in this Area
Purchase History
| Date | Type | Sale Price | Title Company |
|---|---|---|---|
| Warranty Deed | $270,000 | None Available | |
| Warranty Deed | $217,000 | -- | |
| Warranty Deed | $146,900 | -- |
Mortgage History
| Date | Status | Loan Amount | Loan Type |
|---|---|---|---|
| Open | $144,000 | Stand Alone Refi Refinance Of Original Loan | |
| Closed | $72,600 | Second Mortgage Made To Cover Down Payment | |
| Closed | $216,000 | New Conventional | |
| Previous Owner | $195,300 | New Conventional | |
| Previous Owner | $132,210 | No Value Available |
Property History
| Date | Event | Price | Change | Sq Ft Price |
|---|---|---|---|---|
| 07/28/2020 07/28/20 | Sold | $270,000 | +3.9% | $168 / Sq Ft |
| 06/05/2020 06/05/20 | Pending | -- | -- | -- |
| 06/05/2020 06/05/20 | For Sale | $259,900 | +19.8% | $162 / Sq Ft |
| 09/04/2014 09/04/14 | Sold | $217,000 | -1.3% | $114 / Sq Ft |
| 07/28/2014 07/28/14 | Pending | -- | -- | -- |
| 07/25/2014 07/25/14 | For Sale | $219,900 | -- | $115 / Sq Ft |
Tax History Compared to Growth
Tax History
| Year | Tax Paid | Tax Assessment Tax Assessment Total Assessment is a certain percentage of the fair market value that is determined by local assessors to be the total taxable value of land and additions on the property. | Land | Improvement |
|---|---|---|---|---|
| 2024 | $6,057 | $172,600 | $43,130 | $129,470 |
| 2023 | $5,763 | $172,600 | $43,130 | $129,470 |
| 2022 | $5,763 | $172,600 | $43,130 | $129,470 |
| 2021 | $5,419 | $136,740 | $41,940 | $94,800 |
| 2020 | $5,450 | $137,530 | $41,940 | $95,590 |
| 2019 | $3,606 | $137,530 | $41,940 | $95,590 |
| 2018 | $5,450 | $137,530 | $41,940 | $95,590 |
| 2017 | $5,324 | $137,530 | $41,940 | $95,590 |
| 2016 | $5,523 | $145,240 | $52,540 | $92,700 |
| 2015 | $5,361 | $145,240 | $52,540 | $92,700 |
| 2014 | $5,245 | $145,240 | $52,540 | $92,700 |
Agents Affiliated with this Home
-
Linda Goff

Seller's Agent in 2020
Linda Goff
Berkshire Hathaway Home Services
(860) 966-4003
9 in this area
106 Total Sales
-
Kathleen Sitek

Buyer's Agent in 2020
Kathleen Sitek
Berkshire Hathaway Home Services
(860) 729-1133
66 in this area
241 Total Sales
-
Susanne Jubb Vacek
S
Seller's Agent in 2014
Susanne Jubb Vacek
D.W. Fish Real Estate
7 in this area
14 Total Sales
-
J
Buyer's Agent in 2014
Jeanne Allard
Berkshire Hathaway Home Services
Map
Source: SmartMLS
MLS Number: G690809
APN: VERN-000024-000065-000015
- 106 Evergreen Rd
- 25 Knollwood Dr
- 1 Bancroft Rd
- 317 South St
- 41 Ridgewood Dr
- 165 South St Unit 9
- 165 South St Unit 47
- 53 Meadowlark Rd
- 57 Grand Ave
- 7 Middle Terrace
- 4 North Terrace
- 20 Middle Terrace
- 3 Stonewood Terrace
- 16 Vernon Ave Unit 17
- 18 Nye St
- 62 South St
- 1152 Hartford Turnpike
- 1158 Hartford Turnpike Unit 38
- 1158 Hartford Turnpike Unit 8
- 67 West St
