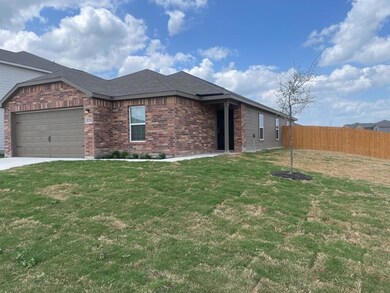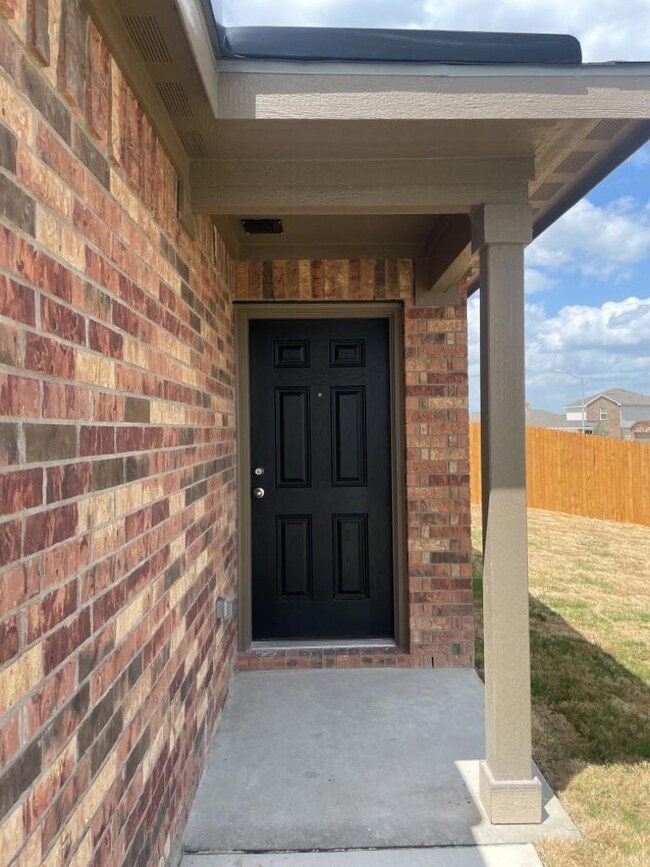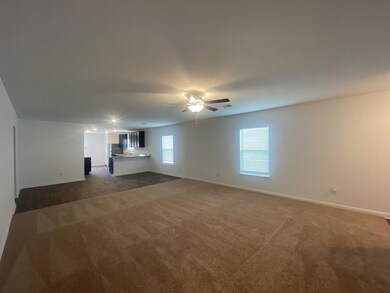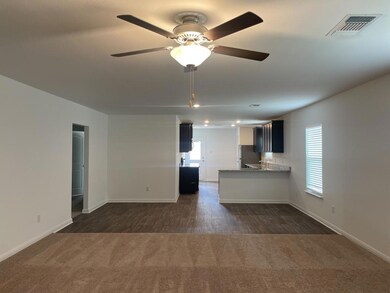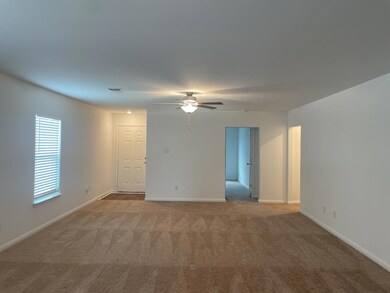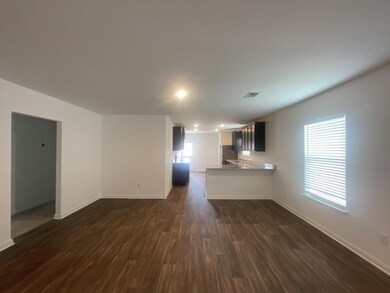133 Fairfax Ln Jarrell, TX 76537
Highlights
- Open Floorplan
- Granite Countertops
- Stainless Steel Appliances
- Corner Lot
- Neighborhood Views
- 2 Car Attached Garage
About This Home
Welcome to this beautiful 4-bedroom, 2-bathroom home in the heart of Jarrell, offering nearly 1,800 sq ft of thoughtfully designed living space. The open-concept layout flows seamlessly from the living room to the dining area and into the stylish kitchen—perfect for everyday living and entertaining.
The kitchen features granite countertops, dark wood cabinetry, stainless steel appliances, and a peninsula ideal for meal prep or casual bar seating. The spacious primary suite includes a walk-in closet and a sleek bathroom with designer tile in the bath/shower combo for a modern touch.
Three additional bedrooms offer cozy charm and flexibility for guests, a home office, or hobbies. Step outside to a roomy backyard—perfect for relaxing, entertaining, or letting loose to play.
Come experience this charming Jarrell gem and make it your next home!
Listing Agent
PURE Property Management of TX Brokerage Phone: (512) 439-3600 License #0751620 Listed on: 07/15/2025
Home Details
Home Type
- Single Family
Est. Annual Taxes
- $6,043
Year Built
- Built in 2022
Lot Details
- 0.25 Acre Lot
- South Facing Home
- Landscaped
- Corner Lot
- Interior Lot
- Dense Growth Of Small Trees
- Back Yard Fenced and Front Yard
Parking
- 2 Car Attached Garage
- Front Facing Garage
- Garage Door Opener
- Driveway
Home Design
- Brick Exterior Construction
- Slab Foundation
- Blown-In Insulation
- Shingle Roof
- Concrete Siding
- HardiePlank Type
Interior Spaces
- 1,794 Sq Ft Home
- 1-Story Property
- Open Floorplan
- Ceiling Fan
- Double Pane Windows
- Vinyl Clad Windows
- Blinds
- Window Screens
- Neighborhood Views
- Fire and Smoke Detector
Kitchen
- Eat-In Kitchen
- Breakfast Bar
- Electric Range
- Microwave
- Dishwasher
- Stainless Steel Appliances
- Granite Countertops
- Disposal
Flooring
- Carpet
- Vinyl
Bedrooms and Bathrooms
- 4 Main Level Bedrooms
- Walk-In Closet
- 2 Full Bathrooms
Accessible Home Design
- No Interior Steps
Schools
- Jarrell Elementary And Middle School
- Jarrell High School
Utilities
- Central Heating and Cooling System
- Heating unit installed on the ceiling
- Vented Exhaust Fan
- Electric Water Heater
- High Speed Internet
- Phone Available
- Cable TV Available
Listing and Financial Details
- Security Deposit $1,695
- Tenant pays for all utilities
- The owner pays for association fees
- Negotiable Lease Term
- $65 Application Fee
- Assessor Parcel Number 133 Fairfax Lane
- Tax Block E
Community Details
Overview
- Property has a Home Owners Association
- Built by LGI Homes - Texas, LLC
- Stonebridge Crossing Subdivision
- Property managed by PURE Property Management
Amenities
- Community Barbecue Grill
- Picnic Area
- Common Area
- Community Mailbox
Recreation
- Community Playground
- Park
- Dog Park
- Trails
Map
Source: Unlock MLS (Austin Board of REALTORS®)
MLS Number: 7619161
APN: R617620
- 113 Stratton Ln
- 135 Timbo Dr
- 143 Timbo Dr
- 145 Riverdale Dr
- 124 Watch Hill
- 155 Timbo Dr
- 136 Allington Cir
- 109 Watch Hill
- 121 Walk Way
- 324 Brannigan Dr
- 320 Brannigan Dr
- 329 Brannigan Dr
- 333 Brannigan Dr
- 325 Brannigan Dr
- 133 Walk Way
- 105 Riverdale Dr
- 120 Maybelline Rd
- 124 Maybelline Rd
- 209 Day Wells
- 113 Atakapa Ct Unit 4
- 609 Riverdale Dr
- 120 Fairfax Ln
- 509 Riverdale Dr
- 116 Maywood Ln
- 117 Maywood Ln
- 1000 Riverdale Cove
- 405 Riverdale Dr
- 137 Dupont Pass
- 217 Sunnymeade Ln
- 213 Sunnymeade Ln
- 1028 Riverdale Cove
- 1036 Riverdale Cove
- 196 Allington Cir
- 205 Allington Cir
- 216 Wincanton Ln
- 305 Crescent Park Dr
- 313 Crescent Park Dr
- 309 Brannigan Dr
- 113 All American Way
- 140 Joe Kidd Ln

